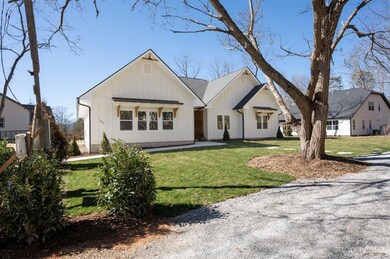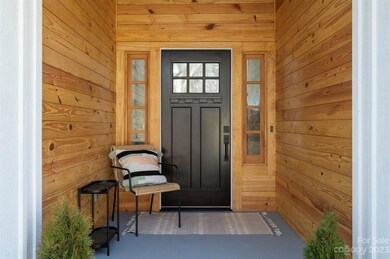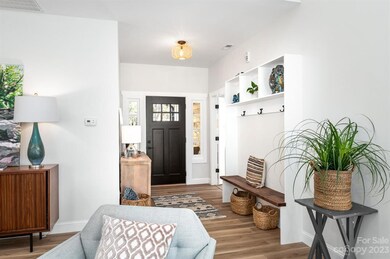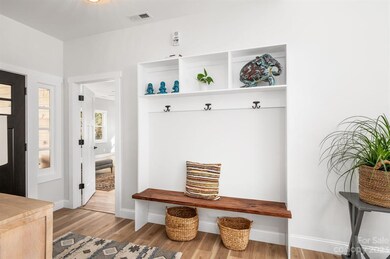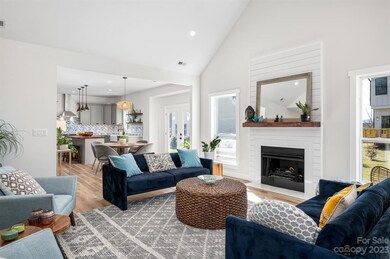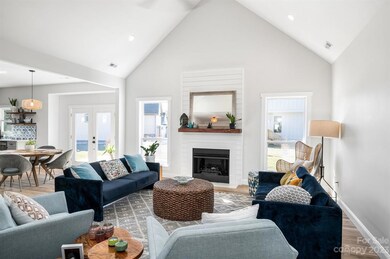
145 Mulberry Court Extension Arden, NC 28704
Lake Julian NeighborhoodHighlights
- New Construction
- Vaulted Ceiling
- No HOA
- T.C. Roberson High School Rated A
- Farmhouse Style Home
- Front Porch
About This Home
As of March 2025Rare find! One-level, four-bedroom/three-bath home on a level half-acre lot. Short drive to Asheville, easy access to many grocery stores and restaurants. Be the first to own this lovely modern farmhouse-style home! Welcoming foyer opens to a vaulted living room with a propane log fireplace. Custom kitchen includes all-wood cabinets with high-end LG appliances, mosaic tile backsplash, and quartz countertops. Large laundry room and pantry of kitchen. Luxury vinyl plank flooring throughout the home; ceramic tile in the bathrooms. Open, spacious floor plan with tons of natural light. Split-bedroom layout with two primary suites and two additional bedrooms. Massive main primary suite has a large walk-in closet and custom tile tub surround. Giant, level, half-acre lot is perfect for pets or play and there is potential for an additional ADU or home (buyer to confirm).
Last Agent to Sell the Property
Mosaic Community Lifestyle Realty License #269064 Listed on: 02/08/2023
Home Details
Home Type
- Single Family
Est. Annual Taxes
- $5,277
Year Built
- Built in 2022 | New Construction
Lot Details
- 0.56 Acre Lot
- Level Lot
Parking
- Shared Driveway
Home Design
- Farmhouse Style Home
- Modern Architecture
- Wood Siding
Interior Spaces
- 2,249 Sq Ft Home
- 1-Story Property
- Vaulted Ceiling
- Propane Fireplace
- Insulated Windows
- Living Room with Fireplace
Kitchen
- Electric Range
- Dishwasher
- Kitchen Island
Flooring
- Laminate
- Tile
- Vinyl
Bedrooms and Bathrooms
- 4 Main Level Bedrooms
- Split Bedroom Floorplan
- 3 Full Bathrooms
Laundry
- Laundry Room
- Dryer
- Washer
Outdoor Features
- Front Porch
Schools
- T.C. Roberson High School
Utilities
- Heat Pump System
- Electric Water Heater
Community Details
- No Home Owners Association
Listing and Financial Details
- Assessor Parcel Number 9654-27-3505-00000
Ownership History
Purchase Details
Home Financials for this Owner
Home Financials are based on the most recent Mortgage that was taken out on this home.Purchase Details
Home Financials for this Owner
Home Financials are based on the most recent Mortgage that was taken out on this home.Purchase Details
Purchase Details
Purchase Details
Purchase Details
Similar Homes in Arden, NC
Home Values in the Area
Average Home Value in this Area
Purchase History
| Date | Type | Sale Price | Title Company |
|---|---|---|---|
| Warranty Deed | $750,000 | None Listed On Document | |
| Warranty Deed | $750,000 | None Listed On Document | |
| Warranty Deed | $700,000 | -- | |
| Warranty Deed | $61,000 | None Available | |
| Warranty Deed | -- | None Available | |
| Warranty Deed | $40,000 | None Available | |
| Interfamily Deed Transfer | $25,000 | -- |
Mortgage History
| Date | Status | Loan Amount | Loan Type |
|---|---|---|---|
| Open | $600,000 | New Conventional | |
| Closed | $600,000 | New Conventional | |
| Previous Owner | $595,000 | New Conventional |
Property History
| Date | Event | Price | Change | Sq Ft Price |
|---|---|---|---|---|
| 03/04/2025 03/04/25 | Sold | $750,000 | -1.8% | $333 / Sq Ft |
| 01/17/2025 01/17/25 | Pending | -- | -- | -- |
| 12/04/2024 12/04/24 | Price Changed | $764,000 | -4.5% | $340 / Sq Ft |
| 11/15/2024 11/15/24 | For Sale | $800,000 | +14.3% | $356 / Sq Ft |
| 03/09/2023 03/09/23 | Sold | $700,000 | +0.3% | $311 / Sq Ft |
| 02/08/2023 02/08/23 | For Sale | $698,000 | -- | $310 / Sq Ft |
Tax History Compared to Growth
Tax History
| Year | Tax Paid | Tax Assessment Tax Assessment Total Assessment is a certain percentage of the fair market value that is determined by local assessors to be the total taxable value of land and additions on the property. | Land | Improvement |
|---|---|---|---|---|
| 2023 | $5,277 | $119,900 | $54,600 | $65,300 |
| 2022 | $486 | $54,600 | $0 | $0 |
| 2021 | $486 | $54,600 | $0 | $0 |
| 2020 | $419 | $43,700 | $0 | $0 |
| 2019 | $419 | $43,700 | $0 | $0 |
| 2018 | $419 | $43,700 | $0 | $0 |
| 2017 | $423 | $43,700 | $0 | $0 |
| 2016 | $472 | $43,700 | $0 | $0 |
| 2015 | $472 | $43,700 | $0 | $0 |
| 2014 | $465 | $43,700 | $0 | $0 |
Agents Affiliated with this Home
-
Kelsey Varga

Seller's Agent in 2025
Kelsey Varga
COMPASS
(828) 919-2077
2 in this area
103 Total Sales
-
Liz McGrath
L
Seller Co-Listing Agent in 2025
Liz McGrath
COMPASS
(704) 222-7893
1 in this area
17 Total Sales
-
Mandy Delerme

Buyer's Agent in 2025
Mandy Delerme
Lusso Realty
(828) 620-5080
2 in this area
66 Total Sales
-
Vanessa Byrd

Seller's Agent in 2023
Vanessa Byrd
Mosaic Community Lifestyle Realty
(828) 275-8534
1 in this area
129 Total Sales
Map
Source: Canopy MLS (Canopy Realtor® Association)
MLS Number: 3932216
APN: 9654-27-3505-00000
- 207 Weybridge Dr
- 124 New Rockwood Rd
- 135 New Rockwood Rd
- 34 Douglas Fir Ave
- 23 Aberdeen Dr
- 18 Winterhawk Dr
- 7 Berry Crest Ln
- 11 Berry Crest Ln
- 907 Gleason St
- 96 Sunny Meadows Blvd Unit 47
- 43 Sunny Meadows Blvd
- 56 Founders Way
- 202 Lupine Field Way
- 437 Burdock Ln Unit 66
- 4 Chambers Garden Dr
- 1157 Standing Deer Trace Unit 128
- 110 Heywood Rd Unit 17C
- 19 Wetland Way
- 64 Mallard Run Dr
- 5 Wetland Way

