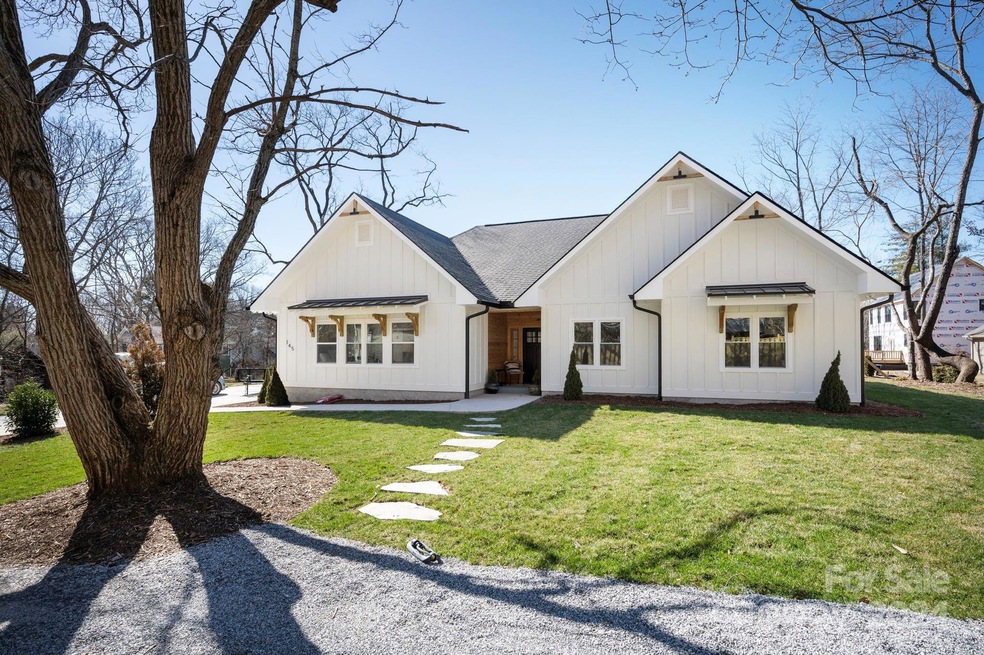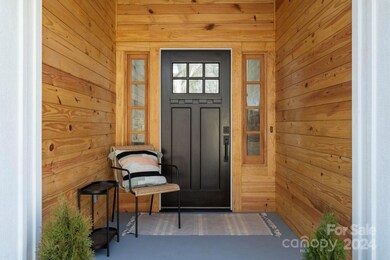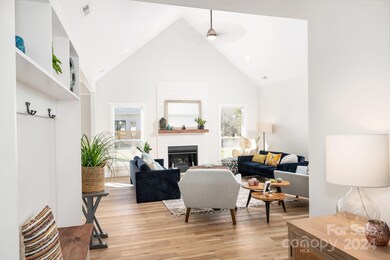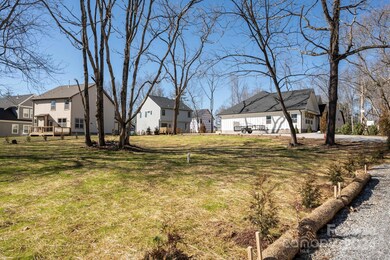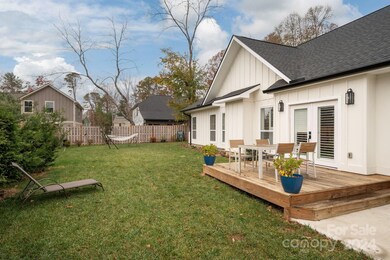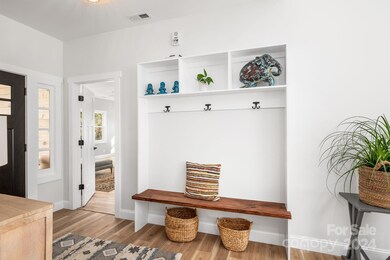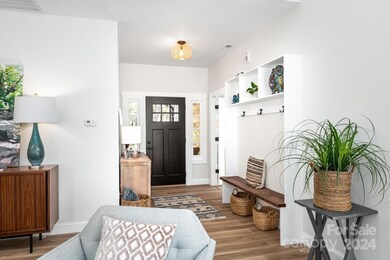
145 Mulberry Court Extension Arden, NC 28704
Lake Julian NeighborhoodHighlights
- Open Floorplan
- Farmhouse Style Home
- Built-In Features
- T.C. Roberson High School Rated A
- Front Porch
- Walk-In Closet
About This Home
As of March 2025This stunning one-level contemporary farmhouse is set on a large, level lot, on over half an acre, a rare find for newer homes in this area. The beautifully landscaped yard features NEWLY ADDED FENCING for privacy, along with edible plant species, ginkgo tree, peonies & more. Inside, the inviting foyer leads to a spacious living room with vaulted ceilings, recessed lighting, designer fixtures, & a cozy gas fireplace. The chef's kitchen boasts high-end Kitchen Aid appliances, quartz countertops, a mosaic tile backsplash, & a mahogany butcher block island, seamlessly connecting to the dining area and back patio. The home offers a split-bedroom layout with two luxurious suites, each with oversized walk-in closets, + two additional guest bedrooms. Located in Arden with easy access to shopping, amenities, AVL, Hendersonville. INVESTMENT OPPORTUNITY - subdivide lot & build or add ADU/tiny home to side yard.
*Fencing added after photos & furniture inside is currently different*
Last Agent to Sell the Property
COMPASS Brokerage Email: kelseyvarga@compass.com License #316639 Listed on: 11/15/2024

Home Details
Home Type
- Single Family
Est. Annual Taxes
- $5,277
Year Built
- Built in 2022
Lot Details
- Level Lot
- Property is zoned RS4
Parking
- Shared Driveway
Home Design
- Farmhouse Style Home
- Modern Architecture
- Slab Foundation
- Wood Siding
Interior Spaces
- 2,249 Sq Ft Home
- 1-Story Property
- Open Floorplan
- Built-In Features
- Insulated Windows
- Entrance Foyer
- Living Room with Fireplace
Kitchen
- Electric Oven
- Electric Range
- Range Hood
- Dishwasher
- Kitchen Island
Flooring
- Tile
- Vinyl
Bedrooms and Bathrooms
- 4 Main Level Bedrooms
- Walk-In Closet
- 3 Full Bathrooms
Laundry
- Dryer
- Washer
Outdoor Features
- Patio
- Front Porch
Schools
- William Estes Elementary School
- Charles T Koontz Middle School
- T.C. Roberson High School
Utilities
- Heat Pump System
- Propane
- Electric Water Heater
Community Details
- Royal Pines Subdivision
Listing and Financial Details
- Assessor Parcel Number 9654-27-3505-00000
Ownership History
Purchase Details
Home Financials for this Owner
Home Financials are based on the most recent Mortgage that was taken out on this home.Purchase Details
Home Financials for this Owner
Home Financials are based on the most recent Mortgage that was taken out on this home.Purchase Details
Purchase Details
Purchase Details
Purchase Details
Similar Homes in Arden, NC
Home Values in the Area
Average Home Value in this Area
Purchase History
| Date | Type | Sale Price | Title Company |
|---|---|---|---|
| Warranty Deed | $750,000 | None Listed On Document | |
| Warranty Deed | $750,000 | None Listed On Document | |
| Warranty Deed | $700,000 | -- | |
| Warranty Deed | $61,000 | None Available | |
| Warranty Deed | -- | None Available | |
| Warranty Deed | $40,000 | None Available | |
| Interfamily Deed Transfer | $25,000 | -- |
Mortgage History
| Date | Status | Loan Amount | Loan Type |
|---|---|---|---|
| Open | $600,000 | New Conventional | |
| Closed | $600,000 | New Conventional | |
| Previous Owner | $595,000 | New Conventional |
Property History
| Date | Event | Price | Change | Sq Ft Price |
|---|---|---|---|---|
| 03/04/2025 03/04/25 | Sold | $750,000 | -1.8% | $333 / Sq Ft |
| 01/17/2025 01/17/25 | Pending | -- | -- | -- |
| 12/04/2024 12/04/24 | Price Changed | $764,000 | -4.5% | $340 / Sq Ft |
| 11/15/2024 11/15/24 | For Sale | $800,000 | +14.3% | $356 / Sq Ft |
| 03/09/2023 03/09/23 | Sold | $700,000 | +0.3% | $311 / Sq Ft |
| 02/08/2023 02/08/23 | For Sale | $698,000 | -- | $310 / Sq Ft |
Tax History Compared to Growth
Tax History
| Year | Tax Paid | Tax Assessment Tax Assessment Total Assessment is a certain percentage of the fair market value that is determined by local assessors to be the total taxable value of land and additions on the property. | Land | Improvement |
|---|---|---|---|---|
| 2023 | $5,277 | $119,900 | $54,600 | $65,300 |
| 2022 | $486 | $54,600 | $0 | $0 |
| 2021 | $486 | $54,600 | $0 | $0 |
| 2020 | $419 | $43,700 | $0 | $0 |
| 2019 | $419 | $43,700 | $0 | $0 |
| 2018 | $419 | $43,700 | $0 | $0 |
| 2017 | $423 | $43,700 | $0 | $0 |
| 2016 | $472 | $43,700 | $0 | $0 |
| 2015 | $472 | $43,700 | $0 | $0 |
| 2014 | $465 | $43,700 | $0 | $0 |
Agents Affiliated with this Home
-
Kelsey Varga

Seller's Agent in 2025
Kelsey Varga
COMPASS
(828) 919-2077
2 in this area
103 Total Sales
-
Liz McGrath
L
Seller Co-Listing Agent in 2025
Liz McGrath
COMPASS
(704) 222-7893
1 in this area
17 Total Sales
-
Mandy Delerme

Buyer's Agent in 2025
Mandy Delerme
Lusso Realty
(828) 620-5080
2 in this area
66 Total Sales
-
Vanessa Byrd

Seller's Agent in 2023
Vanessa Byrd
Mosaic Community Lifestyle Realty
(828) 275-8534
1 in this area
129 Total Sales
Map
Source: Canopy MLS (Canopy Realtor® Association)
MLS Number: 4197422
APN: 9654-27-3505-00000
- 207 Weybridge Dr
- 124 New Rockwood Rd
- 135 New Rockwood Rd
- 34 Douglas Fir Ave
- 23 Aberdeen Dr
- 18 Winterhawk Dr
- 7 Berry Crest Ln
- 11 Berry Crest Ln
- 907 Gleason St
- 96 Sunny Meadows Blvd Unit 47
- 43 Sunny Meadows Blvd
- 56 Founders Way
- 202 Lupine Field Way
- 437 Burdock Ln Unit 66
- 4 Chambers Garden Dr
- 1157 Standing Deer Trace Unit 128
- 110 Heywood Rd Unit 17C
- 19 Wetland Way
- 64 Mallard Run Dr
- 5 Wetland Way
