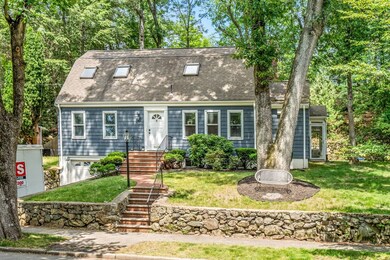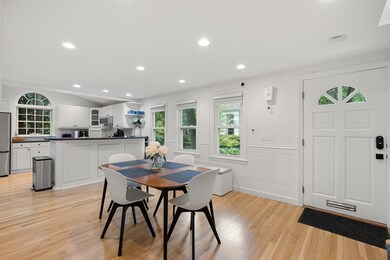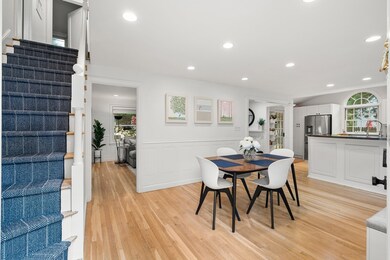
145 Pond Brook Rd Chestnut Hill, MA 02467
Oak Hill NeighborhoodEstimated payment $8,036/month
Highlights
- Golf Course Community
- Custom Closet System
- Property is near public transit
- Memorial Spaulding Elementary School Rated A
- Cape Cod Architecture
- Cathedral Ceiling
About This Home
145 Pond Brook Rd isn’t just a house—it’s a feeling. Imagine waking up with sunlight streaming through the skylight, sipping coffee in the sunroom while the woods stir just beyond your windows. This updated Cape tucked close to the end of a dead end street where at the end there is over 100 acres of conservation land—yet you’re minutes from all the shopping & restaurants of The Street & Chestnut Hill Square. Top rated schools like Memorial Spaulding & Newton South are a stone's throw away. Inside, it’s all been done for you: refinished hardwoods, custom lighting, designer wallpaper, fresh paint, three spa-like full bathrooms, and a stunning kitchen that opens to bright, inviting living spaces. Downstairs, a finished lower level offers room to grow—perfect for an office, gym, media room, or playroom.This home blends nature, neighborhood, & thoughtful design in one unforgettable setting. Come see what life feels like at 145 Pond Brook Rd. Offers if any will be reviewed after noon on 6/30
Home Details
Home Type
- Single Family
Est. Annual Taxes
- $10,035
Year Built
- Built in 1950
Lot Details
- 7,511 Sq Ft Lot
- Near Conservation Area
- Stone Wall
- Property is zoned SR3
Parking
- 1 Car Attached Garage
- Tuck Under Parking
- Garage Door Opener
- Driveway
- Open Parking
Home Design
- Cape Cod Architecture
- Frame Construction
- Asphalt Roof
- Concrete Perimeter Foundation
Interior Spaces
- Wainscoting
- Cathedral Ceiling
- Ceiling Fan
- Skylights
- Recessed Lighting
- Decorative Lighting
- Light Fixtures
- Insulated Windows
- Living Room with Fireplace
- Play Room
- Screened Porch
Kitchen
- Breakfast Bar
- Range<<rangeHoodToken>>
- <<microwave>>
- Plumbed For Ice Maker
- Dishwasher
- Stainless Steel Appliances
- Solid Surface Countertops
- Disposal
Flooring
- Wood
- Ceramic Tile
- Vinyl
Bedrooms and Bathrooms
- 4 Bedrooms
- Primary bedroom located on second floor
- Custom Closet System
- 3 Full Bathrooms
- Bathtub Includes Tile Surround
- Separate Shower
Laundry
- Dryer
- Washer
Partially Finished Basement
- Garage Access
- Laundry in Basement
Location
- Property is near public transit
- Property is near schools
Schools
- Memorial Spauld Elementary School
- Oak Hill Middle School
- South High School
Utilities
- Forced Air Heating and Cooling System
- Heating System Uses Natural Gas
- Electric Water Heater
- High Speed Internet
Additional Features
- Energy-Efficient Thermostat
- Rain Gutters
Listing and Financial Details
- Assessor Parcel Number S:82 B:030 L:0047,706645
Community Details
Recreation
- Golf Course Community
- Park
- Jogging Path
- Bike Trail
Additional Features
- No Home Owners Association
- Shops
Map
Home Values in the Area
Average Home Value in this Area
Tax History
| Year | Tax Paid | Tax Assessment Tax Assessment Total Assessment is a certain percentage of the fair market value that is determined by local assessors to be the total taxable value of land and additions on the property. | Land | Improvement |
|---|---|---|---|---|
| 2025 | $10,035 | $1,024,000 | $0 | $0 |
| 2024 | $9,703 | $0 | $0 | $0 |
| 2023 | $9,280 | $911,600 | $775,900 | $135,700 |
| 2022 | $8,880 | $844,100 | $718,400 | $125,700 |
| 2021 | $8,568 | $796,300 | $677,700 | $118,600 |
| 2020 | $8,313 | $796,300 | $677,700 | $118,600 |
| 2019 | $8,079 | $773,100 | $658,000 | $115,100 |
| 2018 | $7,761 | $717,300 | $599,900 | $117,400 |
| 2017 | $7,525 | $676,700 | $565,900 | $110,800 |
| 2016 | $7,197 | $632,400 | $528,900 | $103,500 |
| 2015 | $6,862 | $591,000 | $494,300 | $96,700 |
Property History
| Date | Event | Price | Change | Sq Ft Price |
|---|---|---|---|---|
| 07/01/2025 07/01/25 | Pending | -- | -- | -- |
| 06/26/2025 06/26/25 | For Sale | $1,300,000 | +30.0% | $707 / Sq Ft |
| 03/15/2022 03/15/22 | Sold | $1,000,000 | -2.9% | $534 / Sq Ft |
| 12/16/2021 12/16/21 | Pending | -- | -- | -- |
| 12/16/2021 12/16/21 | For Sale | $1,030,000 | -- | $551 / Sq Ft |
Purchase History
| Date | Type | Sale Price | Title Company |
|---|---|---|---|
| Not Resolvable | $1,000,000 | None Available | |
| Not Resolvable | $804,250 | -- | |
| Deed | $304,762 | -- |
Mortgage History
| Date | Status | Loan Amount | Loan Type |
|---|---|---|---|
| Open | $800,000 | Purchase Money Mortgage | |
| Previous Owner | $506,250 | New Conventional | |
| Previous Owner | $110,000 | No Value Available | |
| Previous Owner | $410,000 | No Value Available | |
| Previous Owner | $328,000 | No Value Available | |
| Previous Owner | $335,000 | No Value Available | |
| Previous Owner | $161,000 | No Value Available | |
| Previous Owner | $200,000 | No Value Available | |
| Previous Owner | $202,300 | No Value Available |
Similar Homes in the area
Source: MLS Property Information Network (MLS PIN)
MLS Number: 73397303
APN: NEWT-000082-000030-000047
- 454 Dudley Rd
- 25 Kesseler Way
- 200 Baldpate Hill Rd
- 22 Scotney Rd
- 69 Princeton Rd
- 75 Wayne Rd
- 204 Lagrange St Unit 204
- 44 Broadlawn Park Unit 18
- 264 Lagrange St Unit U264
- 65 Lagrange St
- 61 Sevland Rd
- 64 Bryon Rd Unit 1
- 12 Sevland Rd
- 37 Sevland Rd
- 22 Bryon Rd Unit 3
- 36 Bryon Rd Unit 5
- 34 Lagrange St
- 20 Cottonwood Rd
- 26 Cottonwood Rd
- 360 Brookline St






