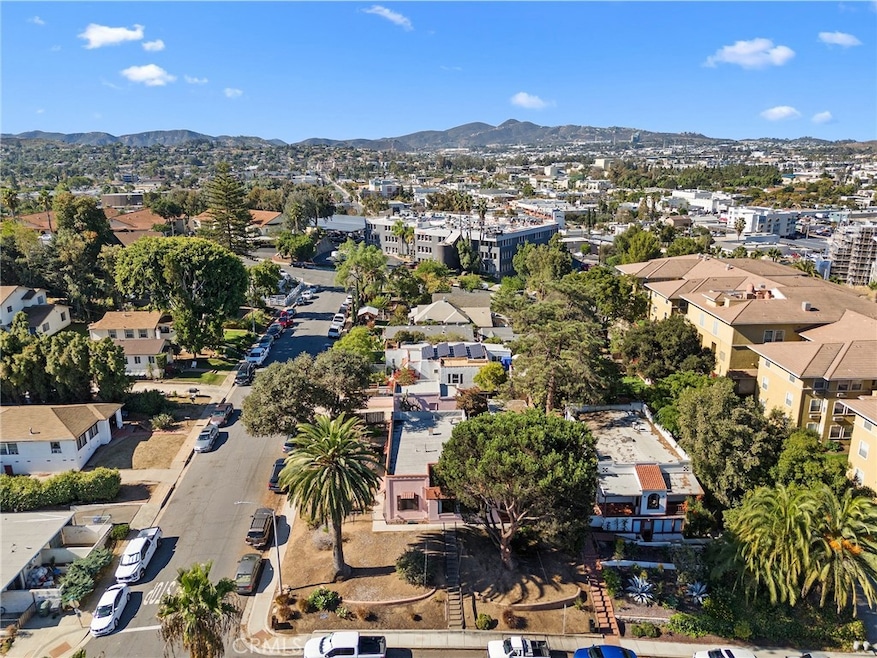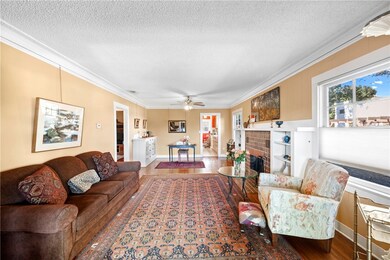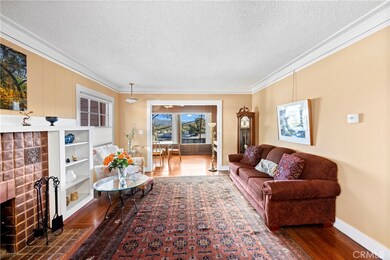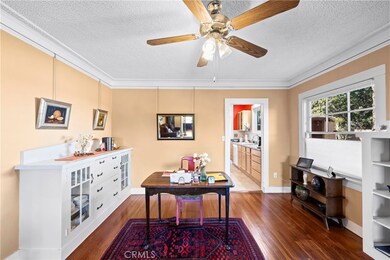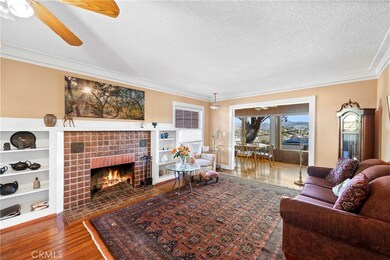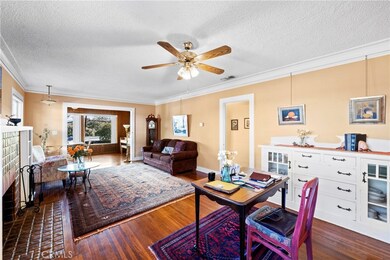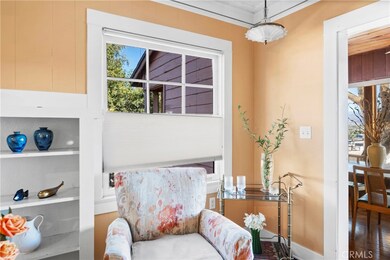
145 S Grape St Escondido, CA 92025
Central Escondido NeighborhoodHighlights
- City Lights View
- Main Floor Bedroom
- No HOA
- Wood Flooring
- Spanish Architecture
- Covered patio or porch
About This Home
As of April 2025Buyer canceled...Welcome to your dream home—a rare find where history, character, and modern comforts blend seamlessly. This 1924 Spanish-Craftsman bungalow, lovingly preserved and full of character, is ready for new owners who want to step into the charm of yesteryear without sacrificing today’s essentials. Not offered on the market for over two decades, this home is truly a one-of-a-kind opportunity. Nestled on a scenic corner lot, this residence offers not only beautiful views of the city but also a chance to own a piece of history. Inside, you'll find original redwood floors that have aged gracefully, adding warmth and richness to each room. With updated kitchen and bathroom spaces, the home has been carefully balanced between its vintage charm and contemporary comforts. The details in this home are what truly make it a standout. Built-in cabinets add both storage and style, while hardwood floors and original hardwood doors reveal craftsmanship you simply can’t find anymore. Each room speaks to the care and devotion that went into maintaining this home’s classic appeal, from the intricate woodwork to the thoughtfully preserved finishes. Beyond aesthetics, this home is move-in ready with updated heating and air conditioning, ensuring year-round comfort. Step into a space where past meets present, ready to offer a new owner the same joy it has brought to the previous generation. Don’t miss the opportunity to make this historic treasure your own!
Last Agent to Sell the Property
The Buffington Group Brokerage Phone: 951-757-2823 License #01258974 Listed on: 11/05/2024
Home Details
Home Type
- Single Family
Est. Annual Taxes
- $5,434
Year Built
- Built in 1924
Lot Details
- 8,712 Sq Ft Lot
- Chain Link Fence
- Landscaped
- Sprinklers on Timer
- Density is up to 1 Unit/Acre
- Property is zoned R3
Parking
- 1 Car Garage
- Parking Available
- Workshop in Garage
- Side Facing Garage
- Single Garage Door
- Garage Door Opener
- Driveway
Property Views
- City Lights
- Hills
Home Design
- Spanish Architecture
- Turnkey
- Flat Roof Shape
- Raised Foundation
- Plaster
- Adobe
Interior Spaces
- 1,367 Sq Ft Home
- 1-Story Property
- Built-In Features
- Crown Molding
- Ceiling Fan
- Wood Frame Window
- Panel Doors
- Family Room with Fireplace
- Dining Room
- Workshop
- Wood Flooring
- Laundry Room
Kitchen
- Eat-In Kitchen
- Electric Cooktop
- Free-Standing Range
- Laminate Countertops
- Formica Countertops
- Disposal
Bedrooms and Bathrooms
- 3 Bedrooms | 1 Main Level Bedroom
- 1 Full Bathroom
- <<tubWithShowerToken>>
Accessible Home Design
- More Than Two Accessible Exits
Outdoor Features
- Covered patio or porch
- Rain Gutters
Utilities
- Central Air
- Air Source Heat Pump
- Vented Exhaust Fan
- Overhead Utilities
- Natural Gas Connected
- TV Antenna
Community Details
- No Home Owners Association
- Southeast Escondido Subdivision
- Mountainous Community
Listing and Financial Details
- Legal Lot and Block 7 / A
- Tax Tract Number 336
- Assessor Parcel Number 2294911100
- $33 per year additional tax assessments
- Seller Considering Concessions
Ownership History
Purchase Details
Home Financials for this Owner
Home Financials are based on the most recent Mortgage that was taken out on this home.Purchase Details
Home Financials for this Owner
Home Financials are based on the most recent Mortgage that was taken out on this home.Purchase Details
Purchase Details
Similar Homes in Escondido, CA
Home Values in the Area
Average Home Value in this Area
Purchase History
| Date | Type | Sale Price | Title Company |
|---|---|---|---|
| Grant Deed | $750,000 | Wfg National Title Company | |
| Grant Deed | -- | Fidelity National Title Co | |
| Interfamily Deed Transfer | $90,000 | Fidelity National Title | |
| Interfamily Deed Transfer | -- | Fidelity National Title | |
| Deed | $100,000 | -- |
Mortgage History
| Date | Status | Loan Amount | Loan Type |
|---|---|---|---|
| Open | $422,000 | New Conventional | |
| Previous Owner | $100,000 | Unknown |
Property History
| Date | Event | Price | Change | Sq Ft Price |
|---|---|---|---|---|
| 04/29/2025 04/29/25 | Sold | $750,000 | 0.0% | $549 / Sq Ft |
| 04/22/2025 04/22/25 | Off Market | $750,000 | -- | -- |
| 04/22/2025 04/22/25 | For Sale | $765,000 | +2.0% | $560 / Sq Ft |
| 04/02/2025 04/02/25 | Off Market | $750,000 | -- | -- |
| 04/02/2025 04/02/25 | For Sale | $765,000 | 0.0% | $560 / Sq Ft |
| 03/12/2025 03/12/25 | Pending | -- | -- | -- |
| 03/01/2025 03/01/25 | Price Changed | $765,000 | -1.9% | $560 / Sq Ft |
| 02/11/2025 02/11/25 | Price Changed | $780,000 | +896451.7% | $571 / Sq Ft |
| 02/11/2025 02/11/25 | Price Changed | $87 | -100.0% | $0 / Sq Ft |
| 12/28/2024 12/28/24 | Price Changed | $795,000 | -2.5% | $582 / Sq Ft |
| 11/05/2024 11/05/24 | For Sale | $815,000 | -- | $596 / Sq Ft |
Tax History Compared to Growth
Tax History
| Year | Tax Paid | Tax Assessment Tax Assessment Total Assessment is a certain percentage of the fair market value that is determined by local assessors to be the total taxable value of land and additions on the property. | Land | Improvement |
|---|---|---|---|---|
| 2024 | $5,434 | $480,876 | $240,438 | $240,438 |
| 2023 | $5,309 | $471,448 | $235,724 | $235,724 |
| 2022 | $5,251 | $462,204 | $231,102 | $231,102 |
| 2021 | $5,165 | $453,142 | $226,571 | $226,571 |
| 2020 | $4,805 | $420,000 | $209,000 | $211,000 |
| 2019 | $4,725 | $415,000 | $207,000 | $208,000 |
| 2018 | $4,514 | $400,000 | $200,000 | $200,000 |
| 2017 | $3,843 | $340,000 | $170,000 | $170,000 |
| 2016 | $3,386 | $300,000 | $150,000 | $150,000 |
| 2015 | $3,408 | $300,000 | $150,000 | $150,000 |
| 2014 | $3,332 | $300,000 | $150,000 | $150,000 |
Agents Affiliated with this Home
-
Melanie Buffington

Seller's Agent in 2025
Melanie Buffington
The Buffington Group
(951) 757-2823
1 in this area
25 Total Sales
-
Mark Schwartz

Buyer's Agent in 2025
Mark Schwartz
Compass
(858) 414-4602
4 in this area
63 Total Sales
Map
Source: California Regional Multiple Listing Service (CRMLS)
MLS Number: SW24223369
APN: 229-491-11
- 806 E 4th Ave Unit 8
- 625 S Fig St Unit 17
- 919 E Grand Ave
- 340 Lansing Cir
- 433 E 6th Ave
- 231 E 5th Ave
- 355 Lansing Cir
- 700 S Juniper St
- 0 Via Ambiente Unit 170043393
- 626 N Fig St
- 1110 E 2nd Ave
- 1116 Circle Dr
- 630 N Elm St
- 1127 E Grand Ave
- 805 Sol Vista Glen
- 664 N Fig St
- 159 W 5th Ave
- 535 N Beech St Unit 13
- 1220 Palomar Terrace
- 1030 E Washington Ave Unit 120
