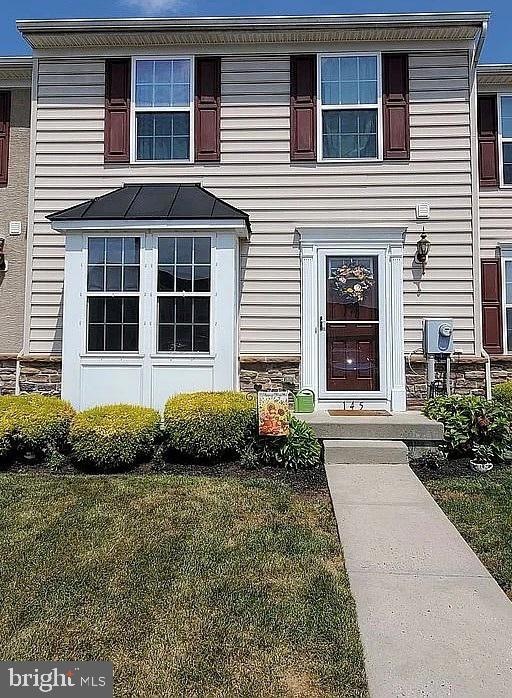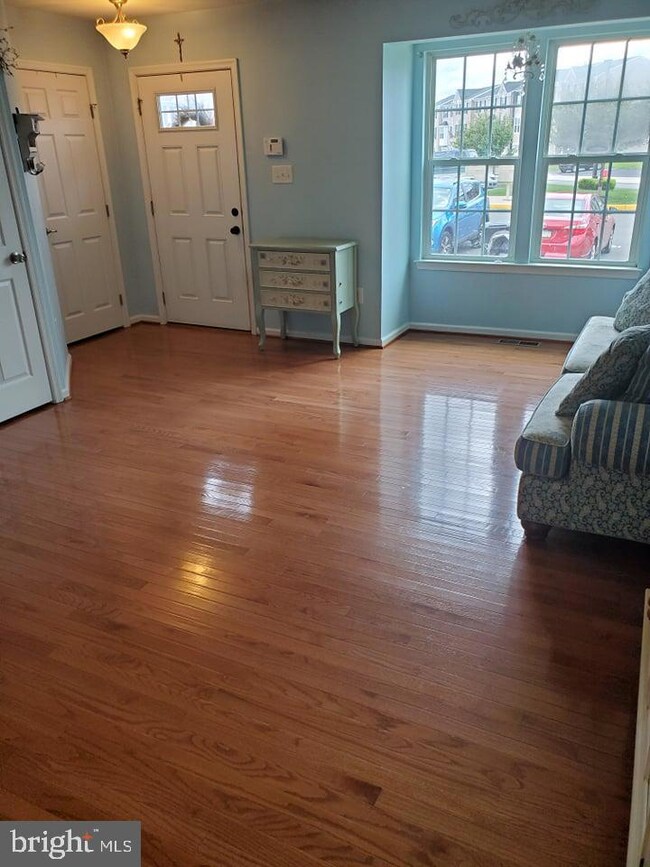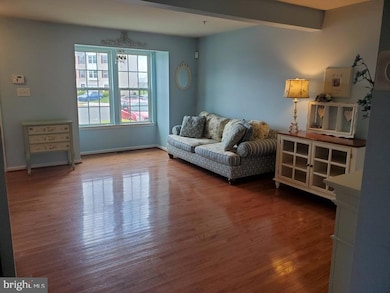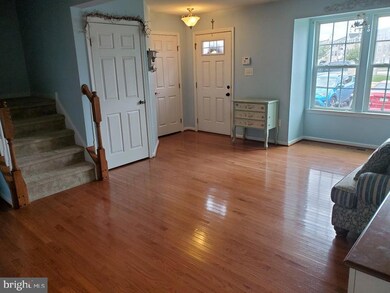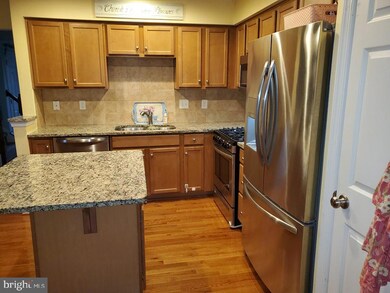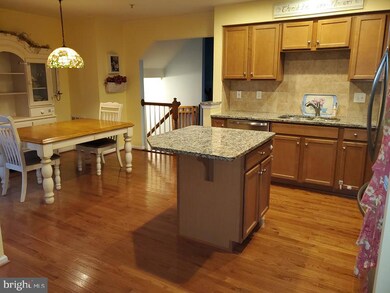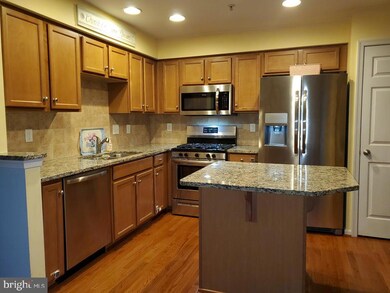
145 Sandpiper Ct Gilbertsville, PA 19525
New Hanover Township NeighborhoodHighlights
- Colonial Architecture
- Backs to Trees or Woods
- Breakfast Room
- Deck
- Wood Flooring
- Jogging Path
About This Home
As of June 2025Welcome to 145 Sandpiper Court, a beautifully maintained 3-bedroom, 2.5-bath townhome in the sought-after Windlestrae community of New Hanover Township! Step inside to a bright and inviting living room, with hardwood flooring extends throughout the main level. This room also includes a coat closet and powder room. Next you’ll find the kitchen which includes oak cabinets with lots of storage, granite countertops, beautiful tile backsplash, a double bowl sink, a center island with extra storage, a pantry closet, stainless steel dishwasher, gas range and refrigerator, and a built in microwave. The adjoining dining room is perfect for gatherings, with a French door leading to a large backyard deck. There is a bright and spacious family room/bonus room off the kitchen with large windows letting in tons of light. This room also has a hook-up already installed just waiting for a gas fireplace. Step outside to your large trek deck with vinyl railing and access gate to the rear yard. This serene tree-lined rear yard setting backs to trees and a walking trail – a true oasis where you can relax and unwind at the end of the day. Upstairs you’ll find the spacious master bedroom with two generously sized closets and an ensuite bath. The master bath includes a garden tub, walk-in shower, dual-sink vanity and a water closet all with tile flooring. Two additional well-sized bedrooms share a full hall bath with a tub/shower combo, and a linen closet. The finished basement with an egress window is a fantastic bonus, offering flexible space for a playroom, home office, gym, media room or man cave! It includes waterproof vinyl flooring. You’ll also find a separate laundry room with washer and dryer and more storage area on this level. This home also features a whole house water softener and newer (2019) gas hot water heater. Additional bonuses for this house include a new A/C system in 2024 and a new heating coil in 2025. Situated just minutes from major commuter routes and premium shopping destinations like Philadelphia Premium Outlets. Many restaurants to suit everyone’s palette are just a short drive away. This is low-maintenance, low-HOA fee living at its finest—schedule your showing today before this house is gone.
Last Agent to Sell the Property
Herb Real Estate, Inc. License #RS273563 Listed on: 04/14/2025
Townhouse Details
Home Type
- Townhome
Est. Annual Taxes
- $4,392
Year Built
- Built in 2011
Lot Details
- 2,072 Sq Ft Lot
- Lot Dimensions are 20.00 x 0.00
- Cul-De-Sac
- Backs to Trees or Woods
- Back Yard
- Property is in very good condition
HOA Fees
- $125 Monthly HOA Fees
Parking
- Off-Street Parking
Home Design
- Colonial Architecture
- Shingle Roof
- Stone Siding
- Vinyl Siding
- Concrete Perimeter Foundation
- Stucco
Interior Spaces
- 2,072 Sq Ft Home
- Property has 2 Levels
- Ceiling Fan
- Family Room
- Living Room
- Breakfast Room
Kitchen
- Gas Oven or Range
- <<microwave>>
- Dishwasher
- Disposal
Flooring
- Wood
- Carpet
- Laminate
Bedrooms and Bathrooms
- 3 Bedrooms
- En-Suite Primary Bedroom
- En-Suite Bathroom
Laundry
- Laundry Room
- Washer
- Gas Dryer
Partially Finished Basement
- Heated Basement
- Sump Pump
- Laundry in Basement
Outdoor Features
- Deck
Schools
- Boyertown Area Senior High School
Utilities
- Forced Air Heating and Cooling System
- Natural Gas Water Heater
- Water Conditioner is Owned
Listing and Financial Details
- Tax Lot 046
- Assessor Parcel Number 47-00-05013-763
Community Details
Overview
- $780 Capital Contribution Fee
- Association fees include common area maintenance, lawn maintenance, management, snow removal, trash
- Windlestrae HOA
- Windlestrae Subdivision
- Property Manager
Recreation
- Community Playground
- Jogging Path
Ownership History
Purchase Details
Home Financials for this Owner
Home Financials are based on the most recent Mortgage that was taken out on this home.Purchase Details
Similar Homes in Gilbertsville, PA
Home Values in the Area
Average Home Value in this Area
Purchase History
| Date | Type | Sale Price | Title Company |
|---|---|---|---|
| Warranty Deed | $213,355 | None Available | |
| Deed | $1,093,000 | None Available |
Mortgage History
| Date | Status | Loan Amount | Loan Type |
|---|---|---|---|
| Open | $25,000 | New Conventional | |
| Open | $170,684 | No Value Available |
Property History
| Date | Event | Price | Change | Sq Ft Price |
|---|---|---|---|---|
| 07/14/2025 07/14/25 | For Rent | $2,650 | 0.0% | -- |
| 06/13/2025 06/13/25 | Sold | $345,000 | -4.1% | $167 / Sq Ft |
| 05/20/2025 05/20/25 | Pending | -- | -- | -- |
| 05/05/2025 05/05/25 | Price Changed | $359,900 | -1.4% | $174 / Sq Ft |
| 04/14/2025 04/14/25 | For Sale | $365,000 | -- | $176 / Sq Ft |
Tax History Compared to Growth
Tax History
| Year | Tax Paid | Tax Assessment Tax Assessment Total Assessment is a certain percentage of the fair market value that is determined by local assessors to be the total taxable value of land and additions on the property. | Land | Improvement |
|---|---|---|---|---|
| 2024 | $4,237 | $112,730 | -- | -- |
| 2023 | $4,074 | $112,730 | $0 | $0 |
| 2022 | $3,939 | $112,730 | $0 | $0 |
| 2021 | $3,811 | $112,730 | $0 | $0 |
| 2020 | $3,694 | $112,730 | $0 | $0 |
| 2019 | $3,585 | $112,730 | $0 | $0 |
| 2018 | $623 | $112,730 | $0 | $0 |
| 2017 | $3,359 | $112,730 | $0 | $0 |
| 2016 | $3,315 | $112,730 | $0 | $0 |
| 2015 | $3,167 | $112,730 | $0 | $0 |
| 2014 | $3,167 | $112,730 | $0 | $0 |
Agents Affiliated with this Home
-
Andre Enoch

Seller's Agent in 2025
Andre Enoch
Springer Realty Group
(484) 868-0807
1 in this area
48 Total Sales
-
Mark Antonio

Seller's Agent in 2025
Mark Antonio
Herb Real Estate, Inc.
(610) 213-9163
2 in this area
11 Total Sales
Map
Source: Bright MLS
MLS Number: PAMC2136352
APN: 47-00-05013-763
- 117 Garnet Dr
- 222 Tulip Ln
- 232 Tulip Ln
- 134 Cobblestone Dr
- 106 Garrett Ln
- 115 Westbury Dr
- 70 Marjessa Dr
- 4 Ryan Ct
- 8 Ryan Ct
- 1747 Swamp Pike
- 1722 Swamp Pike
- 1627 Swamp Pike
- 2803 N Charlotte St
- 60 Gilbertsville Rd
- 52 Onyx Ln
- 588 Swamp Picnic Rd
- 210 JACKSON & 300 Merkel Rd
- 332 Gilbertsville Rd
- 106 Shiery Ct
- 1226 E Philadelphia Ave
