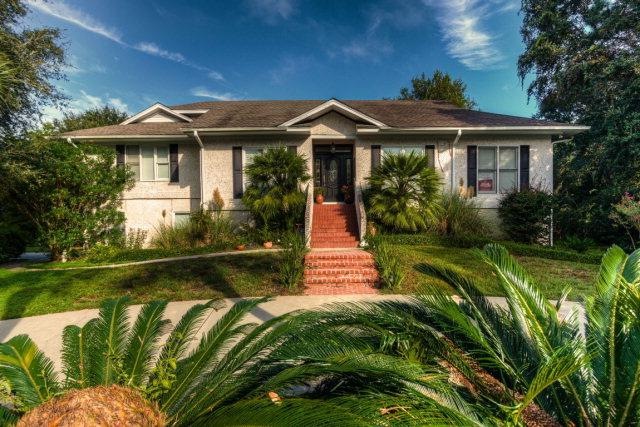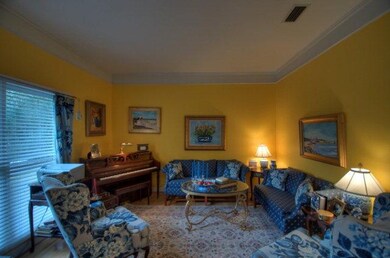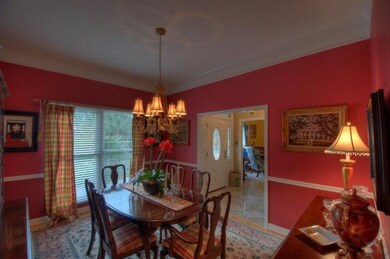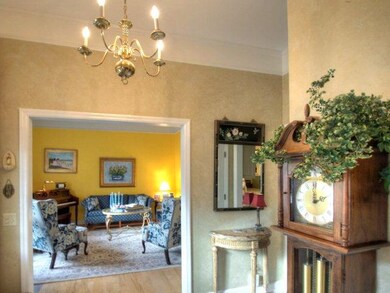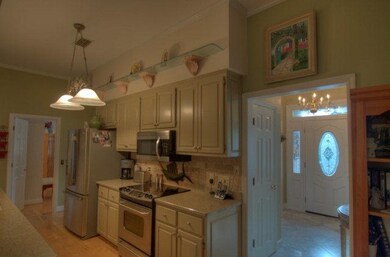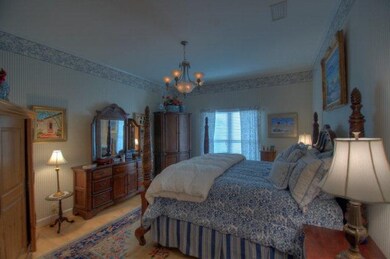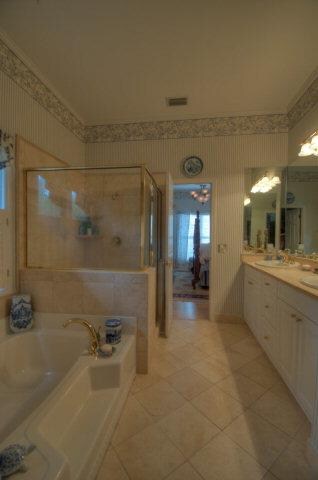
145 Shore Rush Dr Saint Simons Island, GA 31522
Highlights
- 0.5 Acre Lot
- Cathedral Ceiling
- Screened Porch
- Oglethorpe Point Elementary School Rated A
- Wood Flooring
- Double Pane Windows
About This Home
As of September 2024This Sea Palms home is a deal!! Priced to sell quickly and ready to occupy now. This home is in fantastic condition- updated-floors/kitchen and baths. recent roof(8yr), HVAC 1 Yr. This lovely home is on a large corner lot. BONUS! Private entrance to 1-BR guest/in-law suite apartment. Greet guests in your marble floor foyer with coat closet and entertain in your formal dining room and/or front living room. The galley kitchen features hanging glass-front cabinets with quartz counter tops and space for barstools next to the casual dining area. Kitchen overlooks the den and beautiful sun porch with a skylight in the cathedral ceiling. Huge back yard with room for in-ground pool.can happen quickly!! Short sale approved just need $405,000 firm to work and close in 30 days. This wont last long
Last Agent to Sell the Property
Michael Harris Team License #338638 Listed on: 01/07/2016
Home Details
Home Type
- Single Family
Est. Annual Taxes
- $6,718
Year Built
- Built in 1992
Lot Details
- 0.5 Acre Lot
- Landscaped
- Level Lot
- Sprinkler System
HOA Fees
- $13 Monthly HOA Fees
Parking
- 2 Car Garage
- Driveway
Home Design
- Slab Foundation
- Fire Rated Drywall
- Ridge Vents on the Roof
- Wood Siding
- Concrete Siding
- Block Exterior
Interior Spaces
- 3,000 Sq Ft Home
- 1-Story Property
- Crown Molding
- Cathedral Ceiling
- Gas Log Fireplace
- Double Pane Windows
- Insulated Doors
- Family Room with Fireplace
- Screened Porch
- Wood Flooring
- Attic Fan
- Fire and Smoke Detector
Kitchen
- Breakfast Bar
- <<OvenToken>>
- Cooktop<<rangeHoodToken>>
- <<microwave>>
- Dishwasher
- Disposal
Bedrooms and Bathrooms
- 4 Bedrooms
Eco-Friendly Details
- Energy-Efficient Windows
- Energy-Efficient Insulation
- Energy-Efficient Doors
Outdoor Features
- Outdoor Shower
- Open Patio
Utilities
- Central Heating and Cooling System
- Water Softener
- Cable TV Available
Community Details
- Sea Palms Subdivision
Listing and Financial Details
- Assessor Parcel Number 0400642
Ownership History
Purchase Details
Home Financials for this Owner
Home Financials are based on the most recent Mortgage that was taken out on this home.Purchase Details
Home Financials for this Owner
Home Financials are based on the most recent Mortgage that was taken out on this home.Similar Homes in Saint Simons Island, GA
Home Values in the Area
Average Home Value in this Area
Purchase History
| Date | Type | Sale Price | Title Company |
|---|---|---|---|
| Warranty Deed | $695,000 | -- | |
| Warranty Deed | $394,000 | -- |
Mortgage History
| Date | Status | Loan Amount | Loan Type |
|---|---|---|---|
| Open | $711,319 | New Conventional | |
| Previous Owner | $308,100 | New Conventional | |
| Previous Owner | $305,000 | New Conventional | |
| Previous Owner | $398,400 | Commercial | |
| Previous Owner | $348,000 | New Conventional | |
| Previous Owner | $100,000 | Credit Line Revolving | |
| Previous Owner | $50,000 | New Conventional | |
| Previous Owner | $355,000 | New Conventional |
Property History
| Date | Event | Price | Change | Sq Ft Price |
|---|---|---|---|---|
| 07/17/2025 07/17/25 | Price Changed | $848,000 | -1.4% | $265 / Sq Ft |
| 04/29/2025 04/29/25 | Price Changed | $860,000 | -3.0% | $269 / Sq Ft |
| 04/08/2025 04/08/25 | Price Changed | $887,000 | -1.2% | $277 / Sq Ft |
| 02/16/2025 02/16/25 | Price Changed | $898,000 | -4.0% | $281 / Sq Ft |
| 01/27/2025 01/27/25 | Price Changed | $935,000 | -0.5% | $292 / Sq Ft |
| 01/01/2025 01/01/25 | For Sale | $940,000 | +35.3% | $294 / Sq Ft |
| 09/17/2024 09/17/24 | Sold | $695,000 | -7.3% | $232 / Sq Ft |
| 08/18/2024 08/18/24 | Pending | -- | -- | -- |
| 08/17/2024 08/17/24 | For Sale | $750,000 | 0.0% | $250 / Sq Ft |
| 08/10/2024 08/10/24 | Pending | -- | -- | -- |
| 08/06/2024 08/06/24 | Price Changed | $750,000 | -13.3% | $250 / Sq Ft |
| 07/01/2024 07/01/24 | For Sale | $865,000 | +119.5% | $288 / Sq Ft |
| 03/28/2016 03/28/16 | Sold | $394,000 | -1.3% | $131 / Sq Ft |
| 01/11/2016 01/11/16 | Pending | -- | -- | -- |
| 01/07/2016 01/07/16 | For Sale | $399,000 | -- | $133 / Sq Ft |
Tax History Compared to Growth
Tax History
| Year | Tax Paid | Tax Assessment Tax Assessment Total Assessment is a certain percentage of the fair market value that is determined by local assessors to be the total taxable value of land and additions on the property. | Land | Improvement |
|---|---|---|---|---|
| 2024 | $6,718 | $267,880 | $62,720 | $205,160 |
| 2023 | $1,287 | $267,880 | $62,720 | $205,160 |
| 2022 | $1,428 | $212,000 | $37,640 | $174,360 |
| 2021 | $1,466 | $176,000 | $37,640 | $138,360 |
| 2020 | $1,501 | $176,000 | $37,640 | $138,360 |
| 2019 | $1,452 | $151,280 | $37,640 | $113,640 |
| 2018 | $1,648 | $171,040 | $37,640 | $133,400 |
| 2017 | $4,204 | $156,240 | $37,640 | $118,600 |
| 2016 | $759 | $126,120 | $37,640 | $88,480 |
| 2015 | $775 | $126,120 | $37,640 | $88,480 |
| 2014 | $775 | $111,360 | $37,640 | $73,720 |
Agents Affiliated with this Home
-
Maggie Snell
M
Seller's Agent in 2025
Maggie Snell
Georgia Properties
(912) 245-8288
2 in this area
118 Total Sales
-
Gee Gee Adams
G
Seller's Agent in 2024
Gee Gee Adams
Don Wright & Associates
(912) 223-1709
4 in this area
4 Total Sales
-
N
Buyer's Agent in 2024
Non-Member Solds Only (Outside) Non-Members Solds Only
Non-member for solds only
-
Michael Harris

Seller's Agent in 2016
Michael Harris
Michael Harris Team
(912) 584-0424
37 in this area
100 Total Sales
-
Page Aiken

Buyer's Agent in 2016
Page Aiken
Aiken Partners Real Estate
(912) 258-6000
62 in this area
84 Total Sales
Map
Source: Golden Isles Association of REALTORS®
MLS Number: 1576696
APN: 04-00642
- 105 Driftwood Place
- 157 Shore Rush Dr
- 122 Shore Rush Dr
- 121 Shore Rush Dr
- 407 Palm Dr
- 228 Sea Palms Colony Unit 228C
- 412 Palm Dr
- 259 Moss Oak Ln
- 257 Moss Oak Ln
- 111 Palm Dr
- 98 Atlantic Dr
- 345 Moss Oak Cir
- 104 Colony Place
- 206 Atlantic Dr
- 205 Palmetto St
- 216 Dunbarton Dr
- 701 3rd Ave
- 413 Fairway Villas
- 203 3rd Ave
- 123 Alder Cir
