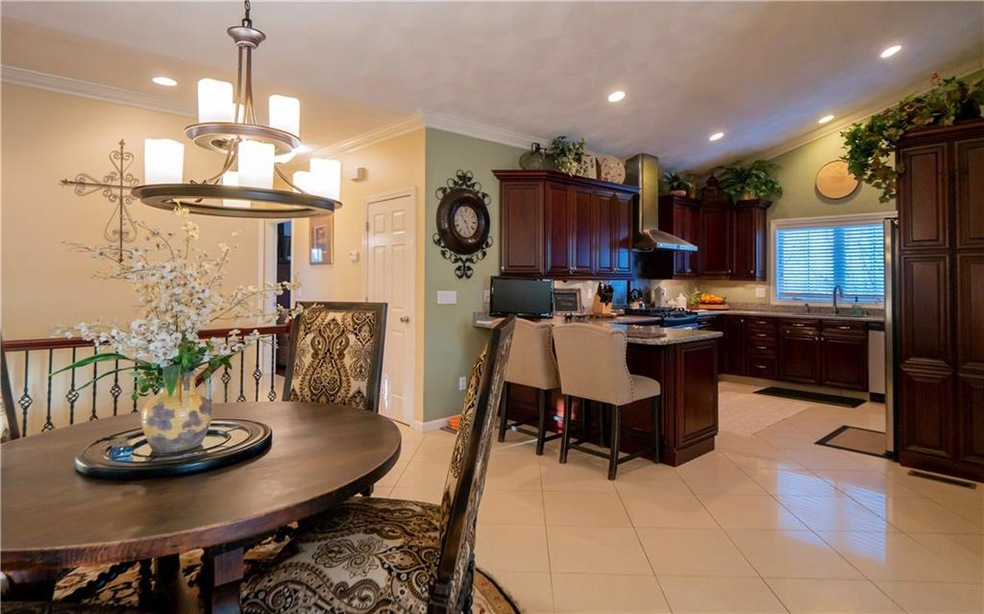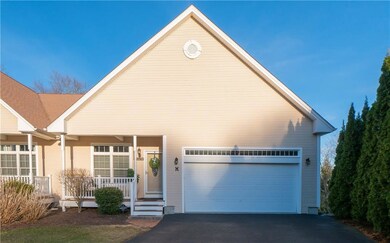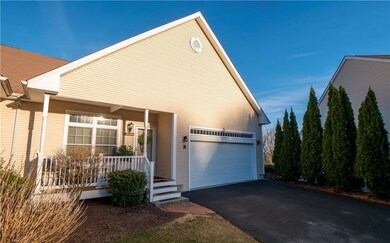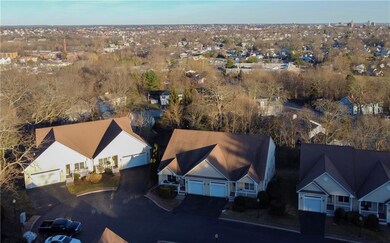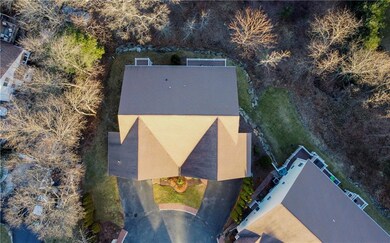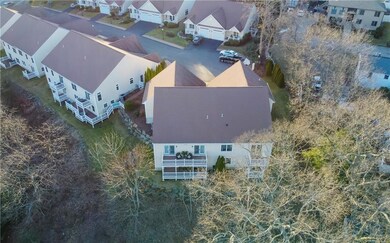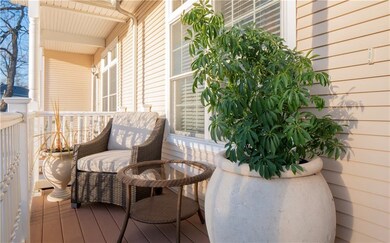
145 Smithfield Rd Unit M North Providence, RI 02904
Geneva NeighborhoodHighlights
- Golf Course Community
- Wood Flooring
- Recreation Facilities
- Cathedral Ceiling
- Attic
- 3-minute walk to Captain Stephen Olney Memorial Park
About This Home
As of May 2022Welcome to 145 Smithfield Road #M. This spacious 3-bedroom, 3-bathroom condominium is located at the top of a quiet cul-de-sac in the Captain's Overlook homeowners association. Built in 2005 with low HOA fees, the home offers 2500+ square feet of living space and includes an array of updates and amenities, including Italian marble tile, an upgraded kitchen with stainless appliances and granite countertops, plenty of cabinet space, a wine fridge and cathedral ceilings. The open layout is perfect for entertaining and the primary en-suite offers a jacuzzi tub, glass shower and a spacious walk-in closet. There is another guest bedroom and a second full bathroom on the main floor as well. The lower level is highlighted by beautiful hardwood flooring, a custom wet bar, a gas fireplace, a bedroom and full bathroom as well as a bonus room that can be used as a gym, office or additional space for your visiting guests. There are also two private decks (one on each level) that offer propane hook-ups which are perfect for grilling during the summer months. Distant views of the city's skyline, plenty of driveway parking and a large two car garage are just some more of the amazing inclusions that this unit offers. Located across the street from Captain Stephen Olney Memorial Park and close to Providence College, RIC, Fatima Hospital. This location is also easily accessible to the highway for commuters.
Townhouse Details
Home Type
- Townhome
Est. Annual Taxes
- $6,987
Year Built
- Built in 2005
HOA Fees
- $295 Monthly HOA Fees
Parking
- 2 Car Attached Garage
- Assigned Parking
Home Design
- Vinyl Siding
- Concrete Perimeter Foundation
Interior Spaces
- 1-Story Property
- Dry Bar
- Cathedral Ceiling
- Gas Fireplace
- Wood Flooring
- Security System Leased
- Attic
Kitchen
- <<OvenToken>>
- Range<<rangeHoodToken>>
- <<microwave>>
- Dishwasher
- Disposal
Bedrooms and Bathrooms
- 3 Bedrooms
- 3 Full Bathrooms
- <<tubWithShowerToken>>
Laundry
- Laundry in unit
- Dryer
- Washer
Finished Basement
- Walk-Out Basement
- Basement Fills Entire Space Under The House
Utilities
- Forced Air Heating and Cooling System
- Heating System Uses Gas
- 100 Amp Service
- Gas Water Heater
- Cable TV Available
Additional Features
- Cul-De-Sac
- Property near a hospital
Listing and Financial Details
- Tax Lot 214
- Assessor Parcel Number 145SMITHFIELDRDMNPRO
Community Details
Overview
- Association fees include ground maintenance, sewer, snow removal, water
- 14 Units
Amenities
- Shops
- Public Transportation
Recreation
- Golf Course Community
- Recreation Facilities
Pet Policy
- Pet Size Limit
- Dogs and Cats Allowed
Ownership History
Purchase Details
Home Financials for this Owner
Home Financials are based on the most recent Mortgage that was taken out on this home.Purchase Details
Home Financials for this Owner
Home Financials are based on the most recent Mortgage that was taken out on this home.Purchase Details
Home Financials for this Owner
Home Financials are based on the most recent Mortgage that was taken out on this home.Purchase Details
Home Financials for this Owner
Home Financials are based on the most recent Mortgage that was taken out on this home.Similar Homes in the area
Home Values in the Area
Average Home Value in this Area
Purchase History
| Date | Type | Sale Price | Title Company |
|---|---|---|---|
| Warranty Deed | $510,000 | None Available | |
| Warranty Deed | $327,000 | -- | |
| Deed | $380,000 | -- | |
| Deed | $310,000 | -- |
Mortgage History
| Date | Status | Loan Amount | Loan Type |
|---|---|---|---|
| Open | $469,200 | Purchase Money Mortgage | |
| Previous Owner | $261,600 | Purchase Money Mortgage | |
| Previous Owner | $380,000 | Purchase Money Mortgage | |
| Previous Owner | $179,000 | Purchase Money Mortgage |
Property History
| Date | Event | Price | Change | Sq Ft Price |
|---|---|---|---|---|
| 05/27/2022 05/27/22 | Sold | $510,000 | +3.0% | $206 / Sq Ft |
| 05/18/2022 05/18/22 | Pending | -- | -- | -- |
| 03/16/2022 03/16/22 | For Sale | $495,000 | +51.4% | $200 / Sq Ft |
| 02/07/2017 02/07/17 | Sold | $327,000 | -0.6% | $127 / Sq Ft |
| 01/08/2017 01/08/17 | Pending | -- | -- | -- |
| 12/06/2016 12/06/16 | For Sale | $329,000 | -- | $128 / Sq Ft |
Tax History Compared to Growth
Tax History
| Year | Tax Paid | Tax Assessment Tax Assessment Total Assessment is a certain percentage of the fair market value that is determined by local assessors to be the total taxable value of land and additions on the property. | Land | Improvement |
|---|---|---|---|---|
| 2024 | $7,556 | $454,900 | $0 | $454,900 |
| 2023 | $7,556 | $454,900 | $0 | $454,900 |
| 2022 | $6,987 | $306,300 | $0 | $306,300 |
| 2021 | $6,987 | $306,300 | $0 | $306,300 |
| 2020 | $6,987 | $306,300 | $0 | $306,300 |
| 2017 | $6,940 | $265,500 | $0 | $265,500 |
| 2016 | $8,080 | $289,200 | $0 | $289,200 |
| 2015 | $8,080 | $289,200 | $0 | $289,200 |
| 2014 | $8,080 | $289,200 | $0 | $289,200 |
Agents Affiliated with this Home
-
Joe Fitzpatrick

Seller's Agent in 2022
Joe Fitzpatrick
RE/MAX Results
(401) 835-2045
2 in this area
695 Total Sales
-
Brad Morse

Buyer's Agent in 2022
Brad Morse
Century 21 North East
(617) 694-6024
1 in this area
77 Total Sales
-
Nancy Casimiro

Seller's Agent in 2017
Nancy Casimiro
Coldwell Banker Realty
(401) 465-2073
176 Total Sales
-
Maria Martin

Buyer's Agent in 2017
Maria Martin
RI Real Estate Services
(401) 274-4045
1 in this area
7 Total Sales
Map
Source: State-Wide MLS
MLS Number: 1305128
APN: NPRO-000006-000000-000214-000013-M
- 138 Smithfield Rd
- 80 Barrett Ave
- 300 Smithfield Rd Unit B2-7
- 300 Smithfield Rd Unit 30
- 300 Smithfield Rd Unit P2-2
- 300 Smithfield Rd Unit P1-1
- 80 Hillside Dr
- 141 Burns St
- 1166 Douglas Ave
- 117 Kentland Ave
- 74 Lubec St
- 37 Joseph St
- 31 Joseph St
- 1117 Douglas Ave Unit 124
- 129 Longwood Ave
- 115 Longwood Ave
- 27 Burns St
- 1815 Mineral Spring Ave
- 1421 Douglas Ave Unit E
- 1 Cherry St
