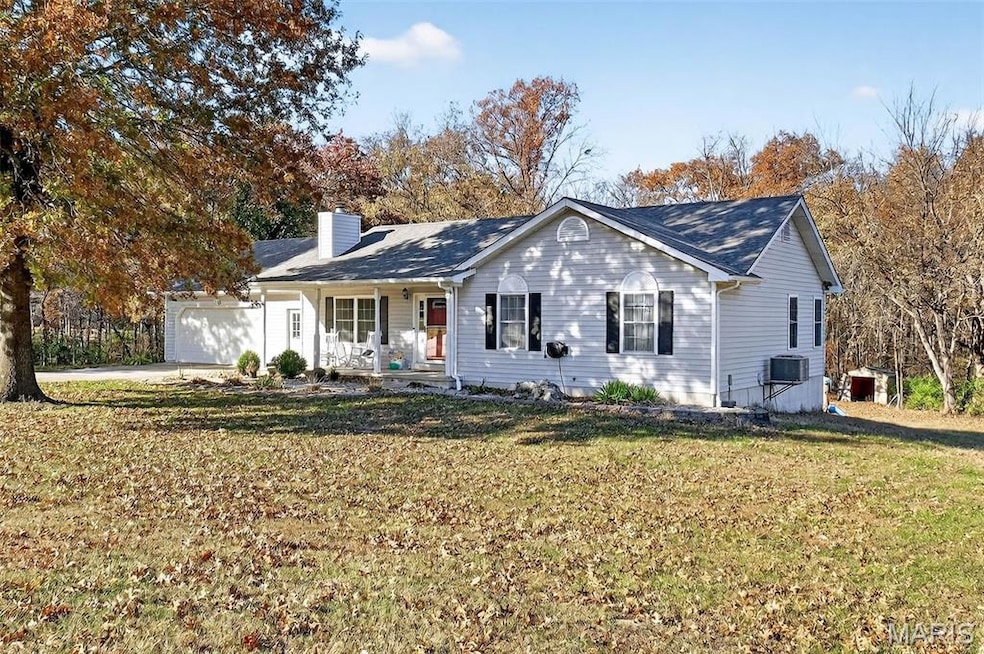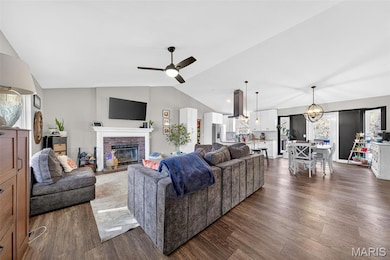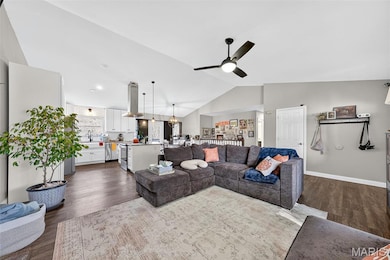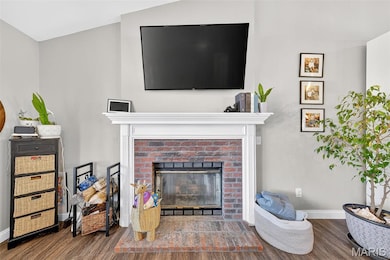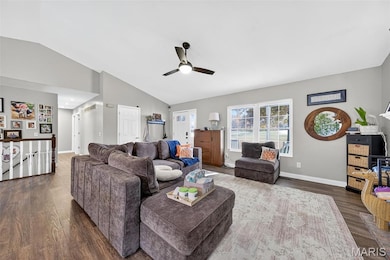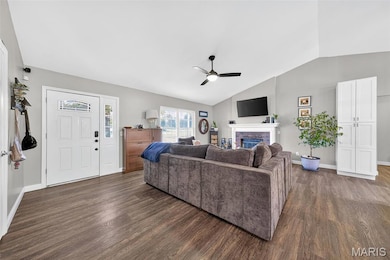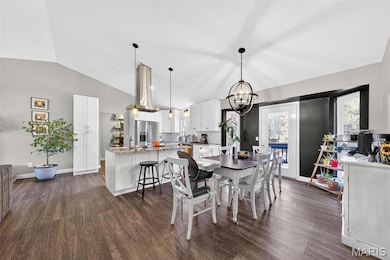Estimated payment $2,503/month
Highlights
- Very Popular Property
- Above Ground Pool
- Deck
- Lincoln Elementary School Rated 9+
- Open Floorplan
- Private Lot
About This Home
Tranquil country living with all the right upgrades! This beautifully maintained 4-bedroom, 3-bath home sits on a private 3-acre lot in a peaceful subdivision. The newly renovated kitchen features custom cabinetry, stunning countertops, and a new stove—ideal for home cooking and entertaining. The open main level showcases new engineered hardwood flooring, a beautifully updated fireplace, and a seamless flow between the living, dining, and kitchen spaces. The spacious Primary Suite offers a walk-in closet and direct access to the large deck overlooking the private backyard. A renovated guest bath with custom tile adds a touch of modern style and function. The finished lower level provides additional living space with a full bedroom, bath, office, and large family room—perfect for gatherings, a guest suite, or home office setup. Step outside to enjoy your two-level deck and sparkling above-ground pool, creating an inviting space for outdoor entertaining, summer fun, or quiet evenings surrounded by nature. Additional updates include a new HVAC system and hot water heater, ensuring comfort and efficiency year-round. This move-in ready home blends peaceful country surroundings with modern convenience—just minutes from town amenities. More photos coming 11/13—schedule your private showing today and discover your perfect balance of comfort, space, and style!
Home Details
Home Type
- Single Family
Est. Annual Taxes
- $2,710
Year Built
- Built in 1996 | Remodeled
Lot Details
- 3 Acre Lot
- Private Lot
- Level Lot
HOA Fees
- $42 Monthly HOA Fees
Parking
- 2 Car Attached Garage
Home Design
- Ranch Style House
- Architectural Shingle Roof
- Vinyl Siding
Interior Spaces
- Open Floorplan
- High Ceiling
- Ceiling Fan
- Wood Burning Fireplace
- Panel Doors
- Combination Kitchen and Dining Room
- Storm Doors
Kitchen
- Kitchen Island
- Granite Countertops
Bedrooms and Bathrooms
- 4 Bedrooms
- Walk-In Closet
Partially Finished Basement
- Walk-Out Basement
- Basement Ceilings are 8 Feet High
- Finished Basement Bathroom
Outdoor Features
- Above Ground Pool
- Deck
- Patio
- Porch
Schools
- Lincoln Elem. Elementary School
- Troy South Middle School
- Ninth Grade Center High School
Utilities
- Forced Air Heating and Cooling System
- Heat Pump System
- 220 Volts
- Shared Well
- Septic Needed
- Cable TV Available
Listing and Financial Details
- Assessor Parcel Number 194020000000007019
Community Details
Overview
- Association fees include water
- Windamere Association
Recreation
- Community Pool
Map
Home Values in the Area
Average Home Value in this Area
Tax History
| Year | Tax Paid | Tax Assessment Tax Assessment Total Assessment is a certain percentage of the fair market value that is determined by local assessors to be the total taxable value of land and additions on the property. | Land | Improvement |
|---|---|---|---|---|
| 2025 | $2,710 | $47,293 | $7,980 | $39,313 |
| 2024 | $2,710 | $43,491 | $6,270 | $37,221 |
| 2023 | $2,695 | $43,491 | $6,270 | $37,221 |
| 2022 | $2,577 | $41,371 | $6,270 | $35,101 |
| 2021 | $2,590 | $217,740 | $0 | $0 |
| 2020 | $2,294 | $192,720 | $0 | $0 |
| 2019 | $2,297 | $192,720 | $0 | $0 |
| 2018 | $2,346 | $36,947 | $0 | $0 |
| 2017 | $2,352 | $36,947 | $0 | $0 |
| 2016 | $1,985 | $30,402 | $0 | $0 |
| 2015 | $2,224 | $30,402 | $0 | $0 |
| 2014 | $2,253 | $34,328 | $0 | $0 |
| 2013 | -- | $34,328 | $0 | $0 |
Property History
| Date | Event | Price | List to Sale | Price per Sq Ft |
|---|---|---|---|---|
| 11/13/2025 11/13/25 | For Sale | $424,900 | -- | $162 / Sq Ft |
Purchase History
| Date | Type | Sale Price | Title Company |
|---|---|---|---|
| Warranty Deed | -- | None Available |
Mortgage History
| Date | Status | Loan Amount | Loan Type |
|---|---|---|---|
| Open | $220,924 | FHA |
Source: MARIS MLS
MLS Number: MIS25075401
APN: 194020000000007019
- 0 Linns Mill Rd Unit LOt WP002 23395939
- 0 Linns Mill Rd
- 0 W Hwy U Unit MIS25030099
- 25 Crystal Ridge Dr
- 130 Bristol Ridge Dr
- 125 Jabin Farm Rd
- 65 Oak Valley Dr
- 431 Shady Trail Dr
- 430 Shady Trail Dr
- 442 Shady Trail Dr
- 291 Auburn Ridge Dr
- 111 Tompkins Dr
- 268 Auburn Ridge Dr
- 131 Summerhaven Ln
- 530 Hickory Knoll Dr
- 500 Hickory Knoll Dr
- 245 Auburn Ridge Dr
- 200 Big Creek Valley Dr
- 335 Shumard Oak Dr
- 290 Shumard Oak Dr
- 6395 Cedar Hill Ln
- 100 Parkview Dr
- 6000-9000 Boone Street Commons Ct
- 2 Spring Hill Cir
- 1401 Northridge Place
- 2300 Donna Maria Dr Unit B
- 32 Elm Tree Rd
- 4 Quail Run Cir
- 1145 Marathon Dr
- 4 Santo Domingo Dr
- 411 Split Rail Dr
- 201 Roanoke Dr
- 140 Autumn Oaks Dr
- 48 Huntleigh Park Ct
- 140 Liberty Valley Dr
- 3848 Bedford Pointe Dr
- 1720 Woods Mill Dr
- 1684 Woods Mill Dr
- 25 Landon Way Ct
- 310 Woodson Trail Dr
