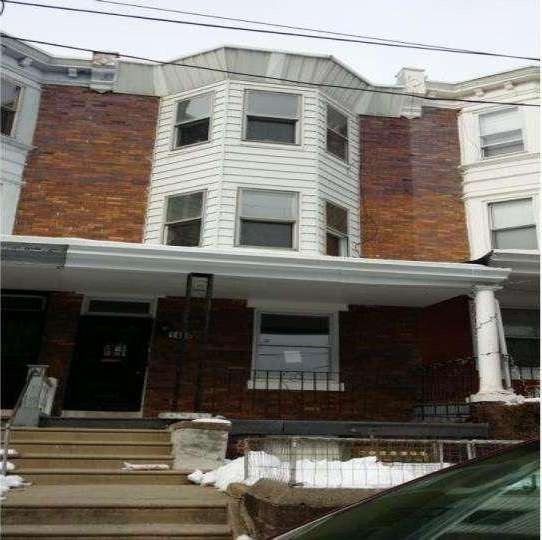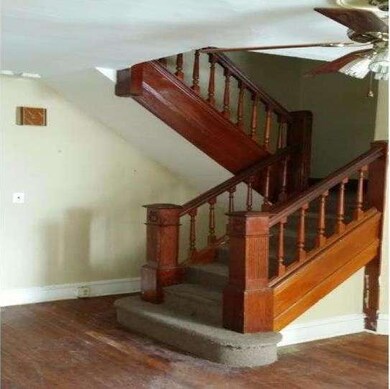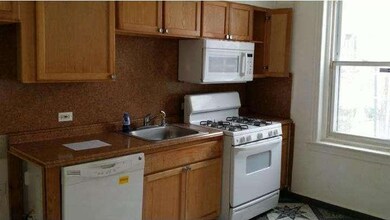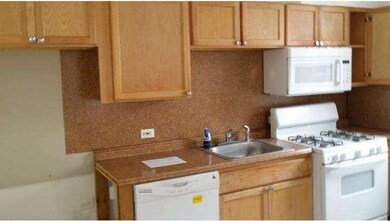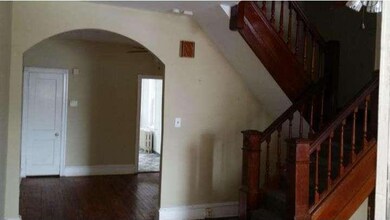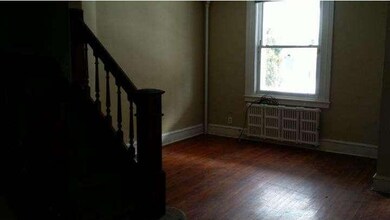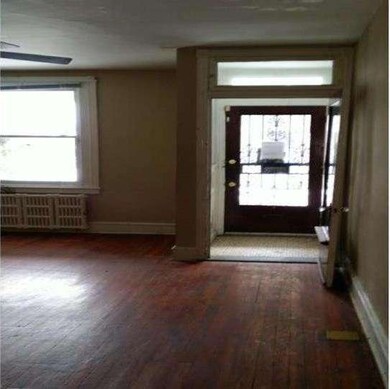
145 W Seymour St Philadelphia, PA 19144
Germantown NeighborhoodHighlights
- Straight Thru Architecture
- No HOA
- Living Room
- Wood Flooring
- Eat-In Kitchen
- 4-minute walk to Happy hallow playground
About This Home
As of February 2022Germantown area of the city, close to public transportation sidewalks and street lights. Generous size 5 bedrooms 1 bath. Large Eat-In Kitchen, Main floor with hardwood floors Spacious bedrooms and closets. Unfinished basement, washer and dryer, newer heating system installed 2011 - This is a Fannie Mae HomePath property - This property is approved for HomePath Renovation Mortgage Financing. Please check property availability on Homepath
Townhouse Details
Home Type
- Townhome
Year Built
- Built in 1939
Lot Details
- 1,297 Sq Ft Lot
- Lot Dimensions are 16x82
- Property is in good condition
Parking
- On-Street Parking
Home Design
- Straight Thru Architecture
- Brick Exterior Construction
Interior Spaces
- 1,827 Sq Ft Home
- Property has 3 Levels
- Living Room
- Dining Room
- Eat-In Kitchen
Flooring
- Wood
- Wall to Wall Carpet
- Tile or Brick
- Vinyl
Bedrooms and Bathrooms
- 5 Bedrooms
- En-Suite Primary Bedroom
- 1 Full Bathroom
Unfinished Basement
- Basement Fills Entire Space Under The House
- Laundry in Basement
Schools
- Morris E. Leeds Middle School
Utilities
- Heating System Uses Gas
- 100 Amp Service
- Natural Gas Water Heater
Community Details
- No Home Owners Association
- Germantown Subdivision
Listing and Financial Details
- Tax Lot 162
- Assessor Parcel Number 123057100
Ownership History
Purchase Details
Home Financials for this Owner
Home Financials are based on the most recent Mortgage that was taken out on this home.Purchase Details
Home Financials for this Owner
Home Financials are based on the most recent Mortgage that was taken out on this home.Purchase Details
Purchase Details
Purchase Details
Home Financials for this Owner
Home Financials are based on the most recent Mortgage that was taken out on this home.Purchase Details
Similar Homes in Philadelphia, PA
Home Values in the Area
Average Home Value in this Area
Purchase History
| Date | Type | Sale Price | Title Company |
|---|---|---|---|
| Deed | $259,000 | None Listed On Document | |
| Deed | $40,000 | None Available | |
| Sheriffs Deed | $10,900 | None Available | |
| Deed | -- | None Available | |
| Deed | $114,000 | None Available | |
| Deed | $45,000 | -- |
Mortgage History
| Date | Status | Loan Amount | Loan Type |
|---|---|---|---|
| Open | $254,308 | FHA | |
| Previous Owner | $150,200 | Construction | |
| Previous Owner | $112,000 | Commercial | |
| Previous Owner | $91,200 | New Conventional |
Property History
| Date | Event | Price | Change | Sq Ft Price |
|---|---|---|---|---|
| 02/25/2022 02/25/22 | Sold | $259,000 | 0.0% | $142 / Sq Ft |
| 01/19/2022 01/19/22 | Pending | -- | -- | -- |
| 12/18/2021 12/18/21 | For Sale | $259,000 | +524.1% | $142 / Sq Ft |
| 09/30/2014 09/30/14 | Sold | $41,500 | 0.0% | $23 / Sq Ft |
| 08/22/2014 08/22/14 | Pending | -- | -- | -- |
| 07/27/2014 07/27/14 | Price Changed | $41,500 | -16.8% | $23 / Sq Ft |
| 06/18/2014 06/18/14 | Price Changed | $49,900 | -9.3% | $27 / Sq Ft |
| 05/12/2014 05/12/14 | Price Changed | $55,000 | -15.3% | $30 / Sq Ft |
| 04/22/2014 04/22/14 | Price Changed | $64,900 | -7.2% | $36 / Sq Ft |
| 03/12/2014 03/12/14 | Price Changed | $69,900 | -12.5% | $38 / Sq Ft |
| 02/06/2014 02/06/14 | For Sale | $79,900 | -- | $44 / Sq Ft |
Tax History Compared to Growth
Tax History
| Year | Tax Paid | Tax Assessment Tax Assessment Total Assessment is a certain percentage of the fair market value that is determined by local assessors to be the total taxable value of land and additions on the property. | Land | Improvement |
|---|---|---|---|---|
| 2025 | $1,611 | $199,200 | $39,840 | $159,360 |
| 2024 | $1,611 | $199,200 | $39,840 | $159,360 |
| 2023 | $1,611 | $115,100 | $23,000 | $92,100 |
| 2022 | $1,285 | $115,100 | $23,000 | $92,100 |
| 2021 | $1,285 | $0 | $0 | $0 |
| 2020 | $1,285 | $0 | $0 | $0 |
| 2019 | $1,342 | $0 | $0 | $0 |
| 2018 | $1,452 | $0 | $0 | $0 |
| 2017 | $1,452 | $0 | $0 | $0 |
| 2016 | $1,452 | $0 | $0 | $0 |
| 2015 | $1,261 | $0 | $0 | $0 |
| 2014 | -- | $94,100 | $7,521 | $86,579 |
| 2012 | -- | $8,768 | $1,299 | $7,469 |
Agents Affiliated with this Home
-
Remy Pizzichini

Seller's Agent in 2022
Remy Pizzichini
Compass RE
(267) 216-4843
6 in this area
84 Total Sales
-
Ronald Williams
R
Buyer's Agent in 2022
Ronald Williams
KW Empower
(267) 733-4917
2 in this area
93 Total Sales
-
Allison Carbone

Seller's Agent in 2014
Allison Carbone
Keller Williams Realty Group
(610) 441-9001
122 Total Sales
-
Stephanie Morinelli

Buyer's Agent in 2014
Stephanie Morinelli
Entourage Elite Real Estate-Conshohocken
(484) 368-4138
3 Total Sales
Map
Source: Bright MLS
MLS Number: 1002801448
APN: 123057100
- 141 W Seymour St
- 127 W Seymour St
- 125 W Seymour St
- 167 W Seymour St
- 173 W Seymour St
- 107 W Seymour St
- 5036 Keyser St
- 5012 Greene St
- 145 W Manheim St
- 147 W Manheim St
- 61 W Seymour St
- 4910 Greene St
- 109 W Logan St
- 55 W Seymour St
- 63 W Garfield St
- 5013 Newhall St
- 48 W Reger St
- 5137 Keyser St
- 4807 Wayne Ave
- 5026 Portico St
