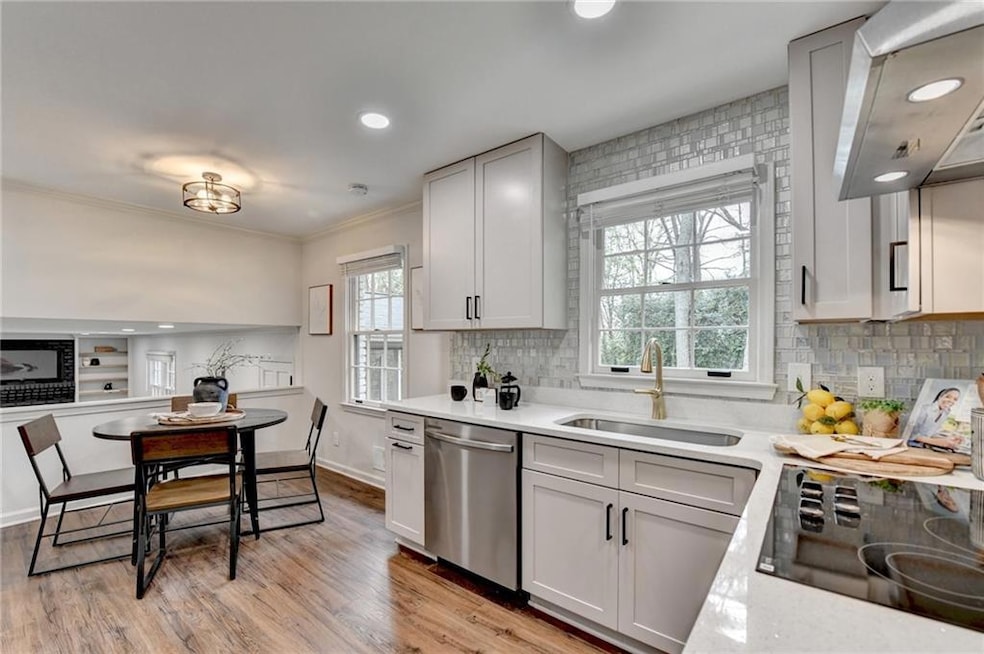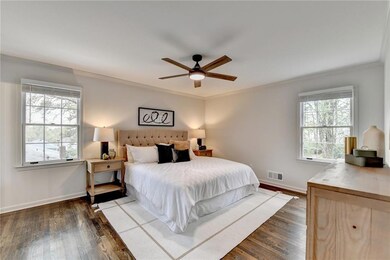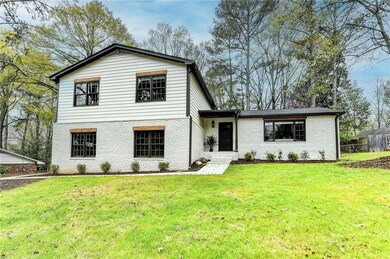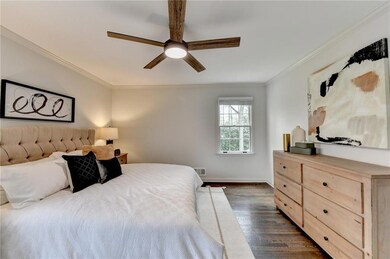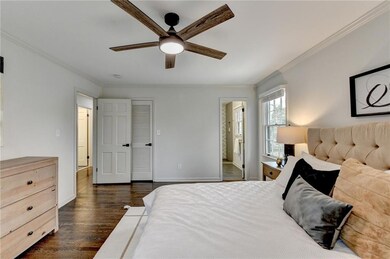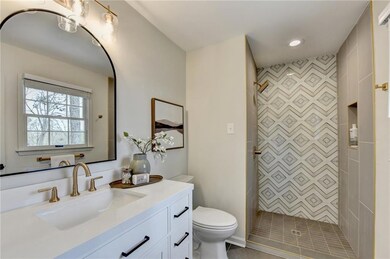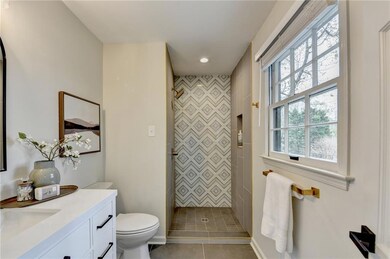1450 Cedarhurst Dr Atlanta, GA 30338
Highlights
- Wood Flooring
- Stone Countertops
- Screened Porch
- Vanderlyn Elementary School Rated A-
- Neighborhood Views
- Den
About This Home
Welcome to this beautifully renovated 4-bedroom, 2.5-bath home in the heart of Dunwoody, located in the highly sought-after Vanderlyn Elementary School district. This charming home offers modern upgrades throughout, including updated kitchen and bathrooms, new flooring, and fresh finishes that make it completely move-in ready. Enjoy year-round relaxation in the screened-in porch overlooking a private, fenced backyard—perfect for pets, play, or entertaining. Inside, the home features a spacious floor plan with abundant natural light and functional living spaces ideal for everyday living and hosting. Prime location just minutes from Dunwoody Village, local shops, top restaurants, parks, and public amenities. Don’t miss your chance to live in one of Dunwoody’s most desirable neighborhoods—schedule your showing today! Willing to consider long or medium-term rental.
Listing Agent
Keller Williams Realty Atlanta Partners License #369278 Listed on: 07/19/2025

Home Details
Home Type
- Single Family
Est. Annual Taxes
- $1,056
Year Built
- Built in 1966
Lot Details
- 0.46 Acre Lot
- Back Yard Fenced and Front Yard
Parking
- 2 Car Garage
- Side Facing Garage
- Garage Door Opener
Home Design
- Split Level Home
- Brick Exterior Construction
- Shingle Roof
- Wood Siding
Interior Spaces
- 2,524 Sq Ft Home
- Furniture Can Be Negotiated
- Ceiling Fan
- Decorative Fireplace
- Wood Frame Window
- Family Room
- Breakfast Room
- Formal Dining Room
- Den
- Screened Porch
- Neighborhood Views
Kitchen
- Open to Family Room
- Eat-In Kitchen
- Electric Oven
- Electric Cooktop
- Microwave
- Dishwasher
- Stone Countertops
- Disposal
Flooring
- Wood
- Carpet
- Tile
- Luxury Vinyl Tile
Bedrooms and Bathrooms
- 4 Bedrooms
- Walk-In Closet
- Shower Only
Laundry
- Laundry in Mud Room
- Laundry on lower level
- Gas Dryer Hookup
Home Security
- Carbon Monoxide Detectors
- Fire and Smoke Detector
Schools
- Vanderlyn Elementary School
- Peachtree Middle School
- Dunwoody High School
Utilities
- Central Heating and Cooling System
- Heating System Uses Natural Gas
- Cable TV Available
Listing and Financial Details
- Security Deposit $4,800
- $50 Application Fee
- Assessor Parcel Number 18 367 04 017
Community Details
Overview
- Application Fee Required
- Wickford Subdivision
Pet Policy
- Pets Allowed
- Pet Deposit $500
Map
Source: First Multiple Listing Service (FMLS)
MLS Number: 7618558
APN: 18-367-04-017
- 1442 Cedarhurst Dr
- 1616 Prestwick Ln
- 4908 Mill Brook Dr
- 5003 Village Terrace Dr Unit 1
- 123 Ashford Cir
- 221 Ashford Cir
- 1416 Vernon Ridge Close
- 1408 Vernon Ridge Close
- 4648 Glenshire Place
- 1328 Wyntercreek Rd
- 5070 Hensley Dr
- 4672 Glenshire Place
- 4679 Glenshire Place
- 4955 Chamblee Dunwoody Rd
- 1144 Bellewood Square
- 1667 Manhasset Farm Ct
- 1275 Fairfield E
- 5070 Vernon Springs Dr
- 1630 Arnaud Ct
- 4935 Cambridge Dr
- 4848 Kings Down Rd
- 1638 Dunwoody Square Unit A
- 4867 Ashford Dunwoody Rd
- 4794 Cambridge Dr
- 4777 Ashford Dunwoody Rd
- 100 Ashford Gables Dr Unit 8A-105
- 100 Ashford Gables Dr Unit 8A-310
- 350 Perimeter Center N
- 1770 N Springs Dr
- 302 Perimeter Center N
- 2103 Asbury Square
- 100 Dunwoody Gables Dr Unit 6D-106
- 100 Dunwoody Gables Dr Unit 1D-201
- 100 Dunwoody Gables Dr
- 1000 Ashwood Pkwy
- 4685 Dogwood Alley
- 4661 Magnolia Commons
