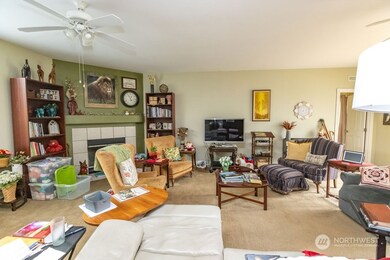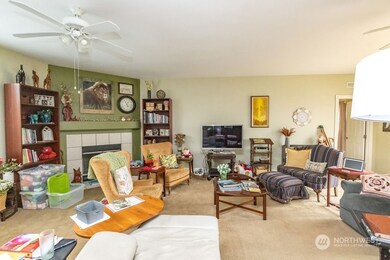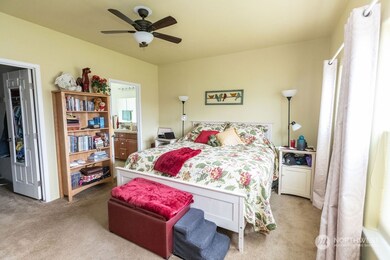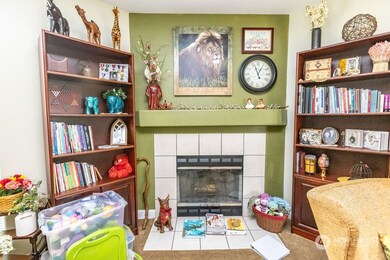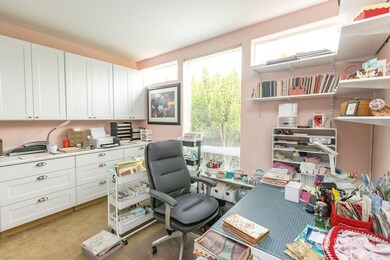
$209,900
- 3 Beds
- 2 Baths
- 1,464 Sq Ft
- 1344 Gloria Ln
- Walla Walla, WA
Fully Updated 3-bed, 2-bath home in Rancho Villa 55+ community, located on a quiet dead-end street. Features include vaulted ceilings, fireplace, hard surface flooring, and remodeled kitchen with new cabinets, counters, island, and flooring. Spacious primary suite with walk-in closet, slider to patio, and updated bath with soaker tub and shower. New Sprinkling system (2024) New roof (2024), New
ReNae Davis Walla Walla Sothebys Intl Rlty


