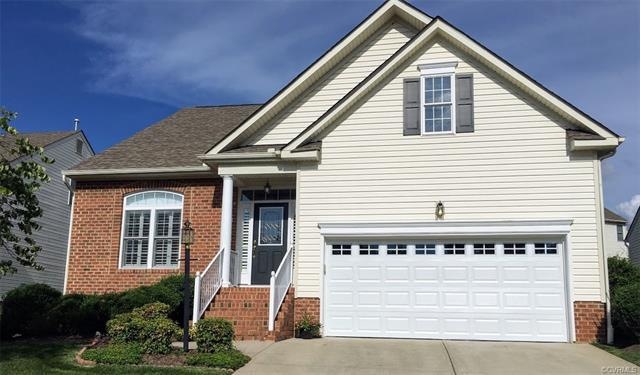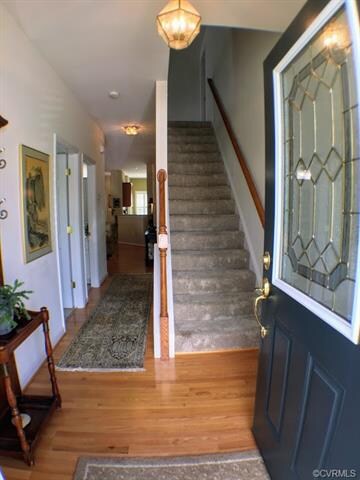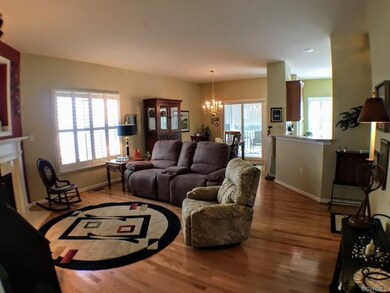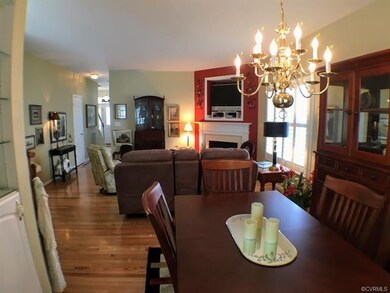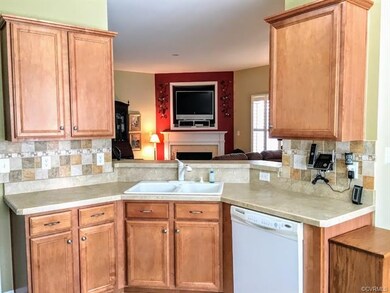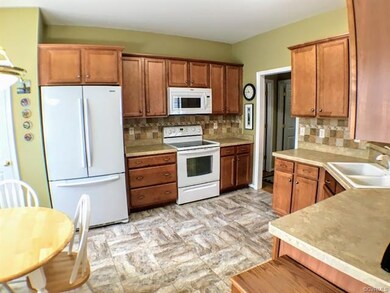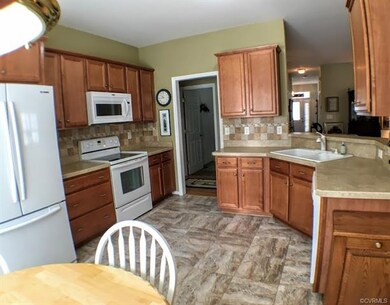
14505 Sailboat Cir Midlothian, VA 23112
Highlights
- Water Access
- Community Lake
- Wood Flooring
- Midlothian High School Rated A
- Transitional Architecture
- Main Floor Primary Bedroom
About This Home
As of April 2024Gorgeous home located in maintenance free Sailboat at Edgewater!!! This Home features a first-floor master suite with walk-in closet and spa-like master bath. Also on the first floor an additional bedroom (or office) and a full bathroom. The large family room with gas fireplace is great for entertaining and opens up to a dining room and beautiful eat-in kitchen with lots of cabinetry. The glass door off dining room leads to a screened in porch and back deck which overlooks a beautiful backyard. The second floor features a full bathroom and a large bedroom with lots of closet space and separate loft area that can also be converted to a fourth bedroom. The laundry room is conveniently located on the first floor and exits out to the large 2-car garage. This house has been meticulous maintained and features 2 central AC units, one for each floor, plantation shutter on all the first floor windows, hardwood floors and more! Edgewater is conveniently located near the 1700 acre Swift Creek Reservoir, local shopping, restaurants, and St. Francis Medical Center. Just minutes from Rt 288 and Powhite Parkway. This house is a must see!
Last Agent to Sell the Property
James River Realty Group LLC License #0225052165 Listed on: 08/01/2018
Last Buyer's Agent
Kimberly Pancoast
Front Door Realty Group License #0225236076
Home Details
Home Type
- Single Family
Est. Annual Taxes
- $2,511
Year Built
- Built in 2005
Lot Details
- 6,316 Sq Ft Lot
- Zoning described as R9
HOA Fees
- $33 Monthly HOA Fees
Parking
- 2 Car Attached Garage
- Garage Door Opener
- Driveway
Home Design
- Transitional Architecture
- Brick Exterior Construction
- Frame Construction
- Shingle Roof
- Composition Roof
- Vinyl Siding
Interior Spaces
- 2,227 Sq Ft Home
- 2-Story Property
- High Ceiling
- Gas Fireplace
- Screened Porch
- Crawl Space
- Fire and Smoke Detector
Kitchen
- <<microwave>>
- Dishwasher
- Disposal
Flooring
- Wood
- Carpet
Bedrooms and Bathrooms
- 3 Bedrooms
- Primary Bedroom on Main
- 3 Full Bathrooms
Outdoor Features
- Water Access
- Walking Distance to Water
Schools
- Swift Creek Elementary School
- Tomahawk Creek Middle School
- Midlothian High School
Utilities
- Forced Air Zoned Heating and Cooling System
- Heating System Uses Natural Gas
- Gas Water Heater
Listing and Financial Details
- Tax Lot 52
- Assessor Parcel Number 719-68-77-84-900-000
Community Details
Overview
- Edgewater At The Reservoir Subdivision
- Community Lake
- Pond in Community
Recreation
- Community Playground
Ownership History
Purchase Details
Home Financials for this Owner
Home Financials are based on the most recent Mortgage that was taken out on this home.Purchase Details
Home Financials for this Owner
Home Financials are based on the most recent Mortgage that was taken out on this home.Purchase Details
Similar Homes in Midlothian, VA
Home Values in the Area
Average Home Value in this Area
Purchase History
| Date | Type | Sale Price | Title Company |
|---|---|---|---|
| Bargain Sale Deed | $437,500 | First American Title Insurance | |
| Warranty Deed | $295,000 | Attorney | |
| Warranty Deed | $273,575 | -- |
Mortgage History
| Date | Status | Loan Amount | Loan Type |
|---|---|---|---|
| Previous Owner | $65,000 | New Conventional | |
| Previous Owner | $100,000 | Credit Line Revolving |
Property History
| Date | Event | Price | Change | Sq Ft Price |
|---|---|---|---|---|
| 04/17/2024 04/17/24 | Sold | $437,500 | +2.9% | $196 / Sq Ft |
| 03/16/2024 03/16/24 | Pending | -- | -- | -- |
| 03/14/2024 03/14/24 | For Sale | $425,000 | +44.1% | $191 / Sq Ft |
| 11/30/2018 11/30/18 | Sold | $295,000 | -1.7% | $132 / Sq Ft |
| 09/29/2018 09/29/18 | Pending | -- | -- | -- |
| 09/04/2018 09/04/18 | Price Changed | $299,950 | -1.6% | $135 / Sq Ft |
| 08/01/2018 08/01/18 | For Sale | $304,950 | -- | $137 / Sq Ft |
Tax History Compared to Growth
Tax History
| Year | Tax Paid | Tax Assessment Tax Assessment Total Assessment is a certain percentage of the fair market value that is determined by local assessors to be the total taxable value of land and additions on the property. | Land | Improvement |
|---|---|---|---|---|
| 2025 | $3,661 | $408,500 | $87,000 | $321,500 |
| 2024 | $3,661 | $393,200 | $87,000 | $306,200 |
| 2023 | $3,183 | $349,800 | $82,000 | $267,800 |
| 2022 | $2,990 | $325,000 | $77,000 | $248,000 |
| 2021 | $2,752 | $287,000 | $75,000 | $212,000 |
| 2020 | $2,675 | $281,600 | $75,000 | $206,600 |
| 2019 | $2,584 | $272,000 | $75,000 | $197,000 |
| 2018 | $2,482 | $264,300 | $75,000 | $189,300 |
| 2017 | $2,429 | $250,400 | $72,000 | $178,400 |
| 2016 | $2,303 | $239,900 | $72,000 | $167,900 |
| 2015 | $2,347 | $244,500 | $72,000 | $172,500 |
| 2014 | $2,244 | $232,400 | $70,000 | $162,400 |
Agents Affiliated with this Home
-
Tiffany Stevens

Seller's Agent in 2024
Tiffany Stevens
Real Broker LLC
(804) 467-8433
2 in this area
151 Total Sales
-
Ashley Rolfe

Buyer's Agent in 2024
Ashley Rolfe
Maison Real Estate Boutique
(804) 248-0504
4 in this area
96 Total Sales
-
Julio Moncada

Seller's Agent in 2018
Julio Moncada
James River Realty Group LLC
(804) 432-0735
10 in this area
66 Total Sales
-
K
Buyer's Agent in 2018
Kimberly Pancoast
Front Door Realty Group
Map
Source: Central Virginia Regional MLS
MLS Number: 1827898
APN: 719-68-77-84-900-000
- 2925 Mariners Place
- 14712 Evershot Cir
- 14919 Bayfront Place
- 14936 Endstone Trail
- 2237 Wing Haven Place
- 2236 Thorncrag Ln
- 2409 Silver Lake Terrace
- 2324 Millcrest Terrace
- 3719 Waverton Dr
- 15013 Dordon Ln
- 14801 Abberton Dr
- 3000 Cove Ridge Rd
- 14825 Abberton Dr
- 4030 Water Overlook Blvd
- 2228 Millcrest Terrace
- 14900 Abberton Dr
- 15001 Abberton Dr
- 3701 Glenworth Dr
- 3824 Bellstone Dr
- 3200 Barkham Dr
