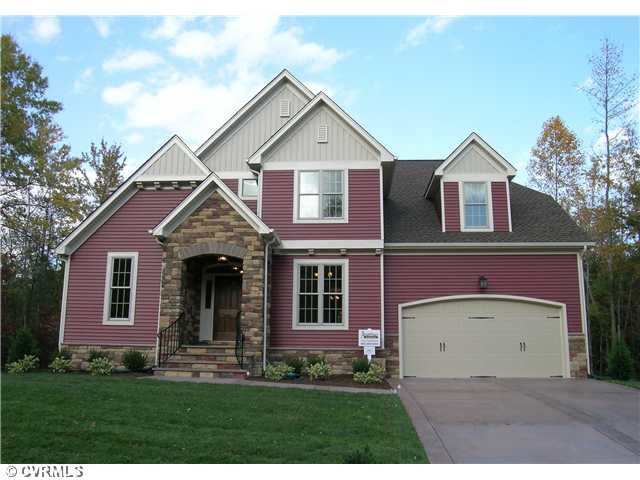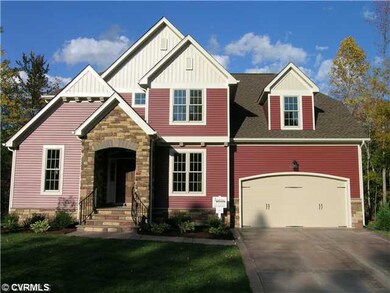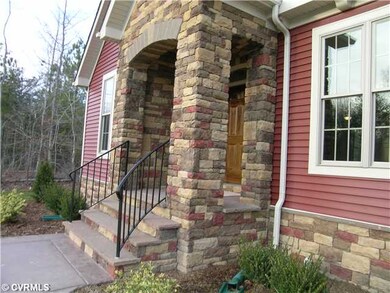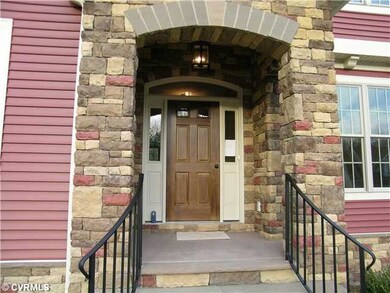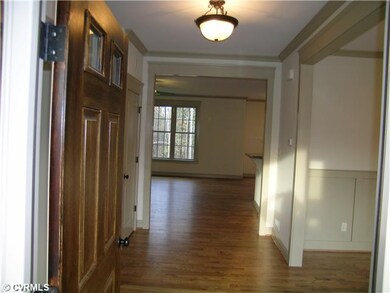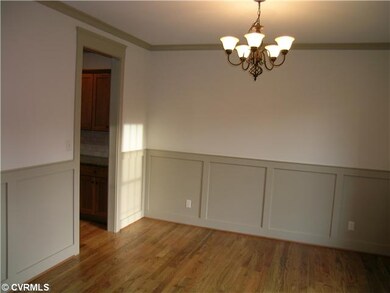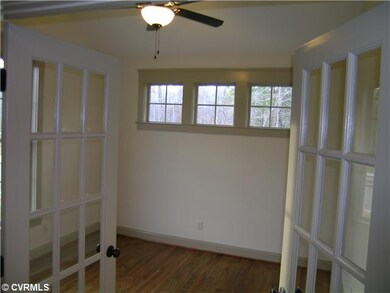
14506 Farcet Dr Midlothian, VA 23112
Highlights
- Wood Flooring
- Midlothian High School Rated A
- Zoned Heating and Cooling
About This Home
As of February 2015This well designed plan by Anderson Custom Homes is unique in style and design. Complimented with lots of the features expected and needed for today's busy lifestyles like: Granite Countertops, Hardwood Floors, High Efficiency HVAC, Tankless Hot Water, Custom Fire-pit on rear stamped concrete patio plus a lot more. Join the many satisfied homeowners of Rountrey.
Home Details
Home Type
- Single Family
Est. Annual Taxes
- $4,803
Year Built
- 2012
Home Design
- Dimensional Roof
Flooring
- Wood
- Partially Carpeted
- Ceramic Tile
Bedrooms and Bathrooms
- 4 Bedrooms
- 2 Full Bathrooms
Additional Features
- Property has 2 Levels
- Zoned Heating and Cooling
Listing and Financial Details
- Assessor Parcel Number 718-690-76-93-00000
Ownership History
Purchase Details
Home Financials for this Owner
Home Financials are based on the most recent Mortgage that was taken out on this home.Purchase Details
Home Financials for this Owner
Home Financials are based on the most recent Mortgage that was taken out on this home.Similar Homes in Midlothian, VA
Home Values in the Area
Average Home Value in this Area
Purchase History
| Date | Type | Sale Price | Title Company |
|---|---|---|---|
| Warranty Deed | $365,000 | -- | |
| Warranty Deed | $385,000 | -- |
Mortgage History
| Date | Status | Loan Amount | Loan Type |
|---|---|---|---|
| Open | $160,000 | Credit Line Revolving | |
| Previous Owner | $346,750 | New Conventional | |
| Previous Owner | $346,500 | Construction |
Property History
| Date | Event | Price | Change | Sq Ft Price |
|---|---|---|---|---|
| 02/17/2015 02/17/15 | Sold | $365,000 | -8.5% | $135 / Sq Ft |
| 12/22/2014 12/22/14 | Pending | -- | -- | -- |
| 09/17/2014 09/17/14 | For Sale | $399,000 | +3.6% | $148 / Sq Ft |
| 02/15/2013 02/15/13 | Sold | $385,000 | +0.1% | $144 / Sq Ft |
| 01/15/2013 01/15/13 | Pending | -- | -- | -- |
| 07/13/2012 07/13/12 | For Sale | $384,500 | -- | $144 / Sq Ft |
Tax History Compared to Growth
Tax History
| Year | Tax Paid | Tax Assessment Tax Assessment Total Assessment is a certain percentage of the fair market value that is determined by local assessors to be the total taxable value of land and additions on the property. | Land | Improvement |
|---|---|---|---|---|
| 2025 | $4,803 | $536,900 | $115,000 | $421,900 |
| 2024 | $4,803 | $527,000 | $115,000 | $412,000 |
| 2023 | $4,483 | $492,600 | $110,000 | $382,600 |
| 2022 | $4,081 | $443,600 | $103,000 | $340,600 |
| 2021 | $3,848 | $402,400 | $101,000 | $301,400 |
| 2020 | $3,708 | $390,300 | $101,000 | $289,300 |
| 2019 | $3,708 | $390,300 | $101,000 | $289,300 |
| 2018 | $3,677 | $387,000 | $100,000 | $287,000 |
| 2017 | $3,438 | $358,100 | $95,000 | $263,100 |
| 2016 | $3,448 | $359,200 | $95,000 | $264,200 |
| 2015 | $3,314 | $343,900 | $90,000 | $253,900 |
| 2014 | $3,236 | $334,500 | $85,000 | $249,500 |
Agents Affiliated with this Home
-
Cabell Childress

Seller's Agent in 2015
Cabell Childress
Long & Foster
(804) 288-0220
11 in this area
479 Total Sales
-
Kelly Trask

Buyer's Agent in 2015
Kelly Trask
Samson Properties
(804) 304-0312
99 Total Sales
-
Tom Cash

Seller's Agent in 2013
Tom Cash
Luxe Group LLC
(804) 399-2906
-
Joseph Lawson

Buyer's Agent in 2013
Joseph Lawson
Long & Foster
(804) 221-6182
3 in this area
159 Total Sales
Map
Source: Central Virginia Regional MLS
MLS Number: 1218045
APN: 718-69-07-69-300-000
- 3200 Barkham Dr
- 14801 Abberton Dr
- 14825 Abberton Dr
- 2236 Thorncrag Ln
- 14900 Abberton Dr
- 2237 Wing Haven Place
- 15001 Abberton Dr
- 3701 Glenworth Dr
- 15013 Dordon Ln
- 3719 Waverton Dr
- 15118 Heaton Dr
- 3824 Bellstone Dr
- 15155 Heaton Dr
- 15206 Heaton Dr
- 14712 Evershot Cir
- 15166 Heaton Dr
- 2013 Rose Family Dr
- 14936 Endstone Trail
- 2228 Millcrest Terrace
- 2024 Rose Family Dr
