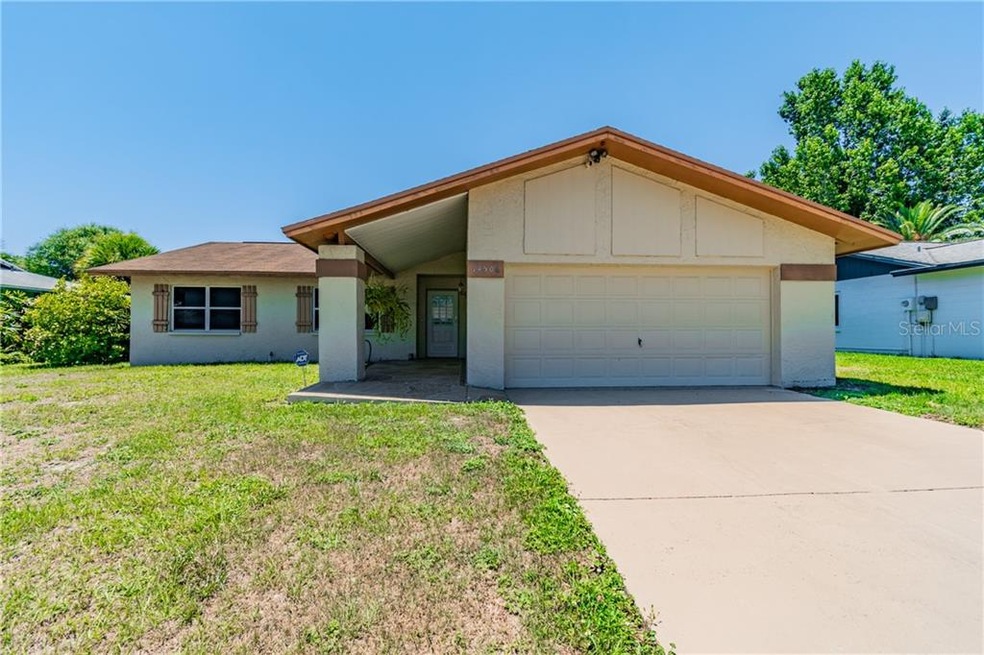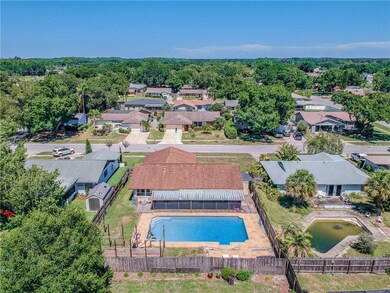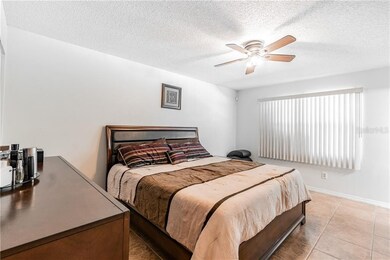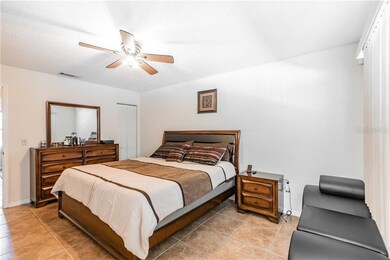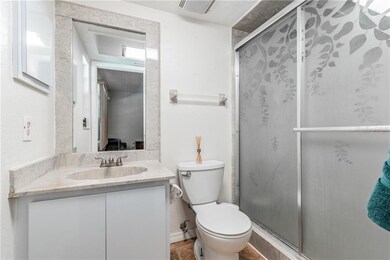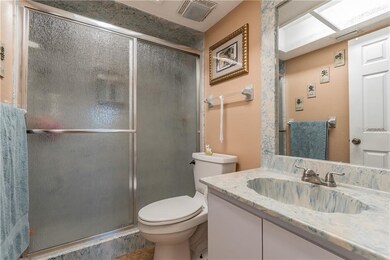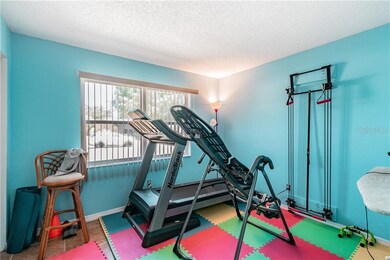
14506 Sutter Place Tampa, FL 33625
Carrollwood Meadows NeighborhoodHighlights
- Home Theater
- Lap Pool
- No HOA
- Gaither High School Rated A-
- Stone Countertops
- Enclosed patio or porch
About This Home
As of October 2020BACK ON THE MARKET!! FHA APPRAISAL HAS BEEN COMPLETED Welcome to this 3 bedroom 2 bath home approximately 2,047 square feet in Carrollwood Meadow. You can relax by or get your exercise in by using your new JUNIOR OLYMPIC SIZE POOL 20 X 40. Or you can get a workout in by using the Ninja workout station and then cool off in your pool. Large fenced in back yard. Great for entertaining! Screened in Lanai which is perfect for gatherings. Kitchen has granite counter tops, upgraded lighting, lots of cabinet space. Master bedroom has walk in closet and ensuite bathroom. Tile throughout home with laminate flooring in dining room and living room. Watch your movies on the big screen. Garage converted into a MEDIA CENTER equipped with projector and surround sound equipment. Inside laundry room. Tankless water heater. Ceiling fans and blinds throughout. All windows (except master bathroom) have been upgraded to storm windows. Outside shed. Roof if 8 years old and A/C is approx. 5 years. Located Great School area! Easy access to the Veteran's Expressway. Close to Citrus park town center. Call today to schedule a showing.
Last Agent to Sell the Property
REAL ESTATE SOLUTIONS License #3038596 Listed on: 05/20/2020
Home Details
Home Type
- Single Family
Est. Annual Taxes
- $1,865
Year Built
- Built in 1978
Lot Details
- 8,750 Sq Ft Lot
- Lot Dimensions are 70x125
- East Facing Home
- Wood Fence
- Property is zoned RSC-6
Home Design
- Slab Foundation
- Shingle Roof
- Block Exterior
Interior Spaces
- 2,047 Sq Ft Home
- 1-Story Property
- Ceiling Fan
- Blinds
- Sliding Doors
- Combination Dining and Living Room
- Home Theater
Kitchen
- Eat-In Kitchen
- Range Hood
- <<microwave>>
- Freezer
- Dishwasher
- Stone Countertops
- Disposal
Flooring
- Laminate
- Ceramic Tile
Bedrooms and Bathrooms
- 3 Bedrooms
- 2 Full Bathrooms
Laundry
- Laundry in unit
- Dryer
- Washer
Parking
- Driveway
- On-Street Parking
Pool
- Lap Pool
- In Ground Pool
- Gunite Pool
- Saltwater Pool
- Pool Sweep
- Pool Tile
- Pool Lighting
Outdoor Features
- Enclosed patio or porch
- Shed
Schools
- Essrig Elementary School
- Hill Middle School
- Gaither High School
Utilities
- Central Heating and Cooling System
- Tankless Water Heater
Community Details
- No Home Owners Association
- Carrollwood Meadows Unit Ii Se Subdivision
Listing and Financial Details
- Down Payment Assistance Available
- Homestead Exemption
- Visit Down Payment Resource Website
- Legal Lot and Block 17 / 1
- Assessor Parcel Number U-06-28-18-0WC-000001-00017.0
Ownership History
Purchase Details
Home Financials for this Owner
Home Financials are based on the most recent Mortgage that was taken out on this home.Purchase Details
Purchase Details
Home Financials for this Owner
Home Financials are based on the most recent Mortgage that was taken out on this home.Purchase Details
Home Financials for this Owner
Home Financials are based on the most recent Mortgage that was taken out on this home.Purchase Details
Home Financials for this Owner
Home Financials are based on the most recent Mortgage that was taken out on this home.Similar Homes in Tampa, FL
Home Values in the Area
Average Home Value in this Area
Purchase History
| Date | Type | Sale Price | Title Company |
|---|---|---|---|
| Warranty Deed | $298,000 | First American Title Ins Co | |
| Interfamily Deed Transfer | -- | None Available | |
| Special Warranty Deed | $152,000 | American Home Title Of Tampa | |
| Warranty Deed | $160,000 | First City Title Inc | |
| Warranty Deed | $88,900 | -- |
Mortgage History
| Date | Status | Loan Amount | Loan Type |
|---|---|---|---|
| Open | $283,100 | New Conventional | |
| Previous Owner | $148,398 | VA | |
| Previous Owner | $149,651 | FHA | |
| Previous Owner | $73,000 | Credit Line Revolving | |
| Previous Owner | $144,000 | Unknown | |
| Previous Owner | $87,050 | FHA | |
| Closed | $8,000 | No Value Available |
Property History
| Date | Event | Price | Change | Sq Ft Price |
|---|---|---|---|---|
| 06/23/2025 06/23/25 | Price Changed | $589,900 | -0.9% | $288 / Sq Ft |
| 06/10/2025 06/10/25 | Price Changed | $595,000 | -0.8% | $291 / Sq Ft |
| 05/23/2025 05/23/25 | For Sale | $600,000 | +101.3% | $293 / Sq Ft |
| 10/05/2020 10/05/20 | Sold | $298,000 | 0.0% | $146 / Sq Ft |
| 08/10/2020 08/10/20 | Pending | -- | -- | -- |
| 08/08/2020 08/08/20 | Price Changed | $298,000 | 0.0% | $146 / Sq Ft |
| 08/08/2020 08/08/20 | For Sale | $298,000 | +1.0% | $146 / Sq Ft |
| 06/06/2020 06/06/20 | Pending | -- | -- | -- |
| 06/03/2020 06/03/20 | Price Changed | $295,000 | -1.6% | $144 / Sq Ft |
| 05/20/2020 05/20/20 | For Sale | $299,900 | -- | $147 / Sq Ft |
Tax History Compared to Growth
Tax History
| Year | Tax Paid | Tax Assessment Tax Assessment Total Assessment is a certain percentage of the fair market value that is determined by local assessors to be the total taxable value of land and additions on the property. | Land | Improvement |
|---|---|---|---|---|
| 2024 | $4,718 | $271,156 | -- | -- |
| 2023 | $4,527 | $263,258 | $0 | $0 |
| 2022 | $4,322 | $255,590 | $0 | $0 |
| 2021 | $4,262 | $248,146 | $52,500 | $195,646 |
| 2020 | $1,953 | $122,028 | $0 | $0 |
| 2019 | $1,865 | $119,284 | $0 | $0 |
| 2018 | $1,813 | $117,060 | $0 | $0 |
| 2017 | $1,665 | $157,536 | $0 | $0 |
| 2016 | $1,630 | $106,787 | $0 | $0 |
| 2015 | $1,645 | $106,045 | $0 | $0 |
| 2014 | $1,620 | $105,203 | $0 | $0 |
| 2013 | -- | $103,648 | $0 | $0 |
Agents Affiliated with this Home
-
Yamila Soria Aguero
Y
Seller's Agent in 2025
Yamila Soria Aguero
COMPLETE REALTY GROUP
(813) 968-2221
3 Total Sales
-
TRACEY PINES

Seller's Agent in 2020
TRACEY PINES
REAL ESTATE SOLUTIONS
(813) 245-7912
1 in this area
22 Total Sales
-
Fran Winston
F
Seller Co-Listing Agent in 2020
Fran Winston
KENNARD REALTY GROUP, INC
(813) 493-7355
1 in this area
7 Total Sales
-
Nur Alvarez

Buyer's Agent in 2020
Nur Alvarez
DALTON WADE INC
(813) 367-7030
1 in this area
11 Total Sales
Map
Source: Stellar MLS
MLS Number: T3243530
APN: U-06-28-18-0WC-000001-00017.0
- 14701 Cactus Wren Place
- 14315 Knoll Ridge Dr
- 14105 Farmington Blvd Unit II
- 13924 Pathfinder Dr
- 5502 Bluejay Ln
- 4914 Oakshire Dr
- 5121 Chatsworth Ave
- 5507 Bluejay Ln
- 15006 Shaw Rd
- 5509 Bluejay Ln
- 5552 Pentail Cir
- 14013 Basin St
- 13826 Pathfinder Dr
- 5423 Windbrush Dr
- 13608 Red Birch Place
- 14819 Redcliff Dr
- 13915 Village View Dr
- 14134 Trouville Dr
- 15018 Greeley Dr
- 14116 Trouville Dr
