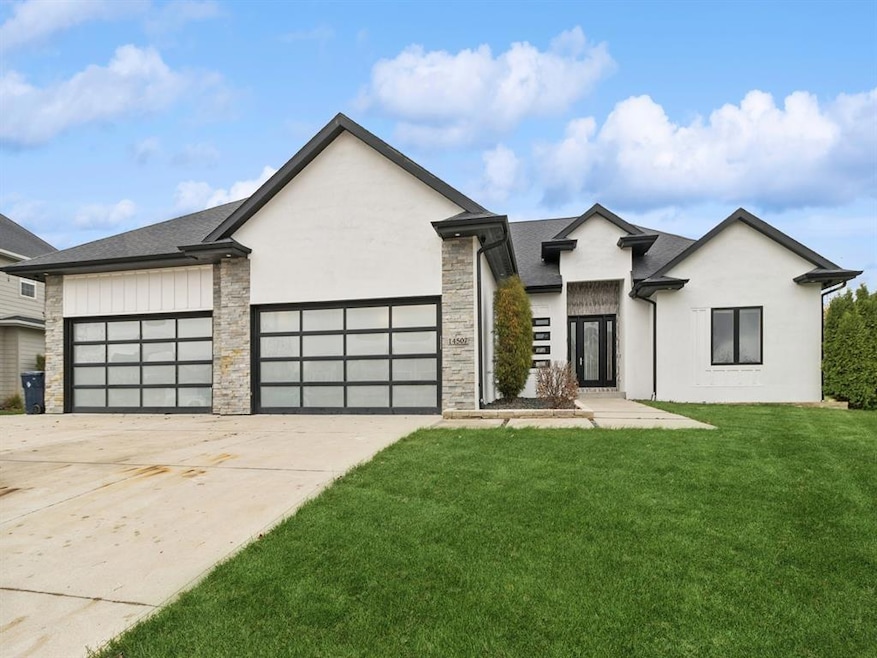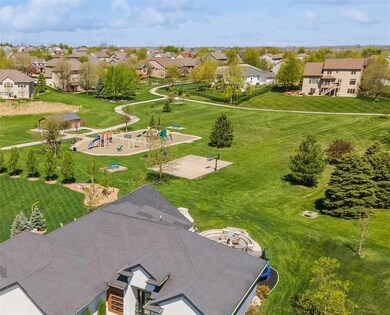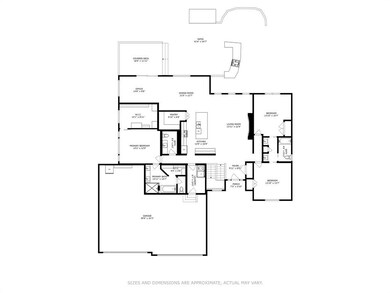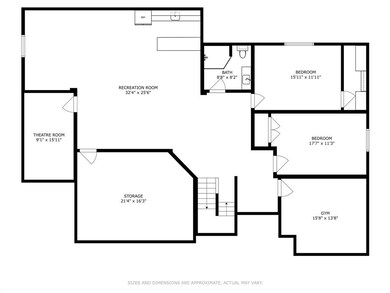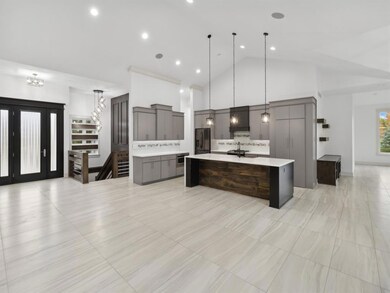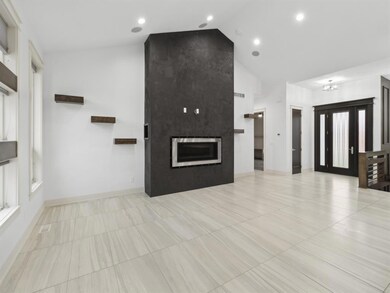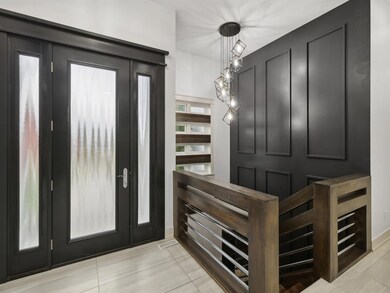
14507 Sheridan Ave Urbandale, IA 50323
Highlights
- Home Theater
- Ranch Style House
- Sun or Florida Room
- Shuler Elementary School Rated A
- 2 Fireplaces
- 1-minute walk to Deer Ridge West Park
About This Home
As of April 2025Now Priced Below Assessed Value! Don’t miss this incredible opportunity to own a like-new home. Act fast! Welcome to your oasis of contemporary luxury. This luxurious 4,613 sq ft ranch-style home was completely updated this year, boasts five bedrooms + office + movie room+ gym room! 4 and half car garage has epoxy flooring and trench drains. Kitchen is equipped with high end appliances, quartz countertops and hidden pantry with plenty of storage space. Or, cook outside with a pizza oven! Primary suite is complete with heated floors, soaking tub and a super-sized closet. Two more bedrooms are located on the main level. Basement has a large entertaining area, wet bar, movie room, gym room, and two more bedrooms. Additional features include: surround sound, central vac, water softener, security system, professional landscaping and so much more! This executive ranch home offers space, privacy and tranquility while still being conveniently close to amenities and attractions.
Home Details
Home Type
- Single Family
Est. Annual Taxes
- $13,899
Year Built
- Built in 2015
Lot Details
- 0.36 Acre Lot
- Irrigation
Home Design
- Ranch Style House
- Modern Architecture
- Asphalt Shingled Roof
- Stone Siding
- Cement Board or Planked
- Stucco
Interior Spaces
- 2,636 Sq Ft Home
- Wet Bar
- 2 Fireplaces
- Screen For Fireplace
- Electric Fireplace
- Gas Fireplace
- Shades
- Mud Room
- Family Room
- Formal Dining Room
- Home Theater
- Den
- Sun or Florida Room
- Home Gym
- Finished Basement
- Basement Window Egress
- Fire and Smoke Detector
Kitchen
- Stove
- <<microwave>>
- Dishwasher
Flooring
- Tile
- Luxury Vinyl Plank Tile
Bedrooms and Bathrooms
- 5 Bedrooms | 3 Main Level Bedrooms
Laundry
- Laundry on main level
- Dryer
- Washer
Parking
- 4 Car Attached Garage
- Driveway
Outdoor Features
- Covered Deck
- Patio
- Fire Pit
Utilities
- Forced Air Heating and Cooling System
- Cable TV Available
Community Details
- No Home Owners Association
- Built by Dizdar Homes LLC
Listing and Financial Details
- Assessor Parcel Number 1225453009
Ownership History
Purchase Details
Home Financials for this Owner
Home Financials are based on the most recent Mortgage that was taken out on this home.Purchase Details
Similar Homes in the area
Home Values in the Area
Average Home Value in this Area
Purchase History
| Date | Type | Sale Price | Title Company |
|---|---|---|---|
| Warranty Deed | $760,000 | None Listed On Document | |
| Warranty Deed | $117,500 | None Available |
Mortgage History
| Date | Status | Loan Amount | Loan Type |
|---|---|---|---|
| Open | $608,000 | New Conventional | |
| Previous Owner | $640,000 | Balloon | |
| Previous Owner | $0 | Credit Line Revolving | |
| Previous Owner | $200,000 | Credit Line Revolving | |
| Previous Owner | $590,000 | New Conventional |
Property History
| Date | Event | Price | Change | Sq Ft Price |
|---|---|---|---|---|
| 04/24/2025 04/24/25 | Sold | $760,000 | -7.9% | $288 / Sq Ft |
| 03/26/2025 03/26/25 | Pending | -- | -- | -- |
| 02/10/2025 02/10/25 | Price Changed | $825,000 | -2.9% | $313 / Sq Ft |
| 12/26/2024 12/26/24 | Price Changed | $850,000 | -10.5% | $322 / Sq Ft |
| 11/18/2024 11/18/24 | Price Changed | $950,000 | -13.6% | $360 / Sq Ft |
| 11/07/2024 11/07/24 | For Sale | $1,100,000 | -- | $417 / Sq Ft |
Tax History Compared to Growth
Tax History
| Year | Tax Paid | Tax Assessment Tax Assessment Total Assessment is a certain percentage of the fair market value that is determined by local assessors to be the total taxable value of land and additions on the property. | Land | Improvement |
|---|---|---|---|---|
| 2023 | $13,738 | $874,440 | $110,000 | $764,440 |
| 2022 | $12,508 | $762,470 | $110,000 | $652,470 |
| 2021 | $12,508 | $703,310 | $110,000 | $593,310 |
| 2020 | $12,936 | $701,050 | $110,000 | $591,050 |
| 2019 | $13,492 | $701,050 | $110,000 | $591,050 |
| 2018 | $13,492 | $689,620 | $110,000 | $579,620 |
| 2017 | $13,200 | $689,620 | $110,000 | $579,620 |
| 2016 | $14 | $592,820 | $110,000 | $482,820 |
Agents Affiliated with this Home
-
Lejla Frazee
L
Seller's Agent in 2025
Lejla Frazee
Iowa Realty Waukee
(515) 453-6700
7 in this area
23 Total Sales
-
Jen Stanbrough

Buyer's Agent in 2025
Jen Stanbrough
RE/MAX
(515) 371-4814
18 in this area
262 Total Sales
Map
Source: Des Moines Area Association of REALTORS®
MLS Number: 707372
APN: 12-25-453-009
- 2705 147th St
- 14449 Briarwood Ln
- 14335 Holcomb Ave
- 3931 NW 181st St
- 3943 NW 181st St
- 4063 NW 181st St
- 2815 147th St
- 14943 Holcomb Ave
- 2190 NW 147th St
- 15075 Sheridan Ave
- Hickman Rd & 142nd St
- 14111 Oak Brook Dr
- 14511 Brookshire Dr
- 15046 Summit Dr
- 17763 Valleyview Dr
- 15026 Hawthorn Dr
- 2230 NW 138th St
- 14638 Woodcrest Dr
- 17865 Valleyview Dr
- 15540 Rocklyn Place
