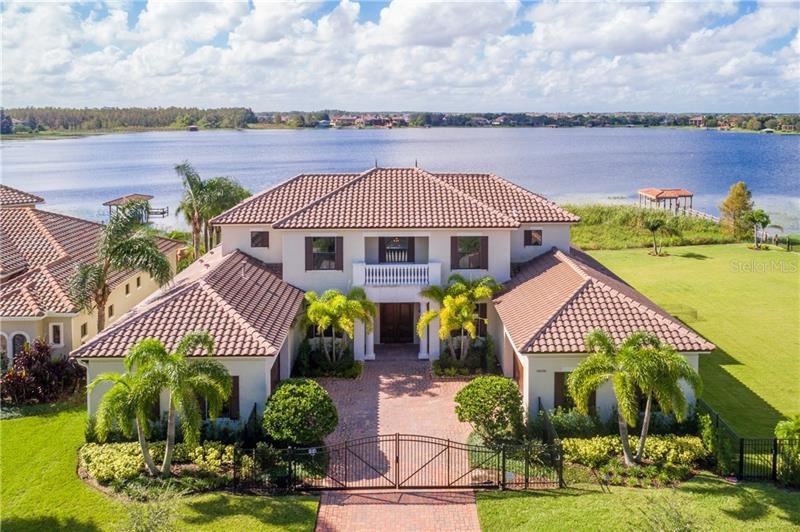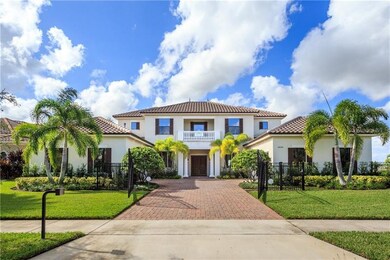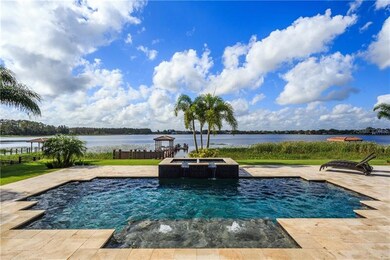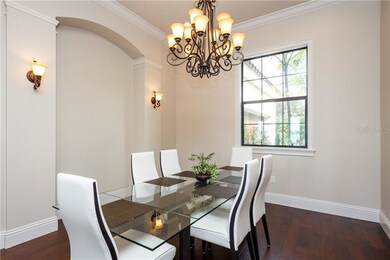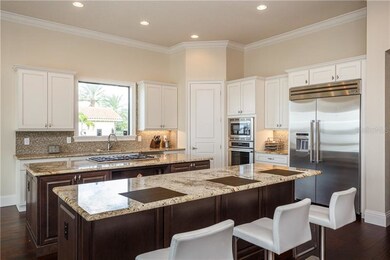
14508 Avenue of the Rushes Winter Garden, FL 34787
Highlights
- 164 Feet of Waterfront
- Fitness Center
- Heated In Ground Pool
- Independence Elementary Rated A-
- Home Theater
- Lake View
About This Home
As of December 2019Reduced $100K! Captivating Lakefront Panoramic Views from this Osprey Custom Home with over 164’ of Lake Hancock frontage sited on 1.76 acres. This Privately Gated, 5 Bedroom, 6 Bath, Pool home with Four-Car Garage and over 4600 sq.ft. features Hand Scraped Hardwood Flooring throughout, Exceptional Detailing, Extensive Moldings and Warm and Elegant Amenities. Impressive soaring Foyer with distinctive curving staircase showcases expansive glass windows infusing natural light while framing stunning water vistas. Spacious open Kitchen offers Morning Room, Large Center Island with Seating Bar, Thermador Appliances, Gas Stove, Custom cabinetry and walk-in Pantry and adjoins the Dining Room allowing for seamless entertaining. Open and airy Family Room overlooks the sprawling Pool, Summer Kitchen and Travertine Lanai creating incredible relaxation spaces. First floor elegant Master Retreat provides expansive walk-in wardrobe, luxurious master bathroom, lake view and private lanai access. Second floor adds Three additional large ensuite Bedrooms plus a fabulous Media Room with Wet Bar. Spectacular Saltwater Pool and Lanai with dramatic Fire pit, Sea Wall, Private Boat Dock with Davits Lift and Dual Jet Ski platform help to make this an incredible outdoor watersports playground. Hamlin's Waterfront Town Center w/Marina & Lakeside Restaurants Opening Soon. The adjacent Lot was purchased and Landscaped for $350K and is included in the listing.
Last Agent to Sell the Property
FOLIO REALTY LLC License #598822 Listed on: 11/27/2017

Home Details
Home Type
- Single Family
Est. Annual Taxes
- $18,799
Year Built
- Built in 2015
Lot Details
- 1.76 Acre Lot
- 164 Feet of Waterfront
- Lake Front
- Fenced
- Oversized Lot
- Irrigation
- Landscaped with Trees
- Additional Parcels
- Property is zoned P-D
HOA Fees
- $347 Monthly HOA Fees
Parking
- 4 Car Attached Garage
- Garage Door Opener
- Driveway
- Secured Garage or Parking
- Open Parking
Home Design
- Bi-Level Home
- Slab Foundation
- Tile Roof
- Block Exterior
- Stucco
Interior Spaces
- 4,634 Sq Ft Home
- Open Floorplan
- Wet Bar
- Bar Fridge
- Dry Bar
- Crown Molding
- Tray Ceiling
- High Ceiling
- Thermal Windows
- French Doors
- Entrance Foyer
- Family Room Off Kitchen
- Separate Formal Living Room
- Breakfast Room
- Formal Dining Room
- Home Theater
- Inside Utility
- Lake Views
- Attic
Kitchen
- Built-In Convection Oven
- Range<<rangeHoodToken>>
- Recirculated Exhaust Fan
- <<microwave>>
- Dishwasher
- Wine Refrigerator
- Solid Surface Countertops
- Solid Wood Cabinet
- Disposal
Flooring
- Wood
- Brick
- Carpet
- Ceramic Tile
Bedrooms and Bathrooms
- 5 Bedrooms
- Primary Bedroom on Main
- 6 Full Bathrooms
Laundry
- Laundry in unit
- Dryer
- Washer
Home Security
- Security System Owned
- Fire and Smoke Detector
Eco-Friendly Details
- Energy-Efficient HVAC
Pool
- Heated In Ground Pool
- Heated Spa
- Gunite Pool
- Saltwater Pool
Outdoor Features
- Access To Lake
- Davits
- Seawall
- Water Skiing Allowed
- Balcony
- Deck
- Covered patio or porch
- Outdoor Kitchen
- Exterior Lighting
- Rain Gutters
Schools
- Independence Elementary School
- Bridgewater Middle School
- Windermere High School
Utilities
- Central Air
- Heating Available
- Water Purifier
- Cable TV Available
Listing and Financial Details
- Homestead Exemption
- Legal Lot and Block 385 / 3
- Assessor Parcel Number 27-23-27-8125-03-850
Community Details
Overview
- Association fees include cable TV, community pool, internet, recreational facilities
- Signature Lakes Prcl 01C Subdivision
- The community has rules related to deed restrictions
- Rental Restrictions
Recreation
- Tennis Courts
- Community Playground
- Fitness Center
- Community Pool
- Park
Ownership History
Purchase Details
Home Financials for this Owner
Home Financials are based on the most recent Mortgage that was taken out on this home.Purchase Details
Purchase Details
Home Financials for this Owner
Home Financials are based on the most recent Mortgage that was taken out on this home.Purchase Details
Home Financials for this Owner
Home Financials are based on the most recent Mortgage that was taken out on this home.Similar Homes in Winter Garden, FL
Home Values in the Area
Average Home Value in this Area
Purchase History
| Date | Type | Sale Price | Title Company |
|---|---|---|---|
| Warranty Deed | $1,200,000 | Attorney | |
| Quit Claim Deed | -- | None Available | |
| Warranty Deed | $1,550,000 | First American Title Insuran | |
| Warranty Deed | $1,050,000 | First American Title Ins Co |
Mortgage History
| Date | Status | Loan Amount | Loan Type |
|---|---|---|---|
| Previous Owner | $250,000 | Balloon |
Property History
| Date | Event | Price | Change | Sq Ft Price |
|---|---|---|---|---|
| 12/16/2019 12/16/19 | Sold | $1,200,000 | -13.7% | $259 / Sq Ft |
| 12/03/2019 12/03/19 | Pending | -- | -- | -- |
| 11/03/2019 11/03/19 | Price Changed | $1,390,000 | -4.8% | $300 / Sq Ft |
| 08/27/2019 08/27/19 | Price Changed | $1,460,000 | -2.7% | $315 / Sq Ft |
| 06/06/2019 06/06/19 | For Sale | $1,500,000 | +42.9% | $324 / Sq Ft |
| 08/17/2018 08/17/18 | Off Market | $1,050,000 | -- | -- |
| 02/08/2018 02/08/18 | Sold | $1,550,000 | -6.1% | $334 / Sq Ft |
| 12/29/2017 12/29/17 | Pending | -- | -- | -- |
| 12/21/2017 12/21/17 | Price Changed | $1,650,000 | -5.7% | $356 / Sq Ft |
| 11/27/2017 11/27/17 | For Sale | $1,750,000 | +66.7% | $378 / Sq Ft |
| 04/18/2016 04/18/16 | Sold | $1,050,000 | -8.7% | $227 / Sq Ft |
| 03/14/2016 03/14/16 | Pending | -- | -- | -- |
| 12/17/2015 12/17/15 | Price Changed | $1,149,900 | +0.1% | $248 / Sq Ft |
| 09/21/2015 09/21/15 | Price Changed | $1,149,000 | -4.2% | $248 / Sq Ft |
| 07/14/2015 07/14/15 | Price Changed | $1,199,000 | -4.0% | $259 / Sq Ft |
| 05/13/2015 05/13/15 | Price Changed | $1,249,000 | +4.2% | $270 / Sq Ft |
| 04/26/2015 04/26/15 | Price Changed | $1,199,000 | +0.3% | $259 / Sq Ft |
| 01/06/2015 01/06/15 | Price Changed | $1,195,000 | +3.9% | $258 / Sq Ft |
| 05/30/2014 05/30/14 | Price Changed | $1,150,000 | +4.6% | $248 / Sq Ft |
| 07/27/2012 07/27/12 | For Sale | $1,099,000 | -- | $237 / Sq Ft |
Tax History Compared to Growth
Tax History
| Year | Tax Paid | Tax Assessment Tax Assessment Total Assessment is a certain percentage of the fair market value that is determined by local assessors to be the total taxable value of land and additions on the property. | Land | Improvement |
|---|---|---|---|---|
| 2025 | $17,601 | $1,122,331 | -- | -- |
| 2024 | $16,256 | $1,122,331 | -- | -- |
| 2023 | $16,256 | $1,049,224 | $0 | $0 |
| 2022 | $15,767 | $1,018,664 | $0 | $0 |
| 2021 | $15,603 | $988,994 | $0 | $0 |
| 2020 | $14,882 | $975,339 | $270,000 | $705,339 |
| 2019 | $16,457 | $980,551 | $270,000 | $710,551 |
| 2018 | $15,839 | $930,805 | $225,000 | $705,805 |
| 2017 | $19,016 | $1,104,240 | $415,000 | $689,240 |
| 2016 | $18,799 | $1,070,762 | $400,000 | $670,762 |
| 2015 | $3,532 | $200,000 | $200,000 | $0 |
| 2014 | $2,967 | $165,000 | $165,000 | $0 |
Agents Affiliated with this Home
-
Eleanor Wong

Seller's Agent in 2019
Eleanor Wong
SUNSHINE REALTY & PROP. MGNT
(407) 341-8754
3 in this area
11 Total Sales
-
Ye Kang

Buyer's Agent in 2019
Ye Kang
ONE STOP SERVICE REALTY INC
(321) 279-1059
6 in this area
68 Total Sales
-
Ginger Jarvis

Seller's Agent in 2018
Ginger Jarvis
FOLIO REALTY LLC
(407) 415-7632
21 Total Sales
-
Ed Jarvis
E
Seller Co-Listing Agent in 2018
Ed Jarvis
FOLIO REALTY LLC
(407) 415-7633
17 Total Sales
-
John R. Gordon

Seller's Agent in 2016
John R. Gordon
EXP REALTY LLC
(407) 488-8802
30 in this area
131 Total Sales
Map
Source: Stellar MLS
MLS Number: O5548992
APN: 27-2327-8125-03-850
- 14522 Old Thicket Trace
- 7706 Ficquette Rd
- 14548 Black Cherry Trail
- 14090 Avenue of the Groves
- 6837 Pasturelands Place
- 14128 Avenue of the Groves
- 14467 Prunningwood Place
- 14366 Crest Palm Ave
- 14404 Crest Palm Ave
- 14835 Old Thicket Trace
- 14448 Pleach St
- 7024 Old Greenfield Ln
- 14261 Crest Palm Ave
- 7184 Maleberry Run
- 14433 Pleach St
- 14201 Crest Palm Ave
- 14531 Pleach St
- 6632 Pasturelands Place
- 14563 Bahama Swallow Blvd
- 14249 Crest Palm Ave
