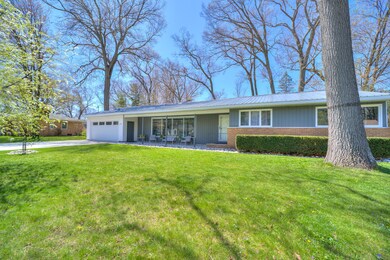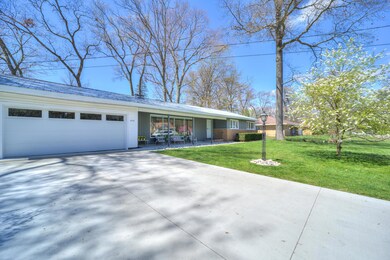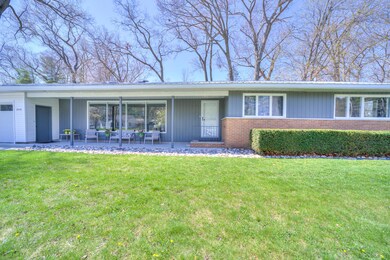
1451 Havenga St Muskegon, MI 49445
Highlights
- Wood Flooring
- 2 Car Attached Garage
- Laundry Room
- Main Floor Bedroom
- Eat-In Kitchen
- Accessible Bedroom
About This Home
As of June 2024Welcome to 1451 Havenga Street. Boasting over 2,000 square feet of finished living space in this spacious 4 bedroom, 1.5 bath, executive ranch style home located in Laketon Township. Newer improvements include a metal roof and skylight flashings (2014) and a new furnace in 2016. Major upgrades and improvements completed during the last 2 years include central air conditioning added, a new water softening system, separate water filtration was installed for drinking water available at a dedicated kitchen tap, complete plumbing replacements up to the sinks, rebuilt the fireplace chimney, hearth was tuck-pointed, re-finished the bathtub, real hardwood floors installed throughout the house to match hardwood in bedrooms , Quartz Countertops added in the kitchen and main bedroom, driveway was completely redone with new concrete, installed and insulated garage door, home is now wired to accept a generator if power is lost, and home is freshly painted throughout!! Do not miss your opportunity to own this beautiful home! Enjoy the upcoming summer weather in your large private fenced backyard and all the nearby activities at Lake Michigan and parks! Call today for your personal showing because this one will not last long! Buyer and buyer's agent to verify all information.
Last Agent to Sell the Property
Nexes Realty Muskegon License #6501374644 Listed on: 05/03/2024
Home Details
Home Type
- Single Family
Est. Annual Taxes
- $2,996
Year Built
- Built in 1975
Lot Details
- 0.28 Acre Lot
- Lot Dimensions are 100 x 124
- Level Lot
- Back Yard Fenced
- Property is zoned R-4, R-4
Parking
- 2 Car Attached Garage
- Garage Door Opener
Home Design
- Brick Exterior Construction
- Vinyl Siding
Interior Spaces
- 2,008 Sq Ft Home
- 1-Story Property
- Ceiling Fan
- Insulated Windows
- Window Screens
- Living Room with Fireplace
- Wood Flooring
- Crawl Space
Kitchen
- Eat-In Kitchen
- Built-In Electric Oven
- Cooktop<<rangeHoodToken>>
- Dishwasher
- Disposal
Bedrooms and Bathrooms
- 4 Main Level Bedrooms
- Bathroom on Main Level
Laundry
- Laundry Room
- Laundry on main level
Accessible Home Design
- Accessible Bathroom
- Accessible Bedroom
- Halls are 36 inches wide or more
Utilities
- Forced Air Heating and Cooling System
- Heating System Uses Natural Gas
- Well
- Natural Gas Water Heater
- Water Softener is Owned
- High Speed Internet
- Phone Available
- Cable TV Available
Ownership History
Purchase Details
Home Financials for this Owner
Home Financials are based on the most recent Mortgage that was taken out on this home.Purchase Details
Home Financials for this Owner
Home Financials are based on the most recent Mortgage that was taken out on this home.Similar Homes in Muskegon, MI
Home Values in the Area
Average Home Value in this Area
Purchase History
| Date | Type | Sale Price | Title Company |
|---|---|---|---|
| Warranty Deed | $325,000 | None Listed On Document | |
| Warranty Deed | $192,500 | None Listed On Document |
Mortgage History
| Date | Status | Loan Amount | Loan Type |
|---|---|---|---|
| Open | $319,113 | FHA | |
| Previous Owner | $154,000 | New Conventional | |
| Previous Owner | $12,000 | Credit Line Revolving | |
| Previous Owner | $76,000 | New Conventional |
Property History
| Date | Event | Price | Change | Sq Ft Price |
|---|---|---|---|---|
| 06/11/2024 06/11/24 | Sold | $325,000 | +1.6% | $162 / Sq Ft |
| 05/06/2024 05/06/24 | Pending | -- | -- | -- |
| 05/03/2024 05/03/24 | For Sale | $319,900 | +66.2% | $159 / Sq Ft |
| 05/27/2022 05/27/22 | Sold | $192,500 | -3.7% | $96 / Sq Ft |
| 04/13/2022 04/13/22 | Pending | -- | -- | -- |
| 04/06/2022 04/06/22 | For Sale | $199,900 | -- | $100 / Sq Ft |
Tax History Compared to Growth
Tax History
| Year | Tax Paid | Tax Assessment Tax Assessment Total Assessment is a certain percentage of the fair market value that is determined by local assessors to be the total taxable value of land and additions on the property. | Land | Improvement |
|---|---|---|---|---|
| 2025 | $3,129 | $130,400 | $0 | $0 |
| 2024 | $1,118 | $128,400 | $0 | $0 |
| 2023 | $1,069 | $91,200 | $0 | $0 |
| 2022 | $1,877 | $80,000 | $0 | $0 |
| 2021 | $2,836 | $75,200 | $0 | $0 |
| 2020 | $2,796 | $72,900 | $0 | $0 |
| 2019 | $2,749 | $66,700 | $0 | $0 |
| 2018 | $1,754 | $63,000 | $0 | $0 |
| 2017 | $1,775 | $60,500 | $0 | $0 |
| 2016 | $599 | $57,500 | $0 | $0 |
| 2015 | -- | $51,900 | $0 | $0 |
| 2014 | -- | $56,000 | $0 | $0 |
| 2013 | -- | $48,700 | $0 | $0 |
Agents Affiliated with this Home
-
Scott Bodenberg
S
Seller's Agent in 2024
Scott Bodenberg
Nexes Realty Muskegon
(231) 286-9461
30 Total Sales
-
Brian Klingel

Buyer's Agent in 2024
Brian Klingel
Coldwell Banker Woodland Schmidt Grand Haven
(231) 206-3513
658 Total Sales
-
D
Seller's Agent in 2022
Dirk Stone
HomeRealty, LLC
Map
Source: Southwestern Michigan Association of REALTORS®
MLS Number: 24021710
APN: 09-390-000-0011-00
- 1275 Aspacia St
- 1283 Vesta Rd
- 1281 Allendale Dr
- 1518 W Addison Way Unit 54
- 1516 W Addison Way Unit 54
- 1573 N Whitehall Rd
- 935 W Fennwood Cir
- 1204 Witham Rd
- 831 W Fennwood Cir
- 691 E Wedgewood Dr
- 708 Horton Rd
- 2025 Whitehall Rd
- 2418 View Ln
- 602 Elsa St
- 2233 Mills Ave
- 513 Center St
- 0 Fremont St
- 2242 Ruddiman Dr
- 1499 Glenwood Ave
- 2737 Patricia Dr






