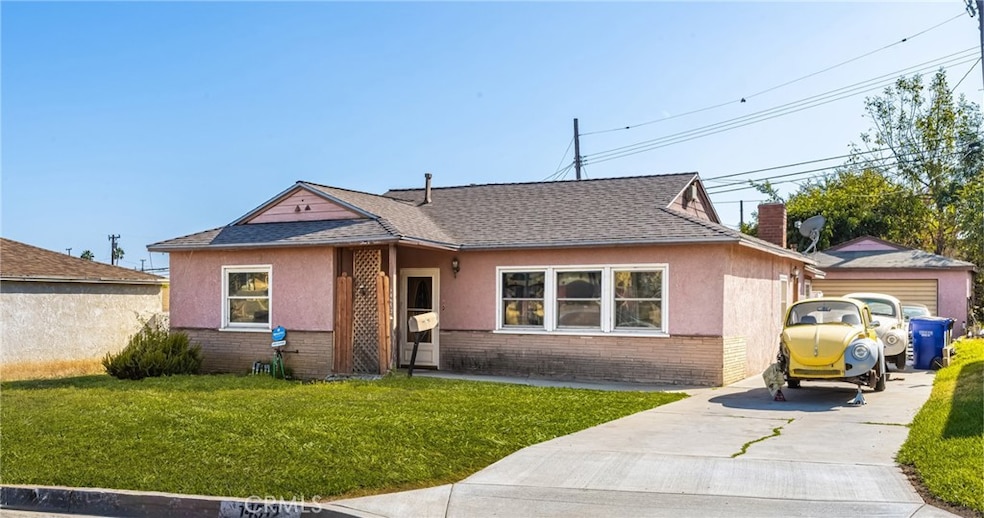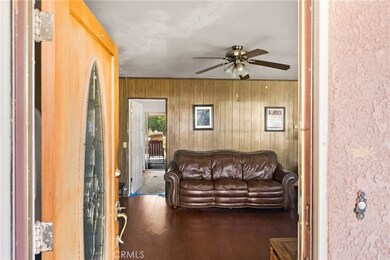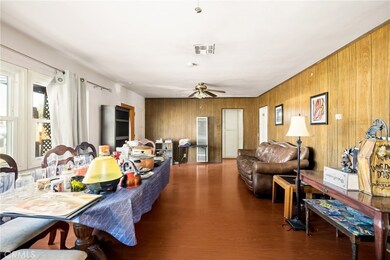
14512 Telegraph Rd Whittier, CA 90604
South Whittier NeighborhoodHighlights
- Wood Flooring
- Granite Countertops
- Neighborhood Views
- La Mirada High School Rated A-
- No HOA
- Covered patio or porch
About This Home
As of February 2025Nestled in a cul-de-sac near Candlewood Country Club and just minutes from a large shopping center for all your household and grocery needs, this 3-bedroom, 0.75-bathroom home is a fantastic fixer-upper opportunity! Built in 1954 and offering 1,321 sq. ft. of living space, the property features charming vertical wooden panels in both the living and family rooms. A cozy large brick fireplace in the family room right off the kitchen adds to the home's vintage appeal. One of the bedrooms has already started remodeling, allowing you to continue transforming this home to your style. Outside, enjoy the convenience of a detached garage and a spacious driveway. With its great location and endless possibilities, this home is ready for your vision!
Last Agent to Sell the Property
Kott & Company, Inc. Brokerage Email: paulkott@paulkottrealtors.com License #00637576 Listed on: 09/16/2024
Co-Listed By
Kott & Company, Inc. Brokerage Email: paulkott@paulkottrealtors.com License #02167579
Last Buyer's Agent
Kott & Company, Inc. Brokerage Email: paulkott@paulkottrealtors.com License #02167579
Home Details
Home Type
- Single Family
Est. Annual Taxes
- $3,382
Year Built
- Built in 1954
Lot Details
- 6,523 Sq Ft Lot
- Cul-De-Sac
- Density is up to 1 Unit/Acre
- Property is zoned LCRA6000*
Parking
- 1 Car Garage
- Parking Available
- Driveway
Home Design
- Fixer Upper
Interior Spaces
- 1,321 Sq Ft Home
- 1-Story Property
- Ceiling Fan
- Awning
- Family Room with Fireplace
- Family Room Off Kitchen
- Living Room
- Neighborhood Views
- Laundry Room
Kitchen
- Open to Family Room
- <<builtInRangeToken>>
- Freezer
- Granite Countertops
Flooring
- Wood
- Carpet
- Laminate
- Tile
Bedrooms and Bathrooms
- 3 Main Level Bedrooms
- 1 Bathroom
Schools
- Benton Middle School
- La Mirada High School
Additional Features
- Covered patio or porch
- Central Air
Community Details
- No Home Owners Association
Listing and Financial Details
- Tax Lot 237
- Tax Tract Number 17941
- Assessor Parcel Number 8032002007
- $587 per year additional tax assessments
- Seller Considering Concessions
Ownership History
Purchase Details
Home Financials for this Owner
Home Financials are based on the most recent Mortgage that was taken out on this home.Purchase Details
Home Financials for this Owner
Home Financials are based on the most recent Mortgage that was taken out on this home.Purchase Details
Purchase Details
Purchase Details
Purchase Details
Home Financials for this Owner
Home Financials are based on the most recent Mortgage that was taken out on this home.Similar Homes in Whittier, CA
Home Values in the Area
Average Home Value in this Area
Purchase History
| Date | Type | Sale Price | Title Company |
|---|---|---|---|
| Grant Deed | $800,000 | Orange Coast Title Company | |
| Grant Deed | $620,000 | Orange Coast Title Company | |
| Interfamily Deed Transfer | -- | None Available | |
| Interfamily Deed Transfer | -- | None Available | |
| Interfamily Deed Transfer | -- | None Available | |
| Grant Deed | $156,000 | Southland Title Corporation |
Mortgage History
| Date | Status | Loan Amount | Loan Type |
|---|---|---|---|
| Open | $785,510 | FHA | |
| Previous Owner | $540,000 | New Conventional | |
| Previous Owner | $107,569 | Unknown | |
| Previous Owner | $77,530 | Unknown | |
| Previous Owner | $15,840 | Unknown | |
| Previous Owner | $278,000 | Fannie Mae Freddie Mac | |
| Previous Owner | $251,000 | Unknown | |
| Previous Owner | $172,500 | Unknown | |
| Previous Owner | $14,943 | FHA | |
| Previous Owner | $15,000 | Stand Alone Second | |
| Previous Owner | $154,724 | FHA |
Property History
| Date | Event | Price | Change | Sq Ft Price |
|---|---|---|---|---|
| 02/07/2025 02/07/25 | Sold | $800,000 | +3.2% | $606 / Sq Ft |
| 01/04/2025 01/04/25 | Pending | -- | -- | -- |
| 12/31/2024 12/31/24 | For Sale | $775,000 | +25.0% | $587 / Sq Ft |
| 10/25/2024 10/25/24 | Sold | $620,000 | -6.0% | $469 / Sq Ft |
| 10/04/2024 10/04/24 | Pending | -- | -- | -- |
| 09/16/2024 09/16/24 | For Sale | $659,500 | -- | $499 / Sq Ft |
Tax History Compared to Growth
Tax History
| Year | Tax Paid | Tax Assessment Tax Assessment Total Assessment is a certain percentage of the fair market value that is determined by local assessors to be the total taxable value of land and additions on the property. | Land | Improvement |
|---|---|---|---|---|
| 2024 | $3,382 | $239,740 | $147,228 | $92,512 |
| 2023 | $3,272 | $235,041 | $144,342 | $90,699 |
| 2022 | $3,213 | $230,433 | $141,512 | $88,921 |
| 2021 | $3,163 | $225,916 | $138,738 | $87,178 |
| 2020 | $3,089 | $223,601 | $137,316 | $86,285 |
| 2019 | $3,073 | $219,218 | $134,624 | $84,594 |
| 2018 | $2,931 | $214,921 | $131,985 | $82,936 |
| 2016 | $2,850 | $206,577 | $126,861 | $79,716 |
| 2015 | $2,775 | $203,475 | $124,956 | $78,519 |
| 2014 | $2,597 | $199,490 | $122,509 | $76,981 |
Agents Affiliated with this Home
-
Drew Brager

Seller's Agent in 2025
Drew Brager
Kott & Company, Inc.
(714) 772-7000
2 in this area
9 Total Sales
-
Lorena Gama

Buyer's Agent in 2025
Lorena Gama
Century 21 Allstars
(562) 307-2988
3 in this area
40 Total Sales
-
Paul Kott

Seller's Agent in 2024
Paul Kott
Kott & Company, Inc.
(714) 772-7000
1 in this area
86 Total Sales
Map
Source: California Regional Multiple Listing Service (CRMLS)
MLS Number: PW24190848
APN: 8032-002-007
- 11813 Colima Rd
- 11815 Rimrock Dr
- 11521 Double Eagle Dr
- 11838 Rimrock Dr
- 12103 Armsdale Ave
- 0 Telegraph Rd Unit DW24244539
- 11734 Valley View Ave Unit 5
- 12222 Corley Dr
- 12108 Springview Dr
- 14281 Keese Dr
- 12025 Goldendale Dr
- 11986 Springview Dr
- 14408 Cornishcrest Rd
- 12122 Goldendale Dr
- 11134 Arroyo Dr
- 14137 Viburnum Dr
- 14927 Leffingwell Rd Unit 22
- 14532 Anola St
- 14508 Sabine Dr
- 10937 Colima Rd






