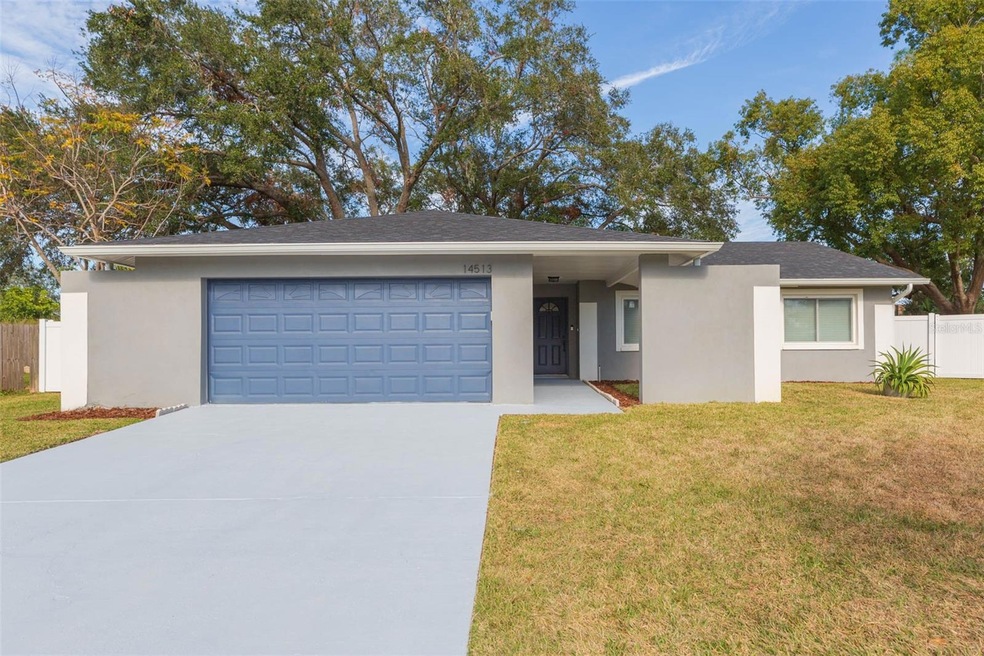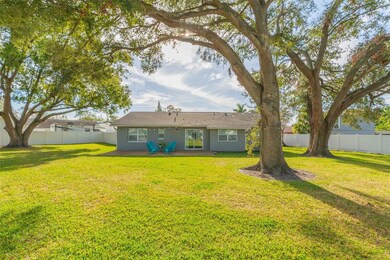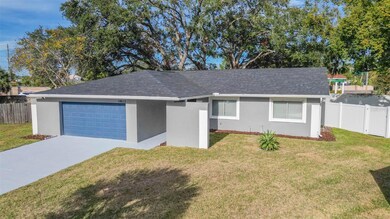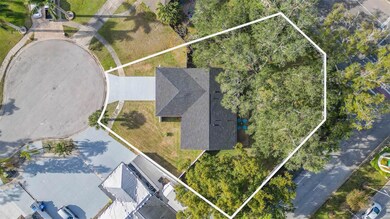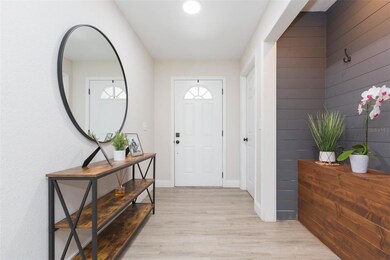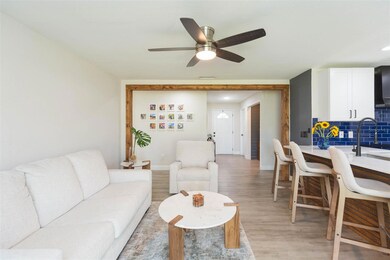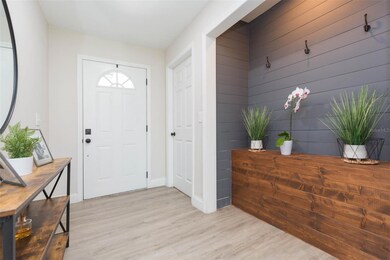
14513 Highland Hills Place Tampa, FL 33625
Carrollwood Meadows NeighborhoodHighlights
- Open Floorplan
- Tennis Courts
- Family Room Off Kitchen
- Citrus Park Elementary School Rated A-
- Formal Dining Room
- 2 Car Attached Garage
About This Home
As of March 2025Welcome to your dream home in CARROLLWOOD MEADOWS, a coveted community in the vibrant Tampa Bay Area, Florida!! Situated at the end of a Cul-de-Sac, this home boasts a versatile floor plan of 1522 SF living area with 3 spacious bedrooms, 2 modern updated bathrooms and 2 cars space garage. The single-family residence combines contemporary style with a functional layout, perfect for today’s lifestyle. As you step inside, you’ll be greeted by an open-concept living space, featuring sleek finishes, abundant natural light, luxury vinyl floor throughout, and seamless flow between the living, dining, and kitchen areas. The perfect blend of modern design and functionality! The kitchen is a chef’s delight, boasting top-of-the-line appliances, ample counter space, custom-built cabinets, an eat-in kitchen area, and a stylish layout that makes entertaining a breeze. This immaculate home reflects pride of ownership!! Enjoy the convenience of a comfortable indoor-outdoor flow that takes full advantage of the private, well-manicured, and expansive yard, —perfect for gatherings, gardening, or simply relaxing. NO FLOOD ZONE AND LOW OPTIONAL HOA FEE. With its prime location, turnkey updates, and top-rated schools this home is designed for comfort and sophistication. Enjoy peace of mind with the reassurance that the ROOF, GUTTERS, AC UNIT, WATER HEATER, WINDOWS, LANDSCAPE IRRIDATION/ SPRINKLER SYSTEM and APPLIANCES were updated in 2022. The community's inviting park offers tennis and basketball courts, picnic tables, ponds, and playgrounds. Don’t miss the opportunity to make this exceptional property yours,-schedule your showing today!
Last Agent to Sell the Property
AVENUE HOMES LLC Brokerage Phone: 813-504-0157 License #3497217 Listed on: 02/03/2025

Home Details
Home Type
- Single Family
Est. Annual Taxes
- $5,362
Year Built
- Built in 1979
Lot Details
- 0.34 Acre Lot
- Southwest Facing Home
- Vinyl Fence
- Irrigation
- Property is zoned RSC-6
HOA Fees
- $2 Monthly HOA Fees
Parking
- 2 Car Attached Garage
- Garage Door Opener
- Driveway
Home Design
- Slab Foundation
- Shingle Roof
- Block Exterior
- Stucco
Interior Spaces
- 1,522 Sq Ft Home
- Open Floorplan
- Ceiling Fan
- Double Pane Windows
- Blinds
- Sliding Doors
- Family Room Off Kitchen
- Formal Dining Room
- Luxury Vinyl Tile Flooring
Kitchen
- Eat-In Kitchen
- <<convectionOvenToken>>
- Range<<rangeHoodToken>>
- Dishwasher
- Solid Wood Cabinet
Bedrooms and Bathrooms
- 3 Bedrooms
- Walk-In Closet
- 2 Full Bathrooms
Laundry
- Laundry in Garage
- Dryer
- Washer
Outdoor Features
- Rain Gutters
- Private Mailbox
Schools
- Citrus Park Elementary School
- Sergeant Smith Middle School
- Sickles High School
Utilities
- Central Heating and Cooling System
- Thermostat
- Electric Water Heater
- High Speed Internet
Listing and Financial Details
- Visit Down Payment Resource Website
- Legal Lot and Block 7 / 2
- Assessor Parcel Number U-01-28-17-03H-000002-00007.0
Community Details
Overview
- Dave Fredericks/President Association, Phone Number (813) 963-6159
- Visit Association Website
- Carrollwood Meadows Unit 1 Subdivision
- The community has rules related to deed restrictions
Recreation
- Tennis Courts
- Community Playground
- Park
- Dog Park
Ownership History
Purchase Details
Home Financials for this Owner
Home Financials are based on the most recent Mortgage that was taken out on this home.Purchase Details
Home Financials for this Owner
Home Financials are based on the most recent Mortgage that was taken out on this home.Purchase Details
Home Financials for this Owner
Home Financials are based on the most recent Mortgage that was taken out on this home.Purchase Details
Home Financials for this Owner
Home Financials are based on the most recent Mortgage that was taken out on this home.Similar Homes in Tampa, FL
Home Values in the Area
Average Home Value in this Area
Purchase History
| Date | Type | Sale Price | Title Company |
|---|---|---|---|
| Warranty Deed | $475,000 | Milestone Title Services | |
| Warranty Deed | $430,000 | Fidelity National Title | |
| Warranty Deed | $230,000 | First International Title | |
| Warranty Deed | $94,500 | -- |
Mortgage History
| Date | Status | Loan Amount | Loan Type |
|---|---|---|---|
| Open | $466,396 | FHA | |
| Previous Owner | $384,750 | New Conventional | |
| Previous Owner | $310,000 | Construction | |
| Previous Owner | $199,750 | Unknown | |
| Previous Owner | $157,500 | Unknown | |
| Previous Owner | $117,000 | Unknown | |
| Previous Owner | $30,600 | New Conventional | |
| Previous Owner | $75,600 | New Conventional |
Property History
| Date | Event | Price | Change | Sq Ft Price |
|---|---|---|---|---|
| 03/13/2025 03/13/25 | Sold | $475,000 | -2.1% | $312 / Sq Ft |
| 02/13/2025 02/13/25 | Pending | -- | -- | -- |
| 02/03/2025 02/03/25 | For Sale | $485,000 | +12.8% | $319 / Sq Ft |
| 03/28/2022 03/28/22 | Sold | $430,000 | +7.5% | $283 / Sq Ft |
| 02/26/2022 02/26/22 | Pending | -- | -- | -- |
| 02/23/2022 02/23/22 | For Sale | $399,900 | -- | $263 / Sq Ft |
Tax History Compared to Growth
Tax History
| Year | Tax Paid | Tax Assessment Tax Assessment Total Assessment is a certain percentage of the fair market value that is determined by local assessors to be the total taxable value of land and additions on the property. | Land | Improvement |
|---|---|---|---|---|
| 2024 | $5,362 | $308,348 | -- | -- |
| 2023 | $5,155 | $299,367 | $95,698 | $203,669 |
| 2022 | $586 | $113,627 | $0 | $0 |
| 2021 | $568 | $110,317 | $0 | $0 |
| 2020 | $505 | $108,794 | $0 | $0 |
| 2019 | $450 | $106,348 | $0 | $0 |
| 2018 | $410 | $104,365 | $0 | $0 |
| 2017 | $394 | $157,458 | $0 | $0 |
| 2016 | $373 | $100,116 | $0 | $0 |
| 2015 | $373 | $99,420 | $0 | $0 |
| 2014 | $355 | $98,631 | $0 | $0 |
| 2013 | -- | $97,173 | $0 | $0 |
Agents Affiliated with this Home
-
Daili Perez

Seller's Agent in 2025
Daili Perez
AVENUE HOMES LLC
(813) 484-7049
2 in this area
17 Total Sales
-
Yury Hidalgo Vera

Buyer's Agent in 2025
Yury Hidalgo Vera
LANTES REALTY GROUP LLC
(813) 408-4687
2 in this area
30 Total Sales
-
Maoline Herrera

Seller's Agent in 2022
Maoline Herrera
EXP REALTY LLC
(407) 207-0825
1 in this area
161 Total Sales
-
Israel Herrera
I
Seller Co-Listing Agent in 2022
Israel Herrera
EXP REALTY LLC
(609) 610-6222
1 in this area
110 Total Sales
-
Elizabeth Boyce

Buyer's Agent in 2022
Elizabeth Boyce
CHARLES RUTENBERG REALTY ORLANDO
(407) 784-4919
1 in this area
60 Total Sales
Map
Source: Stellar MLS
MLS Number: TB8343891
APN: U-01-28-17-03H-000002-00007.0
- 14506 Sutter Place
- 14701 Cactus Wren Place
- 14315 Knoll Ridge Dr
- 5502 Bluejay Ln
- 5507 Bluejay Ln
- 5509 Bluejay Ln
- 14105 Farmington Blvd Unit II
- 5552 Pentail Cir
- 15006 Shaw Rd
- 14013 Basin St
- 13924 Pathfinder Dr
- 4914 Oakshire Dr
- 5121 Chatsworth Ave
- 14819 Redcliff Dr
- 15018 Greeley Dr
- 5423 Windbrush Dr
- 15028 Redcliff Dr
- 15013 Redcliff Dr
- 13826 Pathfinder Dr
- 14245 Damselfly Dr
