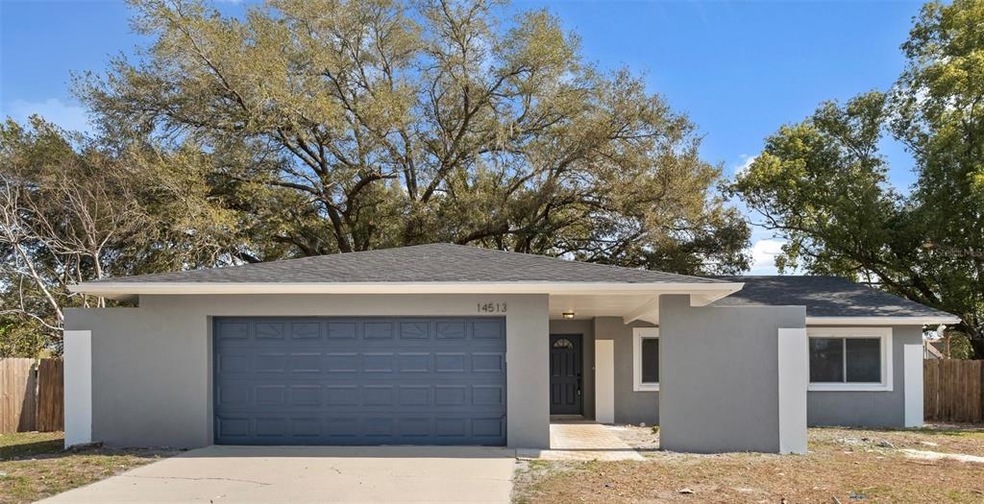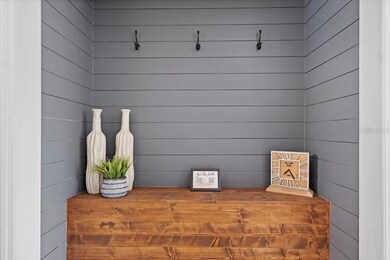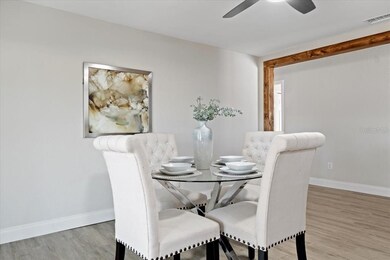
14513 Highland Hills Place Tampa, FL 33625
Carrollwood Meadows NeighborhoodHighlights
- Oak Trees
- Open Floorplan
- Traditional Architecture
- Citrus Park Elementary School Rated A-
- Property is near public transit
- Main Floor Primary Bedroom
About This Home
As of March 2025Welcome to 14513 Highland Hills!
Your home search stops here! This beautiful newly renovated home is EXACTLY what you were looking for and to top it off, NO HOA in the Tampa area. The home features a brand-new roof, newly stucco’d exterior, freshly painted exterior and Interior, luxury vinyl flooring complemented by 5 ½ inch base boards and new light fixtures and new windows throughout the home. Upon entering the home, you will find a beautiful modern style in-wall entry way coat rack. The kitchen has been fully remodeled, with 32in show case, kitchen shaker cabinets, stainless steel appliance package with matte black fixtures to match the range hood. To tie everything together, we used ELECTRIC blue glass subway tiles and white quartz countertops and a drop farm style sink. Adjacent to the kitchen island, you will find an open concept formal dining area and living area with beautiful double wide windows that provide ample natural light. The primary bed room is perfectly luminated by natural light, big enough for a king size bed leading into the primary in suite bathroom. The bathrooms throughout the homes feature newly titled walk-in shower that match the kitchen tile, new quartz vanities, matte black light fixtures, mirrors, faucets, showerheads and handles. To top it all off after you weren’t ready to submit your offer, make your way to the fenced in backyard perfect for your family and friends gathering.
Schedule you're showing today!
Last Agent to Sell the Property
EXP REALTY LLC License #3428060 Listed on: 02/23/2022

Home Details
Home Type
- Single Family
Est. Annual Taxes
- $568
Year Built
- Built in 1979
Lot Details
- 0.25 Acre Lot
- East Facing Home
- Oak Trees
- Property is zoned RSC-6
Parking
- 2 Car Attached Garage
- Driveway
Home Design
- Traditional Architecture
- Slab Foundation
- Shingle Roof
- Block Exterior
- Stucco
Interior Spaces
- 1,522 Sq Ft Home
- Open Floorplan
- High Ceiling
- Ceiling Fan
- Blinds
- Sliding Doors
- Separate Formal Living Room
- Vinyl Flooring
- Laundry in unit
Kitchen
- Range<<rangeHoodToken>>
- Dishwasher
- Solid Surface Countertops
- Solid Wood Cabinet
Bedrooms and Bathrooms
- 3 Bedrooms
- Primary Bedroom on Main
- 2 Full Bathrooms
Outdoor Features
- Patio
- Exterior Lighting
Location
- Property is near public transit
Schools
- Citrus Park Elementary School
- Sergeant Smith Middle School
- Sickles High School
Utilities
- Central Heating and Cooling System
- Cable TV Available
Community Details
- No Home Owners Association
- Carrollwood Meadows Unit 1 Subdivision
Listing and Financial Details
- Down Payment Assistance Available
- Visit Down Payment Resource Website
- Legal Lot and Block 7 / 2
- Assessor Parcel Number U-01-28-17-03H-000002-00007.0
Ownership History
Purchase Details
Home Financials for this Owner
Home Financials are based on the most recent Mortgage that was taken out on this home.Purchase Details
Home Financials for this Owner
Home Financials are based on the most recent Mortgage that was taken out on this home.Purchase Details
Home Financials for this Owner
Home Financials are based on the most recent Mortgage that was taken out on this home.Purchase Details
Home Financials for this Owner
Home Financials are based on the most recent Mortgage that was taken out on this home.Similar Homes in Tampa, FL
Home Values in the Area
Average Home Value in this Area
Purchase History
| Date | Type | Sale Price | Title Company |
|---|---|---|---|
| Warranty Deed | $475,000 | Milestone Title Services | |
| Warranty Deed | $430,000 | Fidelity National Title | |
| Warranty Deed | $230,000 | First International Title | |
| Warranty Deed | $94,500 | -- |
Mortgage History
| Date | Status | Loan Amount | Loan Type |
|---|---|---|---|
| Open | $466,396 | FHA | |
| Previous Owner | $384,750 | New Conventional | |
| Previous Owner | $310,000 | Construction | |
| Previous Owner | $199,750 | Unknown | |
| Previous Owner | $157,500 | Unknown | |
| Previous Owner | $117,000 | Unknown | |
| Previous Owner | $30,600 | New Conventional | |
| Previous Owner | $75,600 | New Conventional |
Property History
| Date | Event | Price | Change | Sq Ft Price |
|---|---|---|---|---|
| 03/13/2025 03/13/25 | Sold | $475,000 | -2.1% | $312 / Sq Ft |
| 02/13/2025 02/13/25 | Pending | -- | -- | -- |
| 02/03/2025 02/03/25 | For Sale | $485,000 | +12.8% | $319 / Sq Ft |
| 03/28/2022 03/28/22 | Sold | $430,000 | +7.5% | $283 / Sq Ft |
| 02/26/2022 02/26/22 | Pending | -- | -- | -- |
| 02/23/2022 02/23/22 | For Sale | $399,900 | -- | $263 / Sq Ft |
Tax History Compared to Growth
Tax History
| Year | Tax Paid | Tax Assessment Tax Assessment Total Assessment is a certain percentage of the fair market value that is determined by local assessors to be the total taxable value of land and additions on the property. | Land | Improvement |
|---|---|---|---|---|
| 2024 | $5,362 | $308,348 | -- | -- |
| 2023 | $5,155 | $299,367 | $95,698 | $203,669 |
| 2022 | $586 | $113,627 | $0 | $0 |
| 2021 | $568 | $110,317 | $0 | $0 |
| 2020 | $505 | $108,794 | $0 | $0 |
| 2019 | $450 | $106,348 | $0 | $0 |
| 2018 | $410 | $104,365 | $0 | $0 |
| 2017 | $394 | $157,458 | $0 | $0 |
| 2016 | $373 | $100,116 | $0 | $0 |
| 2015 | $373 | $99,420 | $0 | $0 |
| 2014 | $355 | $98,631 | $0 | $0 |
| 2013 | -- | $97,173 | $0 | $0 |
Agents Affiliated with this Home
-
Daili Perez

Seller's Agent in 2025
Daili Perez
AVENUE HOMES LLC
(813) 484-7049
2 in this area
17 Total Sales
-
Yury Hidalgo Vera

Buyer's Agent in 2025
Yury Hidalgo Vera
LANTES REALTY GROUP LLC
(813) 408-4687
2 in this area
30 Total Sales
-
Maoline Herrera

Seller's Agent in 2022
Maoline Herrera
EXP REALTY LLC
(407) 207-0825
1 in this area
161 Total Sales
-
Israel Herrera
I
Seller Co-Listing Agent in 2022
Israel Herrera
EXP REALTY LLC
(609) 610-6222
1 in this area
110 Total Sales
-
Elizabeth Boyce

Buyer's Agent in 2022
Elizabeth Boyce
CHARLES RUTENBERG REALTY ORLANDO
(407) 784-4919
1 in this area
60 Total Sales
Map
Source: Stellar MLS
MLS Number: O6005962
APN: U-01-28-17-03H-000002-00007.0
- 14506 Sutter Place
- 14315 Knoll Ridge Dr
- 5502 Bluejay Ln
- 5520 Fulmar Dr
- 5507 Bluejay Ln
- 5509 Bluejay Ln
- 14105 Farmington Blvd Unit II
- 5552 Pentail Cir
- 15006 Shaw Rd
- 14013 Basin St
- 13924 Pathfinder Dr
- 4914 Oakshire Dr
- 5121 Chatsworth Ave
- 14819 Redcliff Dr
- 15018 Greeley Dr
- 5423 Windbrush Dr
- 15028 Redcliff Dr
- 15013 Redcliff Dr
- 13826 Pathfinder Dr
- 14245 Damselfly Dr






