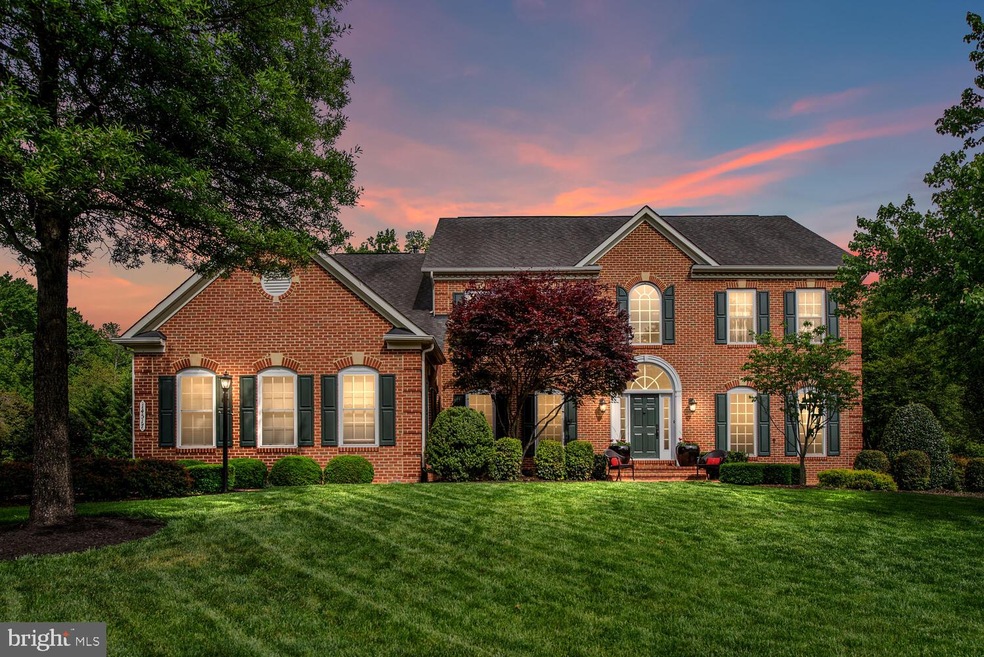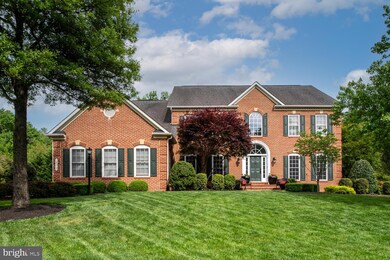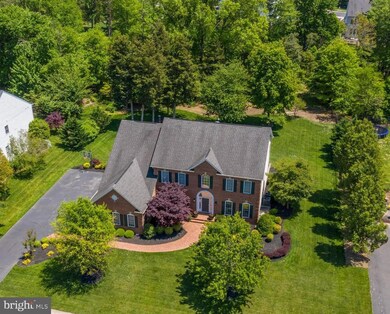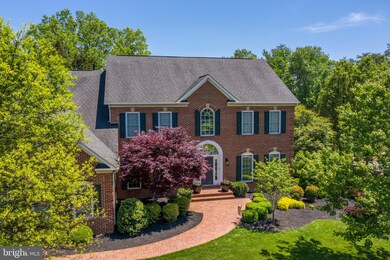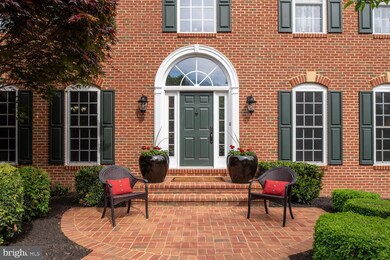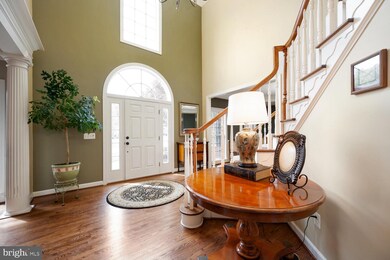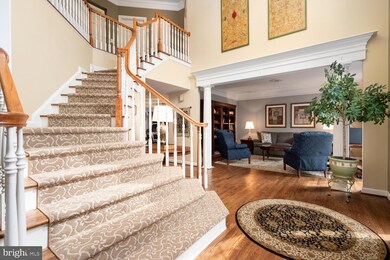
14517 Chamberry Cir Haymarket, VA 20169
Piedmont NeighborhoodHighlights
- Fitness Center
- Eat-In Gourmet Kitchen
- View of Trees or Woods
- Mountain View Elementary School Rated A-
- Gated Community
- 0.57 Acre Lot
About This Home
As of July 2021STUNNING NV KNIGHTSBRIDGE home located in the KENDRICK ESTATE SECTION of Piedmont, an Award-Winning Gated Golf Community in Haymarket VA. This Stately Colonial boasts over 6,300 finished sq ft, 9’ ceilings on all three levels, and is situated on a .57-ACRE PREMIUM LOT with lush landscaping backing to treed common area. The ELEGANT, CUSTOM BRICK WALKWAY welcomes you into this beautifully updated and well-appointed home. The two-story foyer has space for decorative furnishings and a GRAND, CURVED STAIRCASE to the upper level. The formal living room is a versatile space, ideal for reading or studying. The EXPANSIVE DINING ROOM, with tray ceiling and recessed panel wainscoting, is perfect for entertaining at the holidays! The BUTLER'S PANTRY is conveniently located just outside the dining room and has a quartz counter, glass backsplash, and built-in beverage refrigerator. The MAIN LEVEL STUDY has French doors, room for multiple desks, and provides an excellent work-from-home environment. The family room, at the center of the home, has a stone gas fireplace and a GORGEOUS PALLADIAN WINDOW that brings the outdoors in. The UPDATED KITCHEN is a HIGHLIGHT of this home, with white cabinetry, quartz counters, basket weave backsplash, under-cabinet lighting, farmhouse sink, high-end black stainless appliances, and center island w/ upscale pendant lights. The breakfast area opens to the KEEPING ROOM, with FLOOR TO CEILING WINDOWS and a walk-out to the composite deck. The hall from the kitchen, with an appliance closet and "DROP-ZONE" closet, leads to the laundry and garage. The UPDATED LAUNDRY ROOM has decorative ceramic tile flooring, built-in white cabinetry, a matching utility sink, and a LAUNDRY CHUTE! A second staircase leads from the kitchen to the upper level hallway w/ hardwood floors. The PRIMARY BEDROOM has a generous SITTING AREA, tray ceiling, dressing area, linen closet, and 2 WALK-IN CLOSETS W/ BUILT-INS. The primary bath offers separate vanities w/ GRANITE COUNTERS, a soaking tub, separate shower, and water closet. Bedrooms two and three have hardwood flooring and share a Jack & Jill bath with separate vanity areas. Bedroom four has a walk-in closet and en suite bath. The beautiful wood staircase to the lower level leads you to another updated space, w/ new LVP FLOORING and a CUSTOM WET BAR w/ dishwasher, beverage fridge and a temperature-controlled WINE CELLAR. The bar opens to the game room and media area, perfect for watching your favorite sporting events! The lower level also offers a 5th BEDROOM w/ an ADJACENT FULL BATH, a workout room w/ pocket doors, a huge rec room, and a generous storage room w/ sturdy wood shelving. The back yard is private and level – perfect for a pool – and includes a paver patio, composite deck, and ample trees for shade. The lawn and landscaping have been lovingly maintained with the help of the zoned irrigation system. The 3-car garage has a newly painted floor, WORK BENCH w/ GARDEN SINK, spare refrigerator, and plentiful built-in shelving. New HVAC & WATER HEATER (Dec 2019); newer electrical panel w/ grounding rod and room for expansion, and Nest thermostats. Piedmont offers fabulous amenities -- walking trails, indoor & outdoor pools, fitness center, tennis courts, clubhouse dining & activities, meeting rooms, tot lots & more! Golf memberships are available. Local community amenities include James Long Regional Park, Haymarket Ice Rink, Haymarket-Gainesville Library, Haymarket Hospital, commuter lots, and nearby shopping & dining. Sought-after schools! Piedmont offers a wonderful lifestyle and is a great place to call home!
Last Agent to Sell the Property
Keller Williams Realty/Lee Beaver & Assoc. License #0225079535 Listed on: 05/21/2021

Home Details
Home Type
- Single Family
Est. Annual Taxes
- $8,542
Year Built
- Built in 2003
Lot Details
- 0.57 Acre Lot
- Backs To Open Common Area
- Landscaped
- Extensive Hardscape
- Sprinkler System
- Backs to Trees or Woods
- Property is in excellent condition
- Property is zoned PMR
HOA Fees
- $175 Monthly HOA Fees
Parking
- 3 Car Direct Access Garage
- Parking Storage or Cabinetry
- Side Facing Garage
- Garage Door Opener
- Driveway
Home Design
- Colonial Architecture
- Architectural Shingle Roof
- Vinyl Siding
- Brick Front
Interior Spaces
- Property has 3 Levels
- Wet Bar
- Chair Railings
- Crown Molding
- Wainscoting
- Tray Ceiling
- Vaulted Ceiling
- Ceiling Fan
- Recessed Lighting
- Stone Fireplace
- Fireplace Mantel
- Gas Fireplace
- Palladian Windows
- Transom Windows
- Six Panel Doors
- Family Room Off Kitchen
- Formal Dining Room
- Views of Woods
- Partial Basement
- Security Gate
Kitchen
- Eat-In Gourmet Kitchen
- Breakfast Area or Nook
- Butlers Pantry
- Built-In Double Oven
- Cooktop<<rangeHoodToken>>
- <<builtInMicrowave>>
- Extra Refrigerator or Freezer
- Ice Maker
- Dishwasher
- Stainless Steel Appliances
- Upgraded Countertops
- Wine Rack
- Disposal
Flooring
- Wood
- Carpet
- Ceramic Tile
- Vinyl
Bedrooms and Bathrooms
- En-Suite Primary Bedroom
- En-Suite Bathroom
- Walk-In Closet
- Soaking Tub
- <<tubWithShowerToken>>
- Walk-in Shower
Laundry
- Laundry on main level
- Electric Dryer
- Washer
- Laundry Chute
Schools
- Mountain View Elementary School
- Bull Run Middle School
- Battlefield High School
Utilities
- Forced Air Heating and Cooling System
- Vented Exhaust Fan
- Natural Gas Water Heater
Listing and Financial Details
- Tax Lot 72
- Assessor Parcel Number 7398-37-6269
Community Details
Overview
- Association fees include common area maintenance, management, pool(s), road maintenance, snow removal, trash
- Piedmont Homeowners Association, Phone Number (703) 754-7404
- Built by NVHomes
- Piedmont Subdivision, Knightsbridge Floorplan
Amenities
- Common Area
- Clubhouse
- Party Room
Recreation
- Golf Course Membership Available
- Tennis Courts
- Community Basketball Court
- Community Playground
- Fitness Center
- Community Indoor Pool
- Jogging Path
Security
- Gated Community
Ownership History
Purchase Details
Home Financials for this Owner
Home Financials are based on the most recent Mortgage that was taken out on this home.Purchase Details
Home Financials for this Owner
Home Financials are based on the most recent Mortgage that was taken out on this home.Purchase Details
Home Financials for this Owner
Home Financials are based on the most recent Mortgage that was taken out on this home.Purchase Details
Home Financials for this Owner
Home Financials are based on the most recent Mortgage that was taken out on this home.Purchase Details
Similar Homes in Haymarket, VA
Home Values in the Area
Average Home Value in this Area
Purchase History
| Date | Type | Sale Price | Title Company |
|---|---|---|---|
| Deed | $996,000 | Virginia Title & Setmnt Sln | |
| Warranty Deed | $740,000 | -- | |
| Deed | $710,000 | -- | |
| Deed | $590,365 | -- | |
| Deed | $558,487 | -- |
Mortgage History
| Date | Status | Loan Amount | Loan Type |
|---|---|---|---|
| Open | $996,000 | VA | |
| Previous Owner | $649,000 | Stand Alone Refi Refinance Of Original Loan | |
| Previous Owner | $712,862 | VA | |
| Previous Owner | $740,000 | VA | |
| Previous Owner | $568,000 | New Conventional | |
| Previous Owner | $472,250 | New Conventional |
Property History
| Date | Event | Price | Change | Sq Ft Price |
|---|---|---|---|---|
| 05/31/2025 05/31/25 | Pending | -- | -- | -- |
| 05/21/2025 05/21/25 | For Sale | $1,300,000 | +30.5% | $196 / Sq Ft |
| 07/21/2021 07/21/21 | Sold | $996,000 | +2.2% | $157 / Sq Ft |
| 05/27/2021 05/27/21 | Pending | -- | -- | -- |
| 05/21/2021 05/21/21 | For Sale | $975,000 | 0.0% | $154 / Sq Ft |
| 05/20/2021 05/20/21 | Price Changed | $975,000 | -- | $154 / Sq Ft |
Tax History Compared to Growth
Tax History
| Year | Tax Paid | Tax Assessment Tax Assessment Total Assessment is a certain percentage of the fair market value that is determined by local assessors to be the total taxable value of land and additions on the property. | Land | Improvement |
|---|---|---|---|---|
| 2024 | $11,135 | $1,119,700 | $350,900 | $768,800 |
| 2023 | $11,051 | $1,062,100 | $327,100 | $735,000 |
| 2022 | $10,735 | $959,000 | $273,200 | $685,800 |
| 2021 | $9,413 | $776,900 | $214,100 | $562,800 |
| 2020 | $10,825 | $698,400 | $176,200 | $522,200 |
| 2019 | $10,445 | $673,900 | $172,100 | $501,800 |
| 2018 | $7,918 | $655,700 | $168,300 | $487,400 |
| 2017 | $8,338 | $681,900 | $176,500 | $505,400 |
| 2016 | $8,637 | $713,600 | $220,600 | $493,000 |
| 2015 | $8,897 | $709,400 | $213,500 | $495,900 |
| 2014 | $8,897 | $719,700 | $213,500 | $506,200 |
Agents Affiliated with this Home
-
Chris Colgan

Seller's Agent in 2025
Chris Colgan
EXP Realty, LLC
(571) 437-7575
2 in this area
188 Total Sales
-
Dianne Lemanski

Seller's Agent in 2021
Dianne Lemanski
Keller Williams Realty/Lee Beaver & Assoc.
(703) 966-3583
6 in this area
70 Total Sales
-
Kasey Mielke

Buyer's Agent in 2021
Kasey Mielke
EXP Realty, LLC
(502) 991-2726
1 in this area
23 Total Sales
Map
Source: Bright MLS
MLS Number: VAPW522174
APN: 7398-37-6269
- 14494 Chamberry Cir
- 14401 Chalfont Dr
- 14501 Guilford Ridge Rd
- 5736 Caribbean Ct
- 5359 Walkerton Ct
- 6167 Myradale Way
- 6228 Conklin Way
- 14608 Turara Ct
- 5518 Hillsman Farm Ln
- 5510 Hillsman Farm Ln
- 6076 Popes Creek Place
- 13541 Piedmont Vista Dr
- 5438 Sherman Oaks Ct
- 6007 Wishing Rock Way
- 6238 Chancellorsville Dr
- 6160 Popes Creek Place
- 15280 Riding Club Dr
- 15070 Fallen Oaks Place
- 6413 Morven Park Ln
- 13191 Triple Crown Loop
