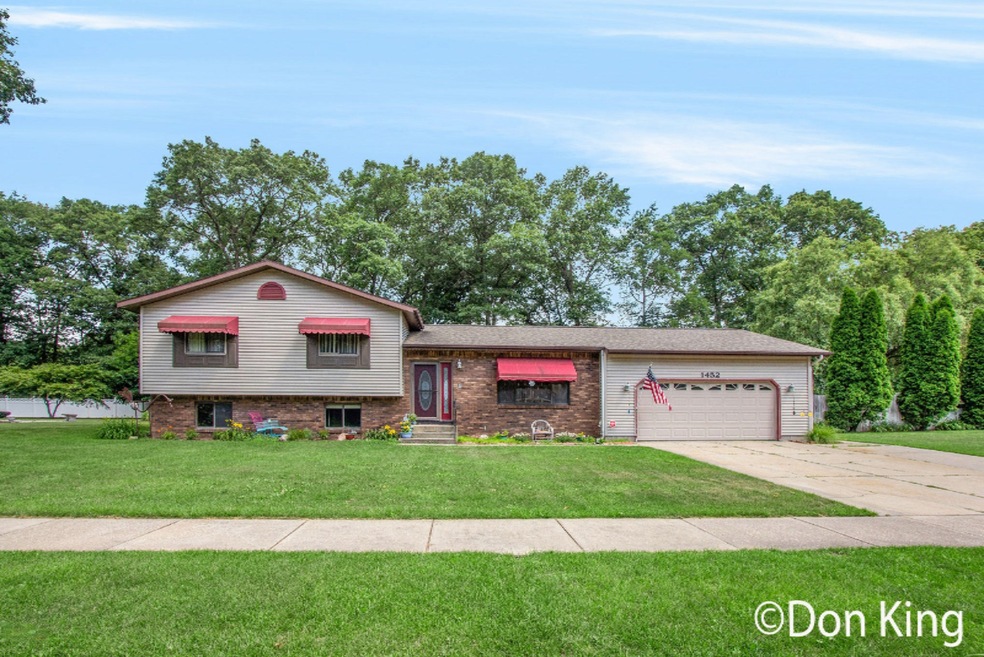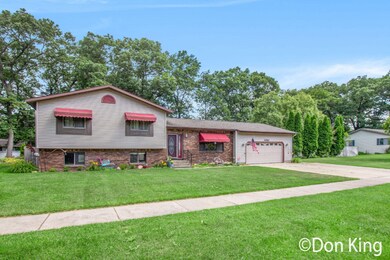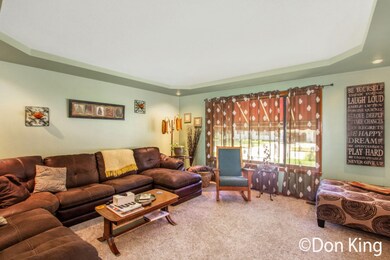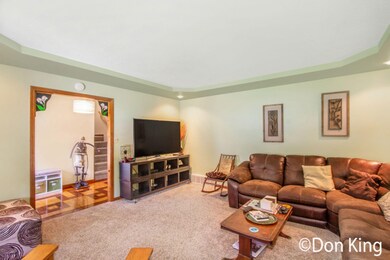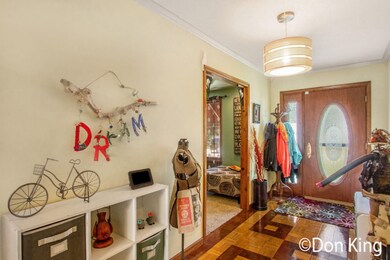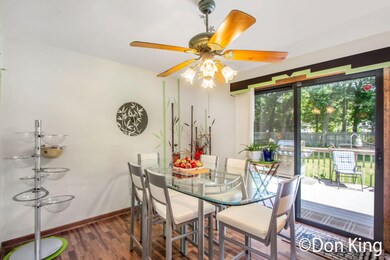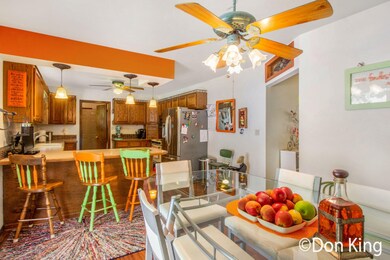
1452 Adams Ave Muskegon, MI 49442
Marquette NeighborhoodHighlights
- Recreation Room
- Living Room
- Garden
- 2 Car Attached Garage
- Shed
- Forced Air Heating and Cooling System
About This Home
As of May 2022Beautifully and Spacious Home With 3 Bedrooms/1-1/2 Baths With Attached 2+ Stall Garage! Main level has open Floor Plan with Living Room, Dining Area/Deck. Large Kitchen With Loads of Cabinets, Snack Bar, Pantry and Appliances, Laundry and Mud Room. Up are Bedrooms and Walk Thru Bath. Daylight Basement provides a Rec Room, Family Room and 1/2 Bath. Other Features Master bedroom with Sliders to Private Deck and Walk Thru Bath! Underground sprinkling.
Last Agent to Sell the Property
Berkshire Hathaway HomeServices Michigan Real Estate (Main) Listed on: 07/15/2019

Home Details
Home Type
- Single Family
Est. Annual Taxes
- $2,143
Year Built
- Built in 1991
Lot Details
- 0.45 Acre Lot
- Lot Dimensions are 156x132
- Shrub
- Sprinkler System
- Garden
- Back Yard Fenced
Parking
- 2 Car Attached Garage
- Garage Door Opener
Home Design
- Brick Exterior Construction
- Vinyl Siding
Interior Spaces
- 2,125 Sq Ft Home
- 2-Story Property
- Ceiling Fan
- Gas Log Fireplace
- Family Room with Fireplace
- Living Room
- Dining Area
- Recreation Room
- Natural lighting in basement
Kitchen
- Range<<rangeHoodToken>>
- <<microwave>>
- Dishwasher
- Disposal
Bedrooms and Bathrooms
- 3 Bedrooms
Laundry
- Laundry on main level
- Dryer
- Washer
Outdoor Features
- Shed
- Storage Shed
Location
- Mineral Rights Excluded
Utilities
- Forced Air Heating and Cooling System
- Heating System Uses Natural Gas
- Natural Gas Water Heater
- Cable TV Available
Ownership History
Purchase Details
Home Financials for this Owner
Home Financials are based on the most recent Mortgage that was taken out on this home.Purchase Details
Home Financials for this Owner
Home Financials are based on the most recent Mortgage that was taken out on this home.Similar Homes in Muskegon, MI
Home Values in the Area
Average Home Value in this Area
Purchase History
| Date | Type | Sale Price | Title Company |
|---|---|---|---|
| Warranty Deed | -- | None Available | |
| Warranty Deed | $118,115 | None Available |
Mortgage History
| Date | Status | Loan Amount | Loan Type |
|---|---|---|---|
| Open | $206,552 | FHA | |
| Closed | $180,800 | New Conventional | |
| Closed | $128,000 | New Conventional | |
| Previous Owner | $73,000 | Closed End Mortgage |
Property History
| Date | Event | Price | Change | Sq Ft Price |
|---|---|---|---|---|
| 05/10/2022 05/10/22 | Sold | $226,000 | +13.6% | $106 / Sq Ft |
| 04/03/2022 04/03/22 | Pending | -- | -- | -- |
| 03/31/2022 03/31/22 | For Sale | $199,000 | +24.4% | $94 / Sq Ft |
| 08/21/2019 08/21/19 | Sold | $160,000 | +0.1% | $75 / Sq Ft |
| 07/16/2019 07/16/19 | Pending | -- | -- | -- |
| 07/15/2019 07/15/19 | For Sale | $159,900 | +35.4% | $75 / Sq Ft |
| 09/18/2014 09/18/14 | Sold | $118,115 | -5.4% | $71 / Sq Ft |
| 08/21/2014 08/21/14 | Pending | -- | -- | -- |
| 07/31/2014 07/31/14 | For Sale | $124,900 | -- | $75 / Sq Ft |
Tax History Compared to Growth
Tax History
| Year | Tax Paid | Tax Assessment Tax Assessment Total Assessment is a certain percentage of the fair market value that is determined by local assessors to be the total taxable value of land and additions on the property. | Land | Improvement |
|---|---|---|---|---|
| 2025 | $5,471 | $0 | $0 | $0 |
| 2024 | $1,461 | $157,800 | $0 | $0 |
| 2023 | $1,397 | $119,100 | $0 | $0 |
| 2022 | $3,085 | $78,500 | $0 | $0 |
| 2021 | $3,030 | $74,300 | $0 | $0 |
| 2020 | $2,938 | $65,400 | $0 | $0 |
| 2019 | $2,285 | $56,900 | $0 | $0 |
| 2018 | $2,250 | $53,600 | $0 | $0 |
| 2017 | $2,171 | $53,000 | $0 | $0 |
| 2016 | $569 | $51,100 | $0 | $0 |
| 2015 | -- | $49,100 | $0 | $0 |
| 2014 | $586 | $52,600 | $0 | $0 |
| 2013 | -- | $49,800 | $0 | $0 |
Agents Affiliated with this Home
-
Renee Kirksey

Seller's Agent in 2022
Renee Kirksey
RE/MAX West
(231) 903-5533
2 in this area
110 Total Sales
-
Tricia Carlson

Buyer's Agent in 2022
Tricia Carlson
Five Star Real Estate Whitehall
(231) 286-9825
2 in this area
169 Total Sales
-
Don King Jr.

Seller's Agent in 2019
Don King Jr.
Berkshire Hathaway HomeServices Michigan Real Estate (Main)
(616) 291-3180
192 Total Sales
-
L
Seller's Agent in 2014
Lynda Balkema
J Nedeau Realtor Inc
-
Frank Cobb

Buyer's Agent in 2014
Frank Cobb
RE/MAX West
(231) 750-1400
72 Total Sales
Map
Source: Southwestern Michigan Association of REALTORS®
MLS Number: 19032897
APN: 24-182-000-0021-00
- 1542 Adams Ave
- 372 Creston St
- 1357 Marquette Ave
- 1243 Marquette Ave
- 1212 Wesley Ave
- 254 Meeking St
- 1057 Leonard Ave
- 1067 Ducey Ave
- 572 Agnes St
- 2010 Kristin Ct
- 2022 Kristin Ct
- 1478 Allen Ave
- 561 Mary St
- 954 Plymouth St
- 987 Oak Ave
- 1193 E Apple Ave
- 2080 Macarthur Rd
- 1119 E Apple Ave
- 635 Leonard Ave
- 1060 Green St
