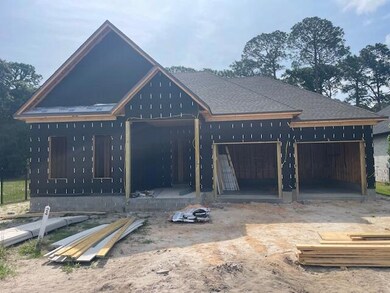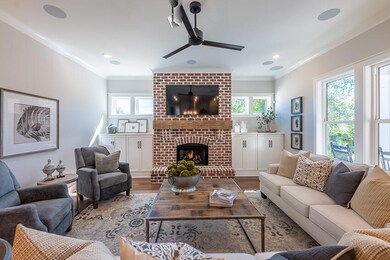
PENDING
NEW CONSTRUCTION
1452 Addie Dr Niceville, FL 32578
Estimated payment $4,788/month
Total Views
793
3
Beds
2.5
Baths
2,335
Sq Ft
$347
Price per Sq Ft
Highlights
- Marina
- Boat Dock
- Upgraded Media Wing
- Bluewater Elementary School Rated A-
- Golf Course Community
- Fishing
About This Home
The Addie Plan; 2335 sq ft, three bedrooms, 2.5 baths, a study, and much more. This home is under construction for October completion. Please check the documents section for design details and floorplan. Addie's Place is a gated new home village of 40 stunning homes from 2100 sq to 3800 sq ft.
Home Details
Home Type
- Single Family
Est. Annual Taxes
- $1,398
Year Built
- Built in 2025 | Under Construction
Lot Details
- 8,712 Sq Ft Lot
- Sprinkler System
HOA Fees
- $180 Monthly HOA Fees
Parking
- 2 Car Attached Garage
- Oversized Parking
- Automatic Garage Door Opener
Home Design
- Craftsman Architecture
- Brick Exterior Construction
- Slab Foundation
- Frame Construction
- Dimensional Roof
- Vinyl Trim
Interior Spaces
- 2,335 Sq Ft Home
- 1-Story Property
- Crown Molding
- Vaulted Ceiling
- Ceiling Fan
- Recessed Lighting
- Fireplace
- Double Pane Windows
- Great Room
- Upgraded Media Wing
- Home Office
- Fire and Smoke Detector
Kitchen
- Breakfast Bar
- Walk-In Pantry
- <<selfCleaningOvenToken>>
- Cooktop<<rangeHoodToken>>
- <<microwave>>
- Dishwasher
- Kitchen Island
- Disposal
Flooring
- Wood
- Tile
Bedrooms and Bathrooms
- 3 Bedrooms
- Dual Vanity Sinks in Primary Bathroom
- Separate Shower in Primary Bathroom
- Primary Bathroom includes a Walk-In Shower
Outdoor Features
- Covered patio or porch
- Rain Gutters
Schools
- Bluewater Elementary School
- Ruckel Middle School
- Niceville High School
Utilities
- High Efficiency Air Conditioning
- Central Heating and Cooling System
- High Efficiency Heating System
- Tankless Water Heater
- Gas Water Heater
- Phone Available
Listing and Financial Details
- Assessor Parcel Number 22-1S-22-2750-0000-0240
Community Details
Overview
- Addie's Place Subdivision
- The community has rules related to covenants
Amenities
- Community Barbecue Grill
- Picnic Area
Recreation
- Boat Dock
- Community Boat Launch
- Marina
- Golf Course Community
- Tennis Courts
- Community Playground
- Community Pool
- Fishing
Security
- Gated Community
Map
Create a Home Valuation Report for This Property
The Home Valuation Report is an in-depth analysis detailing your home's value as well as a comparison with similar homes in the area
Home Values in the Area
Average Home Value in this Area
Tax History
| Year | Tax Paid | Tax Assessment Tax Assessment Total Assessment is a certain percentage of the fair market value that is determined by local assessors to be the total taxable value of land and additions on the property. | Land | Improvement |
|---|---|---|---|---|
| 2024 | -- | $111,100 | $111,100 | -- |
| 2023 | -- | $110,000 | $110,000 | -- |
Source: Public Records
Property History
| Date | Event | Price | Change | Sq Ft Price |
|---|---|---|---|---|
| 05/29/2025 05/29/25 | Pending | -- | -- | -- |
| 05/05/2025 05/05/25 | For Sale | $810,890 | -- | $347 / Sq Ft |
Source: Emerald Coast Association of REALTORS®
Purchase History
| Date | Type | Sale Price | Title Company |
|---|---|---|---|
| Warranty Deed | $100 | None Listed On Document |
Source: Public Records
Mortgage History
| Date | Status | Loan Amount | Loan Type |
|---|---|---|---|
| Open | $592,500 | Construction |
Source: Public Records
Similar Homes in Niceville, FL
Source: Emerald Coast Association of REALTORS®
MLS Number: 975591
APN: 22-1S-22-2750-0000-0240
Nearby Homes
- 1208 Oakmont Dr Unit 208
- 1442 Addie Dr
- 1404 Addie Dr
- 100 Gleneagles Dr
- 1412 Addie Dr
- 115 Gleneagles Dr
- 1445 Addie Dr
- 1410 Addie Dr
- 129 Gleneagles Dr Unit 129
- 810 Fairway Lakes Dr
- 136 Gleneagles Dr
- 1498 Oakmont Place
- 4397 Vardon Way
- 309 Southlake Ct Unit 309
- 305 Southlake Ct
- 303 Southlake Ct
- 210 Southlake Ct Unit 210
- 310 Westlake Ct Unit 310
- 903 Saint Andrews Cove N
- 102 Bermuda Way






