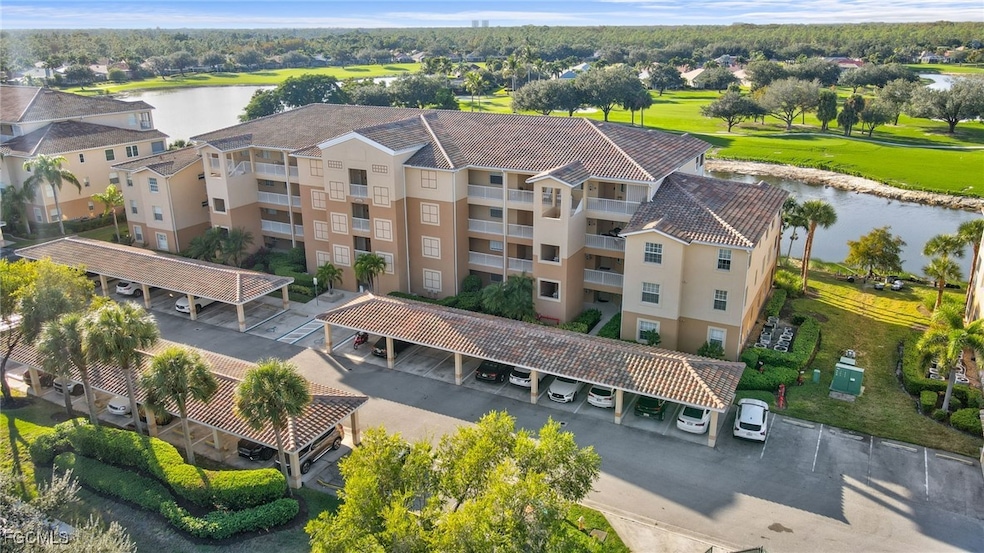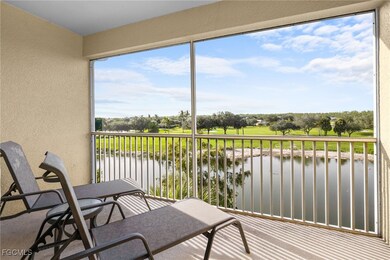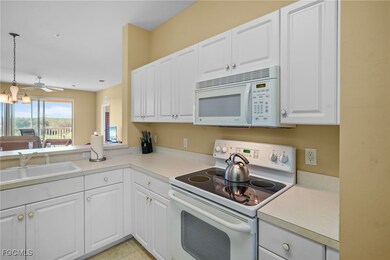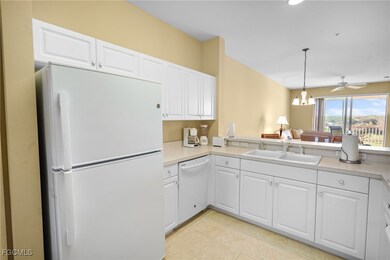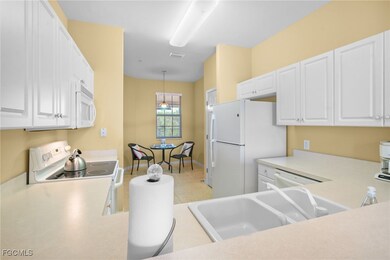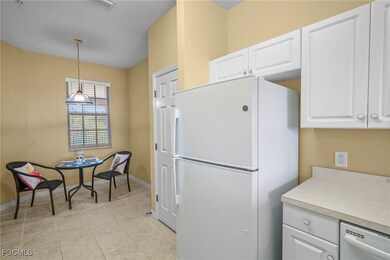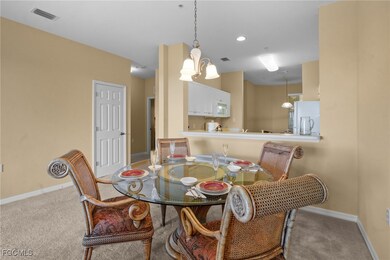14521 Legends Blvd N Unit 404 Fort Myers, FL 33912
Legends NeighborhoodEstimated payment $2,598/month
Highlights
- Lake Front
- On Golf Course
- Gated with Attendant
- Fort Myers High School Rated A
- Fitness Center
- High Ceiling
About This Home
Panoramic lake & golf course VIEW is included with this SOCIAL TOP FLOOR Bradford Condominium Home in Longhurst ll of Legends Golf & Country Club. NO CDD & NO CITY TAXES make Legends a great VALUE in Southwest FL without sacrificing LUXURY & LOCATION. Legends AMENITIES include: SUNSET BAR & GRILL; just steps from the RESORT STYLE POOL, w/ Waterfall & Grotto, formal dining room, PUB, 72 par Championship Golf Course, 7 Har Tru Tennis Courts, 4 BOCCE COURTS, 4 PICKLEBALL COURTS, fitness center w/ weights & cardio equipment, Library w/ book club, Biking & Walking paths are just some of the Amenities right in Legends. SHOPPING, DINING, ENTERTAINMENT, Twins & Sox stadiums are conveniently close by.The Beaches of FT MYERS, SANIBEL & CAPTIVA ISLANDS are close enough for a day trip but safe enough to escape blustery storms.Longhurst ll is a WIND RATED building & not in a flood zone. GE Appliances; Ref 1-14-22, Washer & Dryer 1-16-22’. Completely, professionally painted by Petrollini Painting lnc, using only Top Quality Sherwin Williams Paints. Doors, Ceiling & Trim 3-2-2020. HVAC System & HW Heater both RHEEM, installed by Broward Factory Service 12-31-2019. Main BR features a KING size Drexel Heritage WEST INDIES designed furniture.Guest bedroom features a QUEEN sized Rooms To Go furniture. MOEN faucets are under warranty throughout. Thomasville sofa and La-Z-Boy rocker recliner in living room. This home is a one owner, used as a vacation home, for only one week a year;feels like a new build. Come for the Southwest FL weather and enjoy the year round activities.
Property Details
Home Type
- Condominium
Est. Annual Taxes
- $2,996
Year Built
- Built in 2004
Lot Details
- Lake Front
- Property fronts a private road
- On Golf Course
- Southeast Facing Home
HOA Fees
Property Views
- Lake
- Golf Course
Home Design
- Entry on the 4th floor
- Tile Roof
- Stucco
Interior Spaces
- 1,333 Sq Ft Home
- 1-Story Property
- Furnished
- High Ceiling
- Double Hung Windows
- Combination Dining and Living Room
- Screened Porch
- Security Gate
Kitchen
- Breakfast Area or Nook
- Breakfast Bar
- Range
- Microwave
- Dishwasher
- Disposal
Flooring
- Carpet
- Tile
Bedrooms and Bathrooms
- 2 Bedrooms
- Split Bedroom Floorplan
- Walk-In Closet
- 2 Full Bathrooms
- Dual Sinks
- Shower Only
- Separate Shower
Laundry
- Dryer
- Washer
Parking
- 1 Detached Carport Space
- Guest Parking
- Assigned Parking
Outdoor Features
- Screened Patio
- Outdoor Storage
Utilities
- Central Heating and Cooling System
- Cable TV Available
Listing and Financial Details
- Legal Lot and Block 404 / 3
- Assessor Parcel Number 28-45-25-15-00003.0404
Community Details
Overview
- Association fees include management, cable TV, insurance, internet, irrigation water, legal/accounting, ground maintenance, pest control, recreation facilities, reserve fund, road maintenance, sewer, street lights, security, trash, water
- 60 Units
- Association Phone (239) 939-2999
- Mid-Rise Condominium
- Longhurst II Subdivision
Amenities
- Restaurant
- Elevator
Recreation
- Golf Course Community
- Tennis Courts
- Pickleball Courts
- Bocce Ball Court
- Fitness Center
- Community Pool
- Community Spa
Pet Policy
- Pets up to 40 lbs
- Call for details about the types of pets allowed
- 2 Pets Allowed
Security
- Gated with Attendant
- Impact Glass
- High Impact Door
- Fire and Smoke Detector
- Fire Sprinkler System
Map
Home Values in the Area
Average Home Value in this Area
Tax History
| Year | Tax Paid | Tax Assessment Tax Assessment Total Assessment is a certain percentage of the fair market value that is determined by local assessors to be the total taxable value of land and additions on the property. | Land | Improvement |
|---|---|---|---|---|
| 2025 | $2,996 | $217,182 | -- | -- |
| 2024 | $2,922 | $197,438 | -- | -- |
| 2023 | $2,922 | $179,489 | $0 | $0 |
| 2022 | $2,485 | $163,172 | $0 | $0 |
| 2021 | $2,133 | $150,212 | $0 | $150,212 |
| 2020 | $1,983 | $134,853 | $0 | $134,853 |
| 2019 | $1,998 | $134,853 | $0 | $134,853 |
| 2018 | $2,048 | $135,660 | $0 | $135,660 |
| 2017 | $2,128 | $137,275 | $0 | $137,275 |
| 2016 | $2,149 | $136,237 | $0 | $136,237 |
| 2015 | $2,049 | $130,100 | $0 | $130,100 |
| 2014 | $1,777 | $112,300 | $0 | $112,300 |
| 2013 | -- | $102,100 | $0 | $102,100 |
Property History
| Date | Event | Price | List to Sale | Price per Sq Ft |
|---|---|---|---|---|
| 11/13/2025 11/13/25 | For Sale | $279,000 | -- | $209 / Sq Ft |
Purchase History
| Date | Type | Sale Price | Title Company |
|---|---|---|---|
| Interfamily Deed Transfer | -- | Attorney | |
| Special Warranty Deed | $170,700 | North American Title Company |
Mortgage History
| Date | Status | Loan Amount | Loan Type |
|---|---|---|---|
| Open | $136,000 | Unknown |
Source: Florida Gulf Coast Multiple Listing Service
MLS Number: 2025018691
APN: 28-45-25-15-00003.0404
- 14531 Legends Blvd N Unit 305
- 14531 Legends Blvd N Unit 206
- 14531 Legends Blvd N Unit 106
- 14541 Legends Blvd N Unit 206
- 14460 Devington Way
- 14454 Devington Way
- 14561 Legends Blvd N Unit 103
- 8339 Langshire Way Unit 10
- 8297 Langshire Way
- 8326 Langshire Way
- 14310 Bristol Bay Place Unit 205
- 14510 Farrington Way Unit 204
- 8433 Langshire Way
- 14329 Devington Way
- 14521 Sherbrook Place Unit 205
- 14531 Farrington Way Unit 201
- 14350 Bristol Bay Place Unit 207
- 14530 Farrington Way Unit 104
- 14531 Sherbrook Place Unit 203
- 14540 Farrington Way Unit 202
- 14501 Legends Blvd N Unit 303
- 14561 Legends Blvd N Unit 103
- 14571 Legends Blvd N Unit 106
- 14350 Bristol Bay Place Unit 402
- 14350 Bristol Bay Place Unit 206
- 19460 Cromwell Ct Unit 202
- 14270 Hickory Links Ct Unit 2124
- 14290 Hickory Links Ct Unit 1915
- 14179-7991 Georgian Cir
- 7741 Twin Eagle Ln
- 7500 Woodland Bend Cir
- 14557 Eagle Ridge Dr
- 13605 Eagle Ridge Dr Unit 1723
- 9341 White Hickory Ln
- 14509 Aeries Way Dr Unit 325
- 13615 Eagle Ridge Dr Unit 1636
- 13625 Eagle Ridge Dr Unit 318
- 13621 Eagle Ridge Dr Unit 1518
- 13621 Eagle Ridge Dr Unit 1522
- 13621 Eagle Ridge Dr Unit 1535
