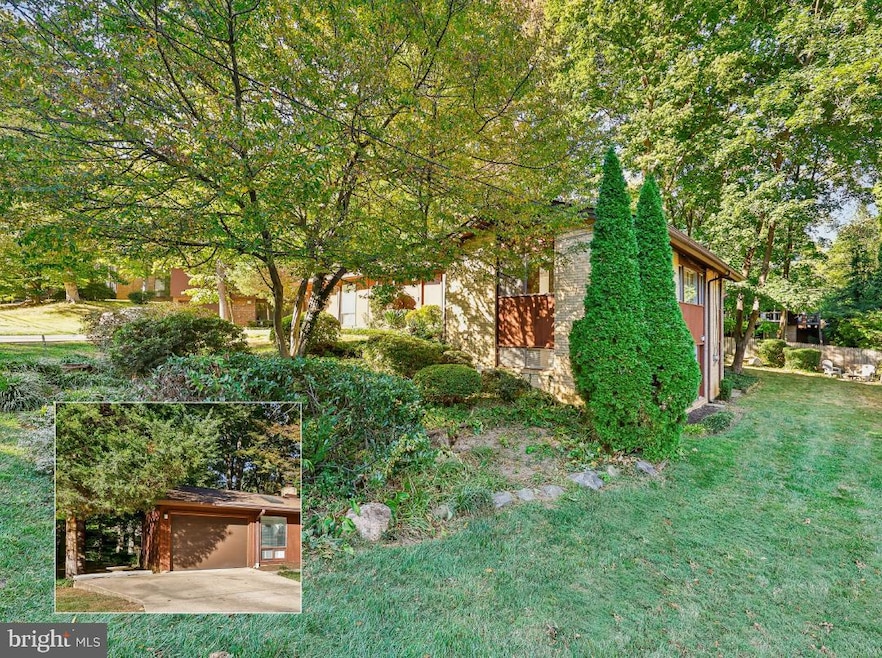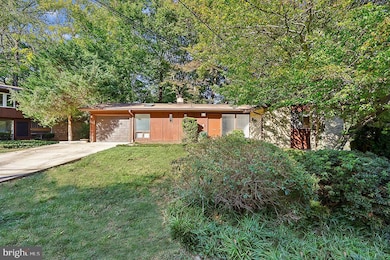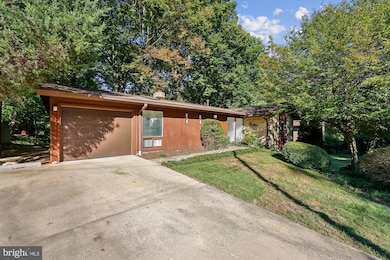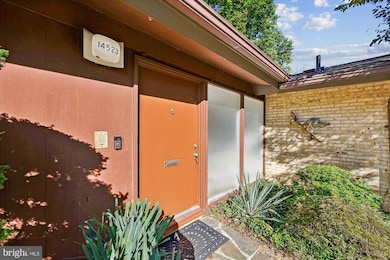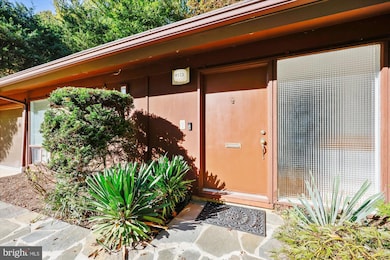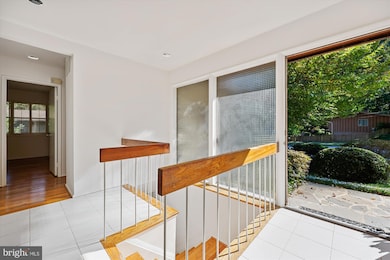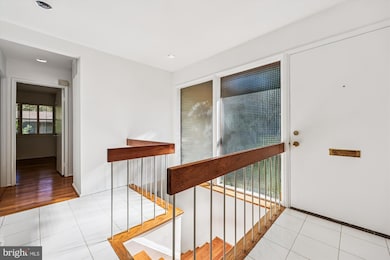14523 Barkwood Dr Rockville, MD 20853
Rock Creek Village NeighborhoodEstimated payment $4,101/month
Highlights
- Very Popular Property
- Midcentury Modern Architecture
- Recreation Room
- Lucy V. Barnsley Elementary School Rated A
- Premium Lot
- Wooded Lot
About This Home
HUGE Price Adjustment! Welcome Home to this Deigert & Yerkes Mid-Century Modern beauty! This home was lovingly designed to harmonize with nature with expertly curated plantings. Its floor-to-ceiling walls of windows lend natural light, perfect for your own stunning art gallery! This property has a fully finished lower level instead of a crawl space. This is unique to the MCM models in this neighborhood and nearly doubles the square footage! Most of the MCMs of this model in this neighborhood only have a crawl space. This property additionally has fully finished bar and media/game rooms in the lower level.
FEATURES & AMENITIES
• 4 bedrooms, 3 full baths
• Expansive tandem garage with garage door opener, keypad and storage area
• Welcoming foyer with spacious guest closet and the classic Mid-Century Modern floor-to-ceiling windows
• Spacious, sun-filled living room with skylight and custom built-in shelving, white oak hardwood floor, brick wood-burning fireplace, wall of floor- to-ceiling windows with vista views of the scenic rear gardens and access to the rear deck, perfect for relaxing and entertaining
• Dining room with hardwood floor banked by a wall-sized mirror to reflect the floor-to-ceiling windows, sun-filled views of the vacation-like rear wooded grounds and patio
• Spacious gourmet kitchen features a vaulted ceiling with sun-filled skylight, stainless steel appliances, and today’s popular white cabinets with peninsula to breakfast area with easy-care laminate wood floor
• The expansive patio runs right off the living and dining rooms, perfect for entertaining and relaxing
• The private primary bedroom suite, and updated en suite marble garden shower bath with sumptuous modern vanity and fixtures, including a privacy door to its own hallway with two large double-door closets with designer organizers and hardwood floor, looks out to the rear gardens and wooded lot, in keeping with the naturally designed peaceful setting
• Two additional large upper level bedrooms feature spacious closets, hardwood floor and large sun- filled windows
• Updated hall ceramic bath with large ceramic tub, and fully appointed double-door hall linen closet with shelving
• Lower level is a suite, perfect for in law/au pair/ AirBnB
• Lower level family room boasts new luxury vinyl flooring, lighting, as well as floor-to-ceiling windows and independent access to the side yard
• Additional 4th lower level bedroom, new luxury vinyl flooring, and sun-filled windows with en suite ceramic shower bath
• 3rd full ceramic shower bath in lower level with door to hall and 4th bedroom
• Amazing recreation media game room with bar is perfect for revitalizing, entertaining, and relaxing with family and friends
• Separate laundry/utility, workshop/storage rooms with direct outside access to the side yard HOME IMPROVEMENTS:
2025
• Entire interior painted
• Solid white oak wood floors refinished
• Foundation repaired at front and rear of home
• New vanity installed in primary bedroom en suite bath
2024
• New laminate wood kitchen floor installed
2021
• Lower level renovation with new luxury vinyl plank flooring
2019
• New HVAC installed
2018
• New roof installed
Listing Agent
(240) 676-1656 MollyCarterHomes@gmail.com Long & Foster Real Estate, Inc. Listed on: 10/07/2025

Home Details
Home Type
- Single Family
Est. Annual Taxes
- $6,811
Year Built
- Built in 1966
Lot Details
- 0.27 Acre Lot
- Landscaped
- Extensive Hardscape
- Premium Lot
- Wooded Lot
- Property is in excellent condition
- Property is zoned R90
Parking
- 1 Car Attached Garage
- 4 Driveway Spaces
- Garage Door Opener
Home Design
- Midcentury Modern Architecture
- Contemporary Architecture
- Rambler Architecture
- Brick Exterior Construction
- Block Foundation
- Wood Siding
Interior Spaces
- Property has 2 Levels
- Wet Bar
- Built-In Features
- Vaulted Ceiling
- Skylights
- Recessed Lighting
- Free Standing Fireplace
- Fireplace With Glass Doors
- Brick Fireplace
- Gas Fireplace
- Double Pane Windows
- Bay Window
- Wood Frame Window
- Entrance Foyer
- Family Room
- Living Room
- Dining Room
- Recreation Room
- Utility Room
- Attic
Kitchen
- Breakfast Area or Nook
- Eat-In Kitchen
- Stove
- Microwave
- Dishwasher
- Stainless Steel Appliances
Flooring
- Solid Hardwood
- Luxury Vinyl Plank Tile
Bedrooms and Bathrooms
- En-Suite Primary Bedroom
- Bathtub with Shower
- Walk-in Shower
Laundry
- Laundry Room
- Laundry on lower level
- Dryer
- Washer
Finished Basement
- Connecting Stairway
- Natural lighting in basement
Outdoor Features
- Patio
- Exterior Lighting
Schools
- Lucy V. Barnsley Elementary School
- Earle B. Wood Middle School
- Rockville High School
Utilities
- Forced Air Heating and Cooling System
- Natural Gas Water Heater
Listing and Financial Details
- Tax Lot 13
- Assessor Parcel Number 161301443186
Community Details
Overview
- No Home Owners Association
- Built by Deigert and Yerkes
- Manor Woods Subdivision
Recreation
- Community Pool
Map
Home Values in the Area
Average Home Value in this Area
Tax History
| Year | Tax Paid | Tax Assessment Tax Assessment Total Assessment is a certain percentage of the fair market value that is determined by local assessors to be the total taxable value of land and additions on the property. | Land | Improvement |
|---|---|---|---|---|
| 2025 | $6,811 | $578,900 | $225,300 | $353,600 |
| 2024 | $6,811 | $528,167 | $0 | $0 |
| 2023 | $5,903 | $477,433 | $0 | $0 |
| 2022 | $3,962 | $426,700 | $225,300 | $201,400 |
| 2021 | $1,836 | $416,167 | $0 | $0 |
| 2020 | $1,836 | $405,633 | $0 | $0 |
| 2019 | $3,541 | $395,100 | $205,300 | $189,800 |
| 2018 | $3,911 | $382,567 | $0 | $0 |
| 2017 | $3,948 | $370,033 | $0 | $0 |
| 2016 | -- | $357,500 | $0 | $0 |
| 2015 | $3,155 | $344,267 | $0 | $0 |
| 2014 | $3,155 | $331,033 | $0 | $0 |
Property History
| Date | Event | Price | List to Sale | Price per Sq Ft |
|---|---|---|---|---|
| 10/22/2025 10/22/25 | Price Changed | $675,000 | -3.4% | $225 / Sq Ft |
| 10/07/2025 10/07/25 | For Sale | $699,000 | -- | $233 / Sq Ft |
Purchase History
| Date | Type | Sale Price | Title Company |
|---|---|---|---|
| Deed | -- | None Listed On Document |
Source: Bright MLS
MLS Number: MDMC2187024
APN: 13-01443186
- 14722 Myer Terrace
- 5002 Butternut Dr
- 4825 Great Oak Rd
- 4708 Levada Terrace
- 14616 Bauer Dr Unit 1
- 14900 Westbury Rd
- 14200 Myer Terrace
- 14628 Bauer Dr Unit 6
- 4916 Sunflower Dr
- 14624 Bauer Dr Unit 6
- 4516 Bestor Dr
- 14020 Drake Dr
- 9 Bel Pre Ct
- 2517 Baltimore Rd Unit 5
- 2519 Baltimore Rd Unit 6
- 2505 Baltimore Rd Unit 6
- 5578 Burnside Dr Unit 5
- 14303 Merton Ct
- 14109 Bauer Dr
- 13820 Flint Rock Rd
- 5112 Norbeck Rd
- 14630 Bauer Dr Unit 1
- 14626 Bauer Dr Unit 6
- 2517 Baltimore Rd Unit 5
- 2517 Baltimore Rd
- 2505 Baltimore Rd Unit 6
- 5406 Parkvale Terrace
- 5631 Hogenhill Terrace
- 14217 Chadwick Ln
- 14204 London Ln
- 4804 Sweetbirch Dr
- 14301 Georgia Ave
- 3940 Bel Pre Rd
- 3976 Bel Pre Rd Unit 1
- 3822 Gawayne Terrace Unit 32-382
- 4101 Postgate Terrace
- 3844 Chesterwood Dr
- 3802 Bel Pre Rd
- 3850 Bel Pre Rd Unit Bel Pre
- 14207 Grand Pre Rd
