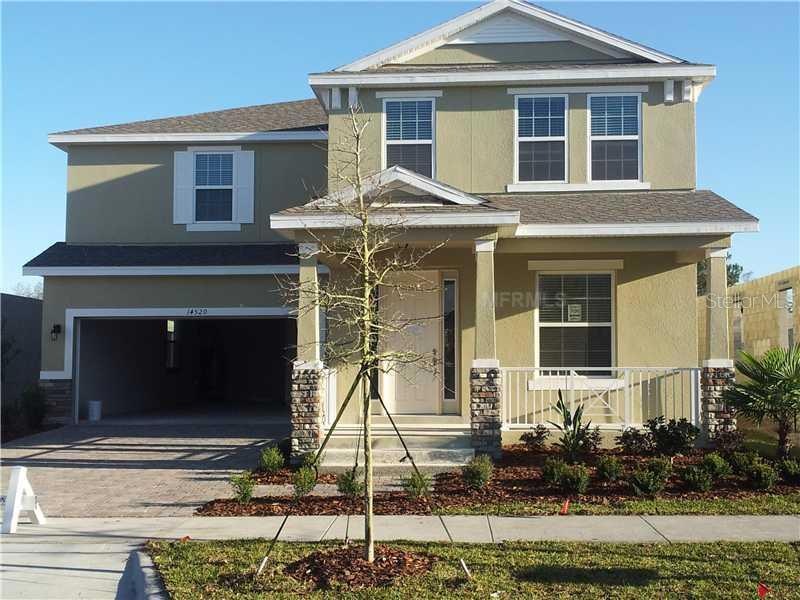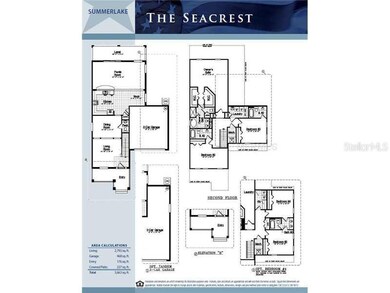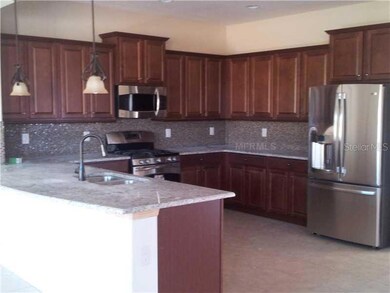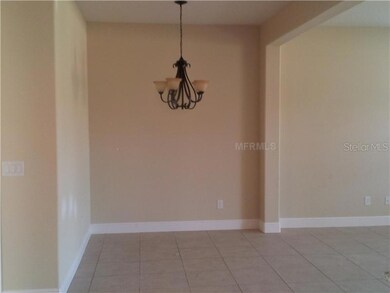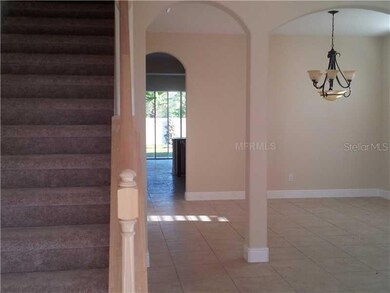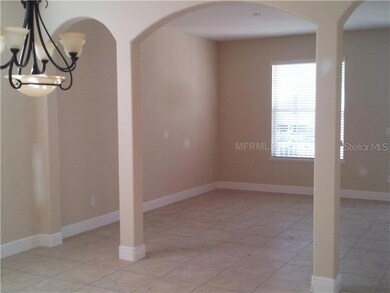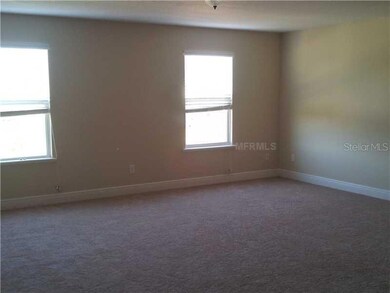
14528 Spotted Sandpiper Blvd Winter Garden, FL 34787
Highlights
- Fitness Center
- Under Construction
- Deck
- Summerlake Elementary School Rated A-
- Open Floorplan
- Contemporary Architecture
About This Home
As of November 2019This plan makes the perfect family home, offering over 2700 sqft of roomy living area, 3 bedrooms, 3.5 baths with a three-bay tandem garage plus an over sized covered Lanai. Featuring formal living and dining areas separated by columns and arches, great for entertaining. The beautifully open kitchen features bar top overlooking the family room, pendant lighting fixtures, granite tops, upgraded cabinets with decorative backsplash, 18" tile throughout the entire first floor and upgraded brushed nickel plumbing fixtures.
Last Agent to Sell the Property
KATHY SHIPPEY
License #3071532 Listed on: 02/11/2013
Home Details
Home Type
- Single Family
Est. Annual Taxes
- $873
Year Built
- Built in 2013 | Under Construction
Lot Details
- 6,250 Sq Ft Lot
- Lot Dimensions are 50x125
- Northwest Facing Home
- Native Plants
- Property is zoned P-D
HOA Fees
- $165 Monthly HOA Fees
Parking
- 3 Car Attached Garage
Home Design
- Contemporary Architecture
- Bi-Level Home
- Slab Foundation
- Stem Wall Foundation
- Shingle Roof
- Block Exterior
- Stucco
Interior Spaces
- 2,798 Sq Ft Home
- Open Floorplan
- Sliding Doors
- Great Room
- Breakfast Room
Kitchen
- Range<<rangeHoodToken>>
- <<microwave>>
- Dishwasher
- Disposal
Flooring
- Carpet
- Ceramic Tile
Bedrooms and Bathrooms
- 3 Bedrooms
Outdoor Features
- Deck
- Covered patio or porch
Schools
- Keene Crossing Elementary School
- Bridgewater Middle School
- West Orange High School
Utilities
- Central Heating and Cooling System
- Heat or Energy Recovery Ventilation System
- Gas Water Heater
- Cable TV Available
Additional Features
- Ventilation
- Mobile Home Model is The Seacrest
Listing and Financial Details
- Home warranty included in the sale of the property
- Visit Down Payment Resource Website
- Legal Lot and Block 080 / 01
- Assessor Parcel Number 34-23-27-8315-01-080
Community Details
Overview
- Association fees include ground maintenance
- Summerlake Pd Ph 1A Subdivision
- On-Site Maintenance
- The community has rules related to deed restrictions
Recreation
- Fitness Center
- Community Pool
Ownership History
Purchase Details
Purchase Details
Home Financials for this Owner
Home Financials are based on the most recent Mortgage that was taken out on this home.Purchase Details
Home Financials for this Owner
Home Financials are based on the most recent Mortgage that was taken out on this home.Purchase Details
Similar Homes in Winter Garden, FL
Home Values in the Area
Average Home Value in this Area
Purchase History
| Date | Type | Sale Price | Title Company |
|---|---|---|---|
| Quit Claim Deed | $300,000 | None Listed On Document | |
| Warranty Deed | $385,000 | Watson Title Services Inc | |
| Special Warranty Deed | $314,316 | Dhi Title Of Florida Inc | |
| Warranty Deed | $1,462,500 | Attorney |
Property History
| Date | Event | Price | Change | Sq Ft Price |
|---|---|---|---|---|
| 11/25/2019 11/25/19 | Sold | $385,000 | -3.7% | $138 / Sq Ft |
| 10/20/2019 10/20/19 | Pending | -- | -- | -- |
| 09/26/2019 09/26/19 | Price Changed | $399,900 | -2.5% | $143 / Sq Ft |
| 08/28/2019 08/28/19 | For Sale | $409,990 | +30.4% | $147 / Sq Ft |
| 06/16/2014 06/16/14 | Off Market | $314,316 | -- | -- |
| 08/26/2013 08/26/13 | Sold | $314,316 | -1.9% | $112 / Sq Ft |
| 07/27/2013 07/27/13 | Pending | -- | -- | -- |
| 07/17/2013 07/17/13 | Price Changed | $320,351 | +0.9% | $114 / Sq Ft |
| 07/01/2013 07/01/13 | Price Changed | $317,351 | +1.0% | $113 / Sq Ft |
| 06/13/2013 06/13/13 | Price Changed | $314,351 | +1.1% | $112 / Sq Ft |
| 05/06/2013 05/06/13 | Price Changed | $310,816 | +0.1% | $111 / Sq Ft |
| 05/03/2013 05/03/13 | Price Changed | $310,436 | +0.5% | $111 / Sq Ft |
| 04/22/2013 04/22/13 | For Sale | $308,936 | 0.0% | $110 / Sq Ft |
| 03/28/2013 03/28/13 | Price Changed | $308,936 | +3.3% | $110 / Sq Ft |
| 02/12/2013 02/12/13 | Pending | -- | -- | -- |
| 02/11/2013 02/11/13 | For Sale | $299,071 | -- | $107 / Sq Ft |
Tax History Compared to Growth
Tax History
| Year | Tax Paid | Tax Assessment Tax Assessment Total Assessment is a certain percentage of the fair market value that is determined by local assessors to be the total taxable value of land and additions on the property. | Land | Improvement |
|---|---|---|---|---|
| 2025 | $8,788 | $513,368 | -- | -- |
| 2024 | $7,823 | $513,368 | -- | -- |
| 2023 | $7,823 | $544,379 | $135,000 | $409,379 |
| 2022 | $6,769 | $439,424 | $125,000 | $314,424 |
| 2021 | $5,922 | $346,092 | $75,000 | $271,092 |
| 2020 | $5,609 | $338,087 | $65,000 | $273,087 |
| 2019 | $4,480 | $288,743 | $0 | $0 |
| 2018 | $4,445 | $283,359 | $0 | $0 |
| 2017 | $4,378 | $305,496 | $45,000 | $260,496 |
| 2016 | $4,350 | $295,402 | $65,000 | $230,402 |
| 2015 | $4,416 | $278,252 | $60,000 | $218,252 |
| 2014 | $4,478 | $267,791 | $48,000 | $219,791 |
Agents Affiliated with this Home
-
Jenna Henderson
J
Seller's Agent in 2019
Jenna Henderson
LIVE FLORIDA REALTY
(888) 883-8509
37 Total Sales
-
Jay Kendall

Buyer's Agent in 2019
Jay Kendall
WATSON REALTY CORP
(407) 298-8800
14 in this area
144 Total Sales
-
K
Seller's Agent in 2013
KATHY SHIPPEY
-
John Crescenti

Buyer's Agent in 2013
John Crescenti
LOKATION
(407) 625-7107
14 in this area
50 Total Sales
Map
Source: Stellar MLS
MLS Number: O5143036
APN: 34-2327-8315-01-080
- 14563 Bahama Swallow Blvd
- 8018 Bowery Dr
- 8113 Key West Dove St
- 8111 Pacific Loon St
- 14366 Crest Palm Ave
- 14404 Crest Palm Ave
- 14640 Porter Rd
- 14201 Crest Palm Ave
- 14261 Crest Palm Ave
- 14285 Crest Palm Ave
- 14378 Crest Palm Ave
- 14207 Crest Palm Ave
- 14207 Crest Palm Ave
- 14207 Crest Palm Ave
- 14207 Crest Palm Ave
- 14207 Crest Palm Ave
- 14365 Crest Palm Ave
- 14279 Crest Palm Ave
- 14421 Crest Palm Ave
- 8237 Serenity Spring Dr Unit 2605
