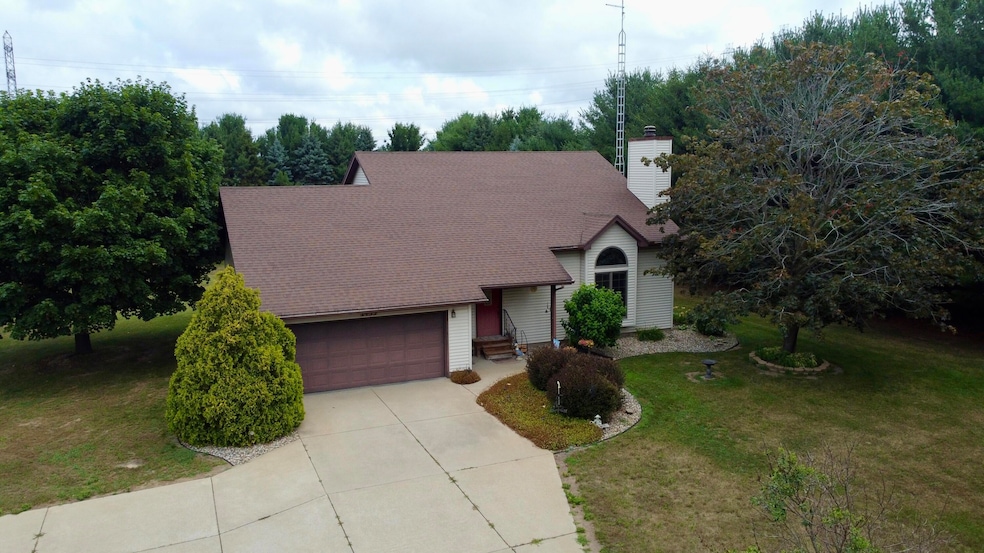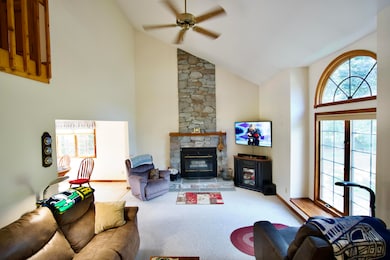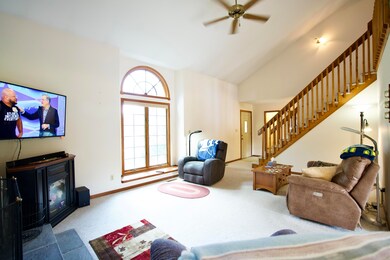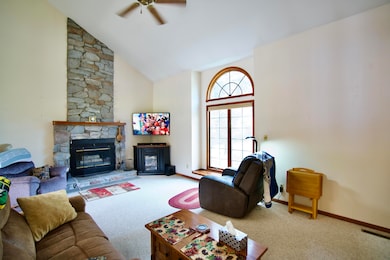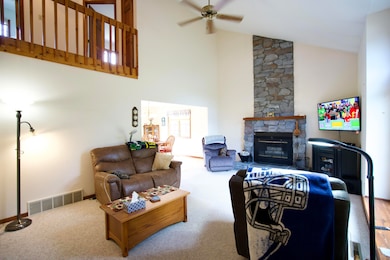
1453 Hinchman Rd Baroda, MI 49101
Estimated payment $2,553/month
Highlights
- Deck
- Recreation Room
- 5 Car Attached Garage
- Lakeshore High School Rated A-
- Traditional Architecture
- Snack Bar or Counter
About This Home
Welcome to this inviting 3-bedroom, 3-bath home. Ideally situated on 3.13 acres, lined with pine trees. The main floor features a spacious living room with a stone fireplace. You are going to love this large kitchen - the whole family can help with meal prep! Primary bedroom on the main floor with tons of storage. Upstairs, you'll find two additional bedrooms and a bath. The full basement provides endless possibilities. There is a 12x26 deck to enjoy all the wildlife and peaceful living. Don't forget the 40x48 pole barn with cement floors. So don't walk, run before this is gone. Call today for your private showing.
Home Details
Home Type
- Single Family
Est. Annual Taxes
- $4,052
Year Built
- Built in 1991
Lot Details
- 3.13 Acre Lot
- Lot Dimensions are 272x488
- Shrub
- Flag Lot
Parking
- 5 Car Attached Garage
- Front Facing Garage
- Garage Door Opener
Home Design
- Traditional Architecture
- Composition Roof
- Aluminum Siding
Interior Spaces
- 2-Story Property
- Ceiling Fan
- Wood Burning Fireplace
- Insulated Windows
- Window Screens
- Living Room with Fireplace
- Dining Area
- Recreation Room
Kitchen
- Range<<rangeHoodToken>>
- Freezer
- Snack Bar or Counter
Flooring
- Carpet
- Linoleum
- Ceramic Tile
Bedrooms and Bathrooms
- 3 Bedrooms | 1 Main Level Bedroom
Laundry
- Laundry on main level
- Laundry in Garage
- Dryer
- Washer
Basement
- Basement Fills Entire Space Under The House
- Laundry in Basement
Outdoor Features
- Deck
Utilities
- Forced Air Heating and Cooling System
- Heating System Uses Propane
- Heating System Powered By Owned Propane
- Propane
- Well
- Septic System
- High Speed Internet
- Cable TV Available
Map
Home Values in the Area
Average Home Value in this Area
Tax History
| Year | Tax Paid | Tax Assessment Tax Assessment Total Assessment is a certain percentage of the fair market value that is determined by local assessors to be the total taxable value of land and additions on the property. | Land | Improvement |
|---|---|---|---|---|
| 2025 | $4,052 | $198,500 | $0 | $0 |
| 2024 | $2,572 | $184,700 | $0 | $0 |
| 2023 | $2,449 | $155,300 | $0 | $0 |
| 2022 | $2,321 | $143,700 | $0 | $0 |
| 2021 | $3,390 | $143,300 | $21,600 | $121,700 |
| 2020 | $3,222 | $143,000 | $0 | $0 |
| 2019 | $3,182 | $127,400 | $19,600 | $107,800 |
| 2018 | $3,107 | $127,400 | $0 | $0 |
| 2017 | $3,177 | $129,800 | $0 | $0 |
| 2016 | $3,115 | $121,600 | $0 | $0 |
| 2015 | $3,075 | $108,400 | $0 | $0 |
| 2014 | $2,140 | $106,400 | $0 | $0 |
Property History
| Date | Event | Price | Change | Sq Ft Price |
|---|---|---|---|---|
| 07/12/2025 07/12/25 | Pending | -- | -- | -- |
| 07/09/2025 07/09/25 | For Sale | $399,900 | -- | $242 / Sq Ft |
Purchase History
| Date | Type | Sale Price | Title Company |
|---|---|---|---|
| Interfamily Deed Transfer | -- | None Available | |
| Deed | -- | -- | |
| Deed | $10,000 | -- | |
| Deed | $10,000 | -- | |
| Deed | $6,000 | -- |
Mortgage History
| Date | Status | Loan Amount | Loan Type |
|---|---|---|---|
| Closed | $62,000 | Unknown |
Similar Homes in Baroda, MI
Source: Southwestern Michigan Association of REALTORS®
MLS Number: 25033328
APN: 11-02-0002-0021-04-1
- 8836 Stevensville Baroda Rd Unit Lot 135
- 8929 Third St
- 9038 Hills Rd
- 9105 Third St
- 2191 W Linco Rd
- 7041 Stevensville-Baroda Rd
- 8472 Holden Rd
- 8740 Gray Rd
- 8767 Gray Rd
- 7272 Holden Rd
- 1750 Jayme Dr
- 2516 Heritage Way
- 2550 Russell Rd
- 2513 Heritage Way
- 9605 Holden Rd
- 6225 Comiskey Rd
- 1868 Peachtree Path
- 6182 Longhorn Trail
- 6157 Longhorn Trail
- 2600 Bell Cir
