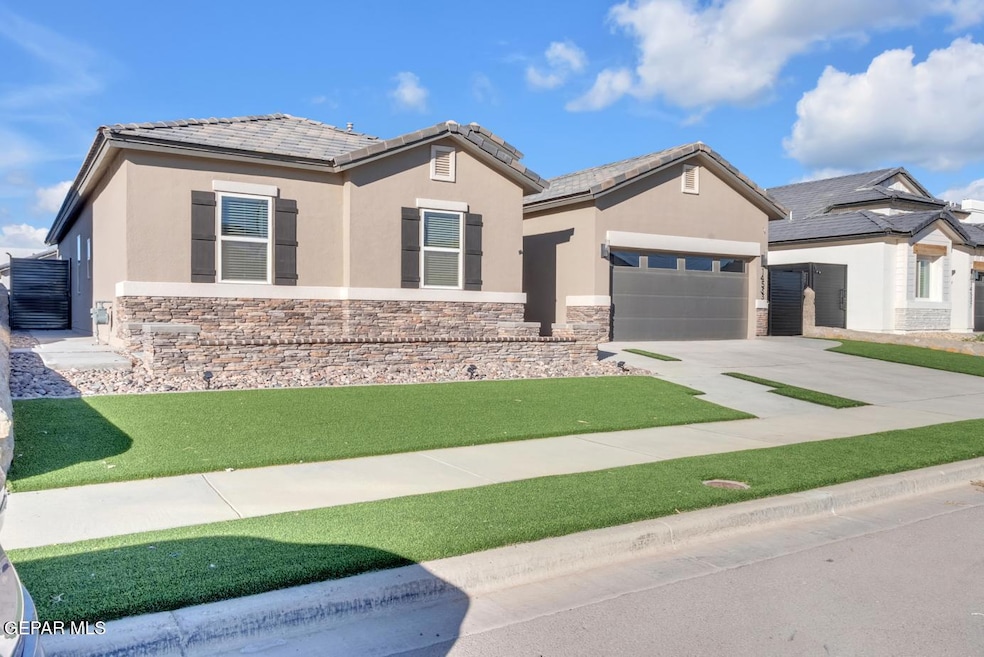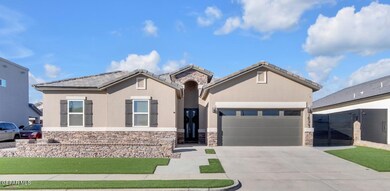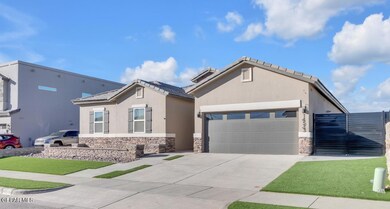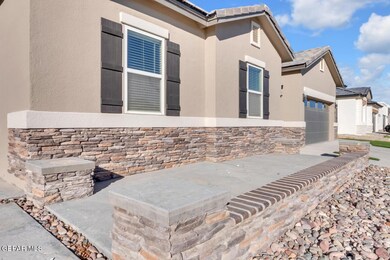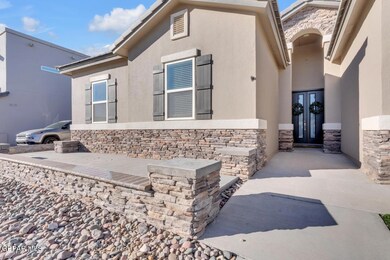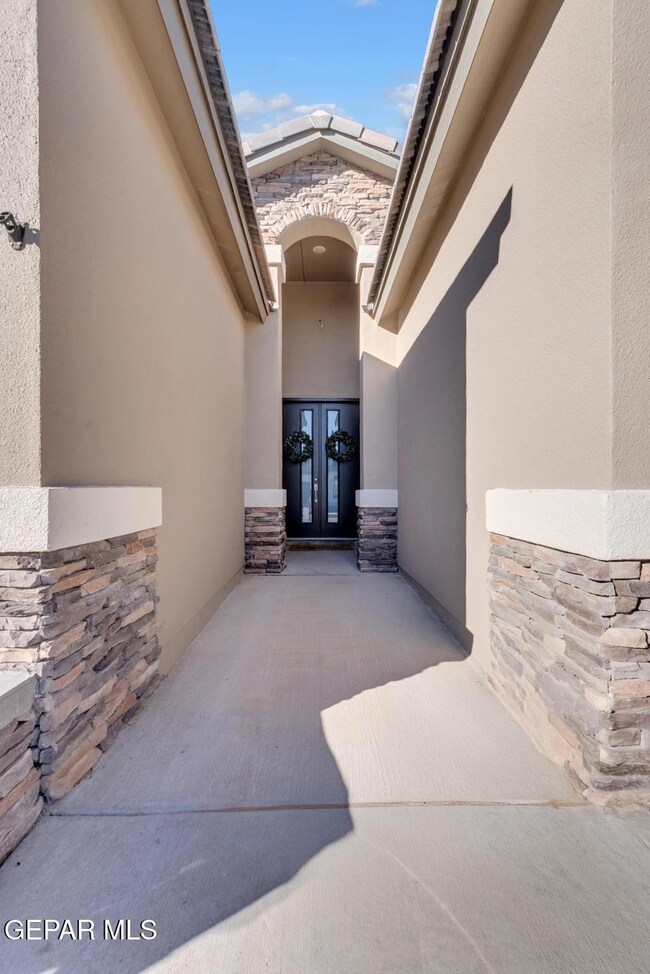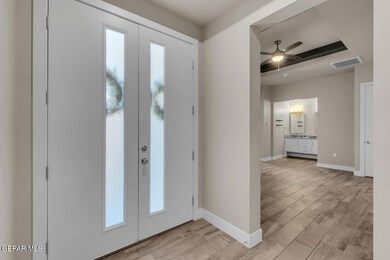14533 John McNeely Ave El Paso, TX 79938
Estimated payment $3,760/month
Highlights
- 2 Fireplaces
- No HOA
- Breakfast Area or Nook
- Ground Level Unit
- Two Living Areas
- Attached Garage
About This Home
Striking curb appeal in Tierra del Este with a modern façade, stone accents, and low-maintenance artificial grass in both the front and back yards. Step inside to a spacious open-concept living area with a sleek built-in fireplace, a dedicated theatre room, and a stylish dining space. The stunning kitchen features contemporary cabinetry, stainless steel appliances, and elegant counters ideal for cooking and entertaining. The huge master suite offers a spa-like bath with his-and-hers vanities, walk-in shower, soaking tub, and generous walk-in closet. A large utility room adds convenience. The backyard is built for gatherings with expansive turf, dual covered patios, and a second outdoor fireplace. A standout home with luxury and comfort—don't let it be the one that got away!
Open House Schedule
-
Saturday, November 15, 20251:00 to 3:00 pm11/15/2025 1:00:00 PM +00:0011/15/2025 3:00:00 PM +00:00Open House , please join us and view this beautiful home !Add to Calendar
-
Sunday, November 23, 202512:00 to 4:00 pm11/23/2025 12:00:00 PM +00:0011/23/2025 4:00:00 PM +00:00Open House , please join us !Add to Calendar
Home Details
Home Type
- Single Family
Est. Annual Taxes
- $11,980
Year Built
- Built in 2023
Lot Details
- 7,475 Sq Ft Lot
- Back Yard Fenced
- Property is zoned R5
Parking
- Attached Garage
Home Design
- Manufactured Home on a slab
- Shingle Roof
- Composition Roof
- Stucco Exterior
- Stone
Interior Spaces
- 2,788 Sq Ft Home
- 1-Story Property
- Bar
- Ceiling Fan
- 2 Fireplaces
- Blinds
- Entrance Foyer
- Two Living Areas
Kitchen
- Breakfast Area or Nook
- Built-In Electric Oven
- Range Hood
- Dishwasher
- Kitchen Island
- Disposal
Flooring
- Carpet
- Tile
Bedrooms and Bathrooms
- 4 Bedrooms
- En-Suite Primary Bedroom
- Walk-In Closet
- Dual Vanity Sinks in Primary Bathroom
- Bathtub and Shower Combination in Primary Bathroom
- Soaking Tub
Location
- Ground Level Unit
Schools
- Lujanchav Elementary School
- Sunridge Middle School
- Pebble Hills High School
Utilities
- Refrigerated Cooling System
- Forced Air Heating System
- Community Sewer or Septic
Community Details
- No Home Owners Association
- Tierra Del Este Subdivision
Listing and Financial Details
- Assessor Parcel Number T28799961800300
Map
Home Values in the Area
Average Home Value in this Area
Tax History
| Year | Tax Paid | Tax Assessment Tax Assessment Total Assessment is a certain percentage of the fair market value that is determined by local assessors to be the total taxable value of land and additions on the property. | Land | Improvement |
|---|---|---|---|---|
| 2025 | $11,786 | $456,950 | $46,495 | $410,455 |
| 2024 | $11,786 | $449,715 | $24,177 | $425,538 |
| 2023 | $11,786 | $24,177 | $24,177 | $0 |
| 2022 | $700 | $24,177 | $24,177 | $0 |
Property History
| Date | Event | Price | List to Sale | Price per Sq Ft | Prior Sale |
|---|---|---|---|---|---|
| 11/05/2025 11/05/25 | For Sale | $525,000 | +14.9% | $188 / Sq Ft | |
| 04/19/2024 04/19/24 | Sold | -- | -- | -- | View Prior Sale |
| 03/26/2024 03/26/24 | Pending | -- | -- | -- | |
| 02/16/2024 02/16/24 | Price Changed | $456,950 | -3.2% | $166 / Sq Ft | |
| 01/22/2024 01/22/24 | Price Changed | $471,950 | -3.7% | $171 / Sq Ft | |
| 11/24/2023 11/24/23 | For Sale | $489,950 | 0.0% | $178 / Sq Ft | |
| 11/15/2023 11/15/23 | Pending | -- | -- | -- | |
| 09/27/2023 09/27/23 | Price Changed | $489,950 | -2.0% | $178 / Sq Ft | |
| 12/05/2022 12/05/22 | For Sale | $499,950 | -- | $181 / Sq Ft |
Purchase History
| Date | Type | Sale Price | Title Company |
|---|---|---|---|
| Deed | -- | None Listed On Document | |
| Deed | -- | None Listed On Document |
Mortgage History
| Date | Status | Loan Amount | Loan Type |
|---|---|---|---|
| Open | $365,560 | New Conventional | |
| Previous Owner | $412,905 | FHA |
Source: Greater El Paso Association of REALTORS®
MLS Number: 933215
APN: T287-999-6180-0300
- 14565 Tierra Resort Ave
- 14629 Tierra Resort Ave
- 4249 Osceola St
- 14671 Tangerine Ave
- 4248 Suwannee St
- 3916 Aspiration
- 3813 Trace Place
- 3860 Object Place
- 15141 Composition Ave
- 15101 Steer Dr
- 4011 Tiffany Ct
- 3848 Object Place
- 3864 Reliance St
- 15128 Conviction Ave
- 15121 Resolve Dr
- 15053 Resolve Dr
- Avalon Plan at Tierra Del Este 91 - Dream Series
- Naples Plan at Tierra Del Este 91 - Dream Series
- Bali Plan at Tierra Del Este 91 - Dream Series
- Solana Plan at Tierra Del Este 91 - Dream Series
- 14260 Montana Ave Unit 5
- 15017 Dream Ct
- 3645 Bob Snead Dr
- 3609 Bob Snead Dr
- 15029 Concept Ct
- 3760 Loma Jacinto Dr
- 14845 Oldenberg Ct
- 3888 Loma Brisa Dr
- 14649 Friesian Trail
- 3380 David Palacio Dr
- 14624 Lipizzan Ct
- 14636 Ericka Santillana Dr
- 14525 Jaclyn Marie St
- 14681 Spanish Point Dr
- 14733 Harry Flournoy Ave
- 3240 Peruvian Paso
- 4889 Christian Azcarate St
- 14717 Boer Trail Ave
- 4521 Marisabel Azcarate St
- 4008 Tierra Inez Place
