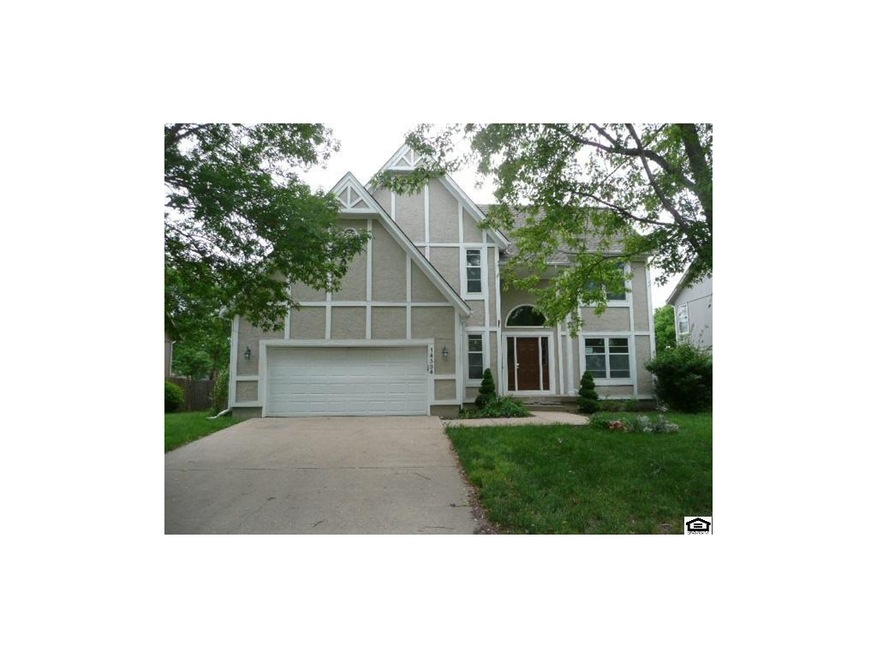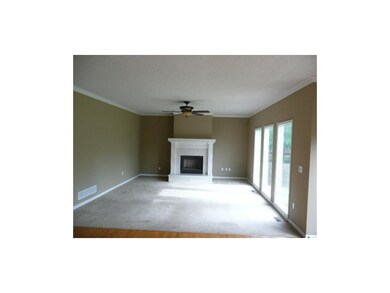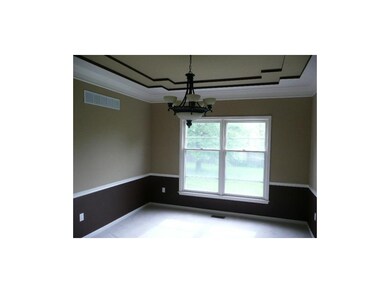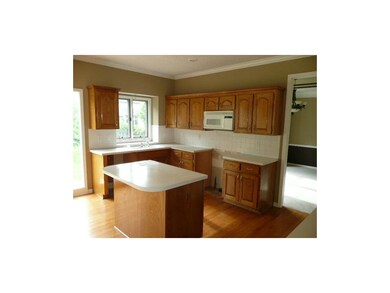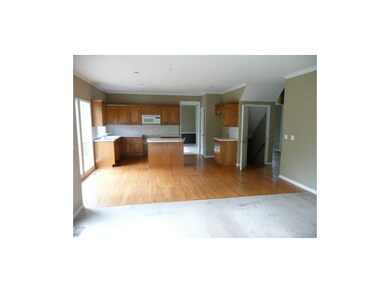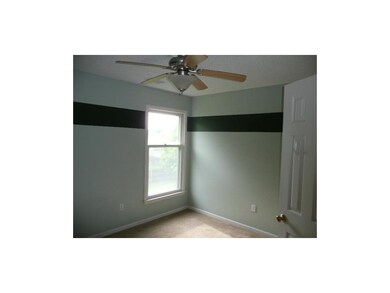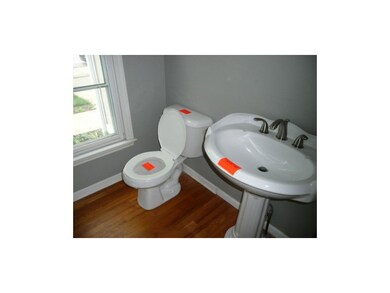
14534 S Kaw Dr Olathe, KS 66062
Highlights
- Vaulted Ceiling
- Traditional Architecture
- <<bathWithWhirlpoolToken>>
- Black Bob Elementary School Rated A-
- Wood Flooring
- Formal Dining Room
About This Home
As of May 2022HUD owned property. . . 4 Bedrooms, 2 full and 1 half bathrooms, Two Story style home featuring: Carpeting, wood flooring, formal dining, eat-in kitchen, pantry, laundry room on second level, fireplace in the family room, vaulted ceiling, Master bedroom with full bath, full basement rec room. All on a level lot with a patio in back. Sold As Is. SHOW-N-Sell HUD Acquired Property. For utility turn ons, approval must be granted in advance from HUD’s Field Service Manager. In cases where plumbing deficiencies exist, approval for water turn-on may be denied.
Last Agent to Sell the Property
Michelle Connor
Kairos Service LLC License #BR00050681 Listed on: 05/22/2013
Last Buyer's Agent
Lisa Dombrowski
Kansas City Regional Homes Inc License #SP00233480
Home Details
Home Type
- Single Family
Est. Annual Taxes
- $2,679
Year Built
- Built in 1994
Parking
- 2 Car Attached Garage
- Front Facing Garage
Home Design
- Traditional Architecture
- Wood Shingle Roof
- Board and Batten Siding
Interior Spaces
- 2,386 Sq Ft Home
- Vaulted Ceiling
- Ceiling Fan
- Family Room with Fireplace
- Formal Dining Room
- Wood Flooring
- Finished Basement
- Basement Fills Entire Space Under The House
Kitchen
- Eat-In Kitchen
- Kitchen Island
Bedrooms and Bathrooms
- 4 Bedrooms
- Walk-In Closet
- <<bathWithWhirlpoolToken>>
Laundry
- Laundry Room
- Laundry on upper level
Additional Features
- 9,442 Sq Ft Lot
- City Lot
- Forced Air Heating and Cooling System
Community Details
- Ashton Subdivision
Listing and Financial Details
- Exclusions: All, Selling As Is
- Assessor Parcel Number DP00800000 0181
Ownership History
Purchase Details
Home Financials for this Owner
Home Financials are based on the most recent Mortgage that was taken out on this home.Purchase Details
Purchase Details
Similar Homes in Olathe, KS
Home Values in the Area
Average Home Value in this Area
Purchase History
| Date | Type | Sale Price | Title Company |
|---|---|---|---|
| Special Warranty Deed | -- | First American Title | |
| Sheriffs Deed | $249,122 | None Available | |
| Warranty Deed | -- | None Available |
Mortgage History
| Date | Status | Loan Amount | Loan Type |
|---|---|---|---|
| Open | $433,994 | FHA | |
| Closed | $199,150 | VA | |
| Previous Owner | $217,561 | FHA |
Property History
| Date | Event | Price | Change | Sq Ft Price |
|---|---|---|---|---|
| 07/17/2025 07/17/25 | For Sale | $508,500 | +30.4% | $188 / Sq Ft |
| 05/20/2022 05/20/22 | Sold | -- | -- | -- |
| 04/23/2022 04/23/22 | Pending | -- | -- | -- |
| 04/11/2022 04/11/22 | For Sale | $390,000 | +140.7% | $144 / Sq Ft |
| 07/26/2013 07/26/13 | Sold | -- | -- | -- |
| 06/03/2013 06/03/13 | Pending | -- | -- | -- |
| 05/22/2013 05/22/13 | For Sale | $162,000 | -- | $68 / Sq Ft |
Tax History Compared to Growth
Tax History
| Year | Tax Paid | Tax Assessment Tax Assessment Total Assessment is a certain percentage of the fair market value that is determined by local assessors to be the total taxable value of land and additions on the property. | Land | Improvement |
|---|---|---|---|---|
| 2024 | $6,104 | $53,900 | $8,605 | $45,295 |
| 2023 | $5,719 | $49,703 | $7,478 | $42,225 |
| 2022 | $4,130 | $35,086 | $7,478 | $27,608 |
| 2021 | $4,208 | $34,028 | $6,795 | $27,233 |
| 2020 | $3,996 | $32,039 | $6,172 | $25,867 |
| 2019 | $3,796 | $30,245 | $6,172 | $24,073 |
| 2018 | $3,686 | $29,164 | $5,142 | $24,022 |
| 2017 | $3,513 | $27,520 | $5,142 | $22,378 |
| 2016 | $3,164 | $25,450 | $5,142 | $20,308 |
| 2015 | $2,998 | $24,139 | $4,674 | $19,465 |
| 2013 | -- | $22,724 | $4,429 | $18,295 |
Agents Affiliated with this Home
-
Medhat Makeen
M
Seller's Agent in 2025
Medhat Makeen
Platinum Realty LLC
(888) 220-0988
3 in this area
15 Total Sales
-
Matthew Webb

Seller's Agent in 2022
Matthew Webb
Keller Williams Realty Partners Inc.
(816) 799-8986
2 in this area
138 Total Sales
-
M
Seller's Agent in 2013
Michelle Connor
Kairos Service LLC
-
L
Buyer's Agent in 2013
Lisa Dombrowski
Kansas City Regional Homes Inc
Map
Source: Heartland MLS
MLS Number: 1831794
APN: DP00800000-0181
- 15621 W 146th St
- 14510 S Ashton St
- 15111 W 147th St
- 25006 W 141st St
- 25054 W 141st St
- 25031 W 141st St
- 17386 S Raintree Dr Unit Bldg I Unit 35
- 17394 S Raintree Dr Unit Bldg I Unit 33
- 17390 S Raintree Dr Unit Bldg I Unit 34
- 14613 S Locust St
- 16119 W 147th Terrace
- 14001 S Tomahawk Dr
- 14450 W 146th Terrace
- 13944 S Tomahawk Dr
- 14529 S Greenwood St
- 14713 W 149th Ct
- 16327 W Locust St
- 15820 W 150th Terrace
- 16011 W 149th Terrace
- 16604 W 143rd Terrace
