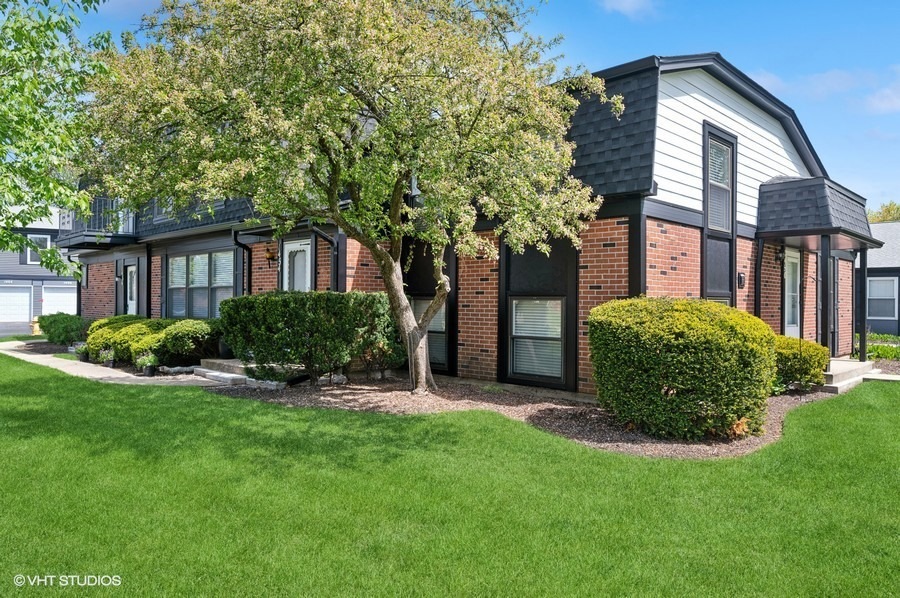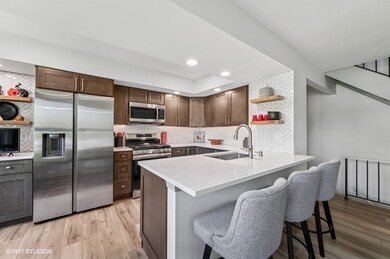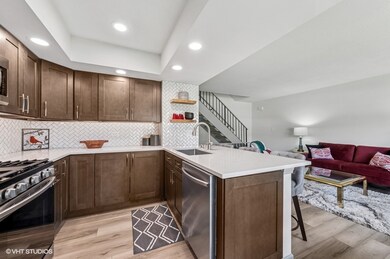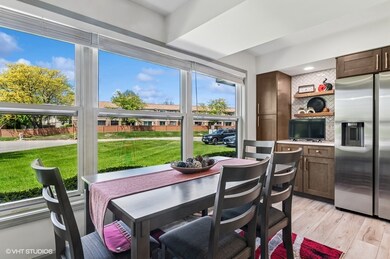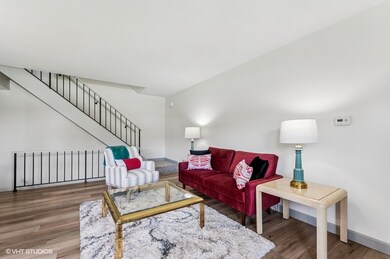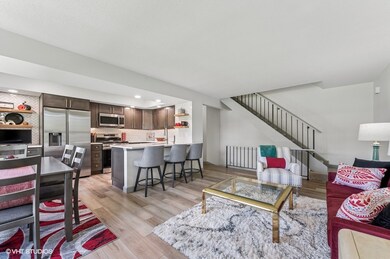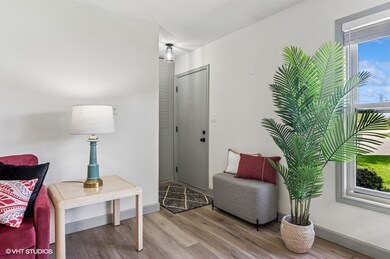
1454 Inverrary Ln Deerfield, IL 60015
Northeast Buffalo Grove NeighborhoodHighlights
- End Unit
- Community Pool
- Laundry Room
- Meridian Middle School Rated A
- Walk-In Closet
- Central Air
About This Home
As of June 2025Prepare to fall in love with this exquisite end-unit townhome in Deerfield, IL! Fully renovated less than two years ago, this 2-bedroom, 1.5-bath home is move-in ready with stylish, modern finishes throughout. The open-concept kitchen is a true highlight-featuring stainless steel appliances, sleek countertops, and ample space for cooking and entertaining. It's never been used, so it's ready for you to make it your own! The finished basement provides flexible space that can serve as a bedroom, home office, or whatever your lifestyle requires. Enjoy the convenience of an attached 1-car garage with epoxy flooring, plus generous storage throughout. No detail has been overlooked: luxury vinyl flooring spans the main and lower levels, while new carpeting adds comfort upstairs. Additional updates include a new roof (2025), Carrier HVAC (2015), newer windows, sump pump, and Whirlpool washer and dryer. Located in the award-winning Stevenson High School district and close to shopping, dining, and transportation, this home offers both comfort and convenience. The investor-friendly community provides low-maintenance living, with HOA fees covering all exterior maintenance, repairs, upgrades, and full exterior insurance. Residents also enjoy access to a community pool, parks, and beautifully landscaped grounds. Don't miss your chance to own in this highly desirable neighborhood-schedule your showing today!
Townhouse Details
Home Type
- Townhome
Est. Annual Taxes
- $2,926
Year Built
- Built in 1977 | Remodeled in 2023
Lot Details
- End Unit
HOA Fees
- $338 Monthly HOA Fees
Parking
- 1 Car Garage
- Parking Included in Price
Home Design
- Brick Exterior Construction
- Asphalt Roof
Interior Spaces
- 1,284 Sq Ft Home
- 2-Story Property
- Family Room
- Combination Dining and Living Room
Kitchen
- Range<<rangeHoodToken>>
- <<microwave>>
- Freezer
- Dishwasher
- Disposal
Flooring
- Carpet
- Vinyl
Bedrooms and Bathrooms
- 2 Bedrooms
- 2 Potential Bedrooms
- Walk-In Closet
Laundry
- Laundry Room
- Dryer
- Washer
Basement
- Basement Fills Entire Space Under The House
- Sump Pump
Schools
- Tripp Elementary School
- Aptakisic Junior High School
- Adlai E Stevenson High School
Utilities
- Central Air
- Heating System Uses Natural Gas
Listing and Financial Details
- Senior Tax Exemptions
- Homeowner Tax Exemptions
- Senior Freeze Tax Exemptions
Community Details
Overview
- Association fees include water, insurance, pool, exterior maintenance, lawn care, scavenger, snow removal
- 4 Units
- Association Phone (847) 490-8033
- Inverrary Subdivision
- Property managed by Associa Chicago
Recreation
- Community Pool
Pet Policy
- Dogs and Cats Allowed
Similar Homes in Deerfield, IL
Home Values in the Area
Average Home Value in this Area
Property History
| Date | Event | Price | Change | Sq Ft Price |
|---|---|---|---|---|
| 07/18/2025 07/18/25 | Price Changed | $2,625 | -0.9% | $2 / Sq Ft |
| 06/19/2025 06/19/25 | For Rent | $2,650 | 0.0% | -- |
| 06/16/2025 06/16/25 | Sold | $311,111 | 0.0% | $242 / Sq Ft |
| 05/18/2025 05/18/25 | Pending | -- | -- | -- |
| 05/14/2025 05/14/25 | For Sale | $311,000 | -- | $242 / Sq Ft |
Tax History Compared to Growth
Agents Affiliated with this Home
-
AJ|Abhijit Leekha

Seller's Agent in 2025
AJ|Abhijit Leekha
Property Economics Inc.
(630) 283-2111
22 in this area
658 Total Sales
-
Jacqueline Lotzof

Seller's Agent in 2025
Jacqueline Lotzof
Compass
(847) 917-8220
1 in this area
320 Total Sales
-
Liesel Jankelowitz
L
Seller Co-Listing Agent in 2025
Liesel Jankelowitz
Compass
(847) 379-5898
1 in this area
3 Total Sales
Map
Source: Midwest Real Estate Data (MRED)
MLS Number: 12365093
- 412 Bluebird Ln Unit 412
- 1024 Inverrary Ln Unit 1024
- 463 Raphael Ave
- 1505 Lita Ave
- 20760 N Florence Ave
- 608 Inverrary Ln Unit 608
- 625 Pheasant Ln Unit 201
- 20564 N Elizabeth Ave
- 20772 N William Ave
- 633 Buckthorn Terrace
- 20779 N Elizabeth Ave
- 20772 N Elizabeth Ave
- 532 Hummingbird Ln
- 456 Inverrary Ln
- 355 Kildeer Ln
- 402 Catbird Ln
- 20665 N Margaret Ave
- 20559 N Celia Ave
- 336 Redwing Dr Unit 18-3
- 20665 N Weiland Rd
