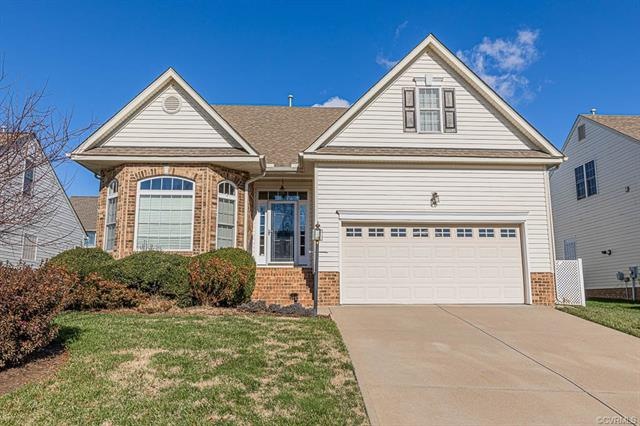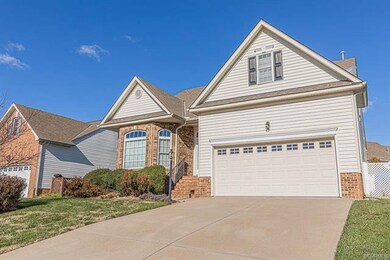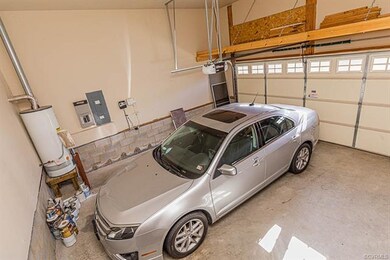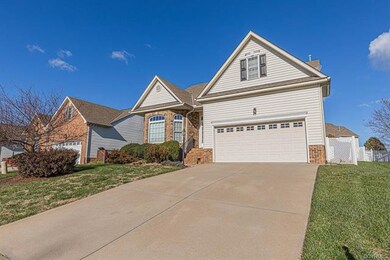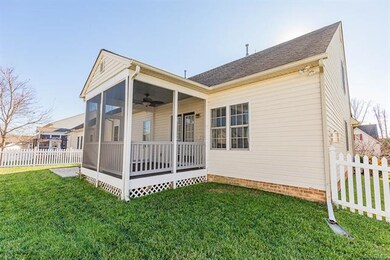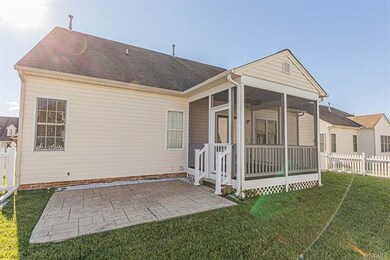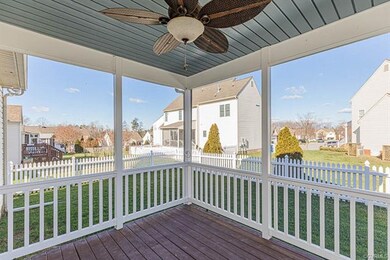
14541 Sailboat Cir Midlothian, VA 23112
Highlights
- Community Lake
- Transitional Architecture
- Separate Formal Living Room
- Midlothian High School Rated A
- Wood Flooring
- High Ceiling
About This Home
As of February 2021Amazing home with First Floor Master in Edgewater Lake Community. Gorgeous hardwood floors, vaulted ceilings, natural light and open concept living and dining rooms are just a few of the luxury features you will find in this beautiful home. Enjoy the natural light in the kitchen which features upgraded cabinets, granite counter tops, eating bar for two with a separate dining area that includes a bay window. The large first floor Master Suite boasts a tray ceiling and luxury spa like ensuite with granite countertops, double sinks and a separate garden tub. Depending on the weather you can drink your coffee and enjoy the outdoors on the rear screened porch or patio while overlooking the back yard with a white picket fence . Upstairs are two large additional bedrooms and another full bath. You will also find additional walk in storage on the second level. The whole house generator will keep you comfortable during any power outages. This wonderful home is situated within walking distance to Swift Creek Reservoir. Award-winning schools, easy access to highways, and close proximity to shopping, dining and entertainment provide a lifestyle that you’ve dreamed of .
Last Agent to Sell the Property
Long & Foster REALTORS License #0225219829 Listed on: 01/05/2021

Home Details
Home Type
- Single Family
Est. Annual Taxes
- $2,667
Year Built
- Built in 2005
Lot Details
- 6,098 Sq Ft Lot
- Back Yard Fenced
- Sprinkler System
- Zoning described as R9
HOA Fees
- $33 Monthly HOA Fees
Parking
- 2 Car Attached Garage
- Oversized Parking
Home Design
- Transitional Architecture
- Brick Exterior Construction
- Frame Construction
- Shingle Roof
- Wood Siding
- Vinyl Siding
Interior Spaces
- 2,085 Sq Ft Home
- 1-Story Property
- Tray Ceiling
- High Ceiling
- Gas Fireplace
- Separate Formal Living Room
- Screened Porch
- Crawl Space
- Storm Doors
- Washer and Dryer Hookup
Kitchen
- Eat-In Kitchen
- Electric Cooktop
- Stove
- <<microwave>>
- Dishwasher
- Granite Countertops
- Disposal
Flooring
- Wood
- Carpet
- Ceramic Tile
Bedrooms and Bathrooms
- 3 Bedrooms
- En-Suite Primary Bedroom
- Walk-In Closet
Outdoor Features
- Balcony
Schools
- Old Hundred Elementary School
- Tomahawk Creek Middle School
- Midlothian High School
Utilities
- Forced Air Heating and Cooling System
- Heating System Uses Natural Gas
- Heat Pump System
- Power Generator
- Gas Water Heater
Listing and Financial Details
- Tax Lot 58
- Assessor Parcel Number 720-68-70-33-100-000
Community Details
Overview
- Edgewater At The Reservoir Subdivision
- Community Lake
- Pond in Community
Recreation
- Community Playground
Ownership History
Purchase Details
Purchase Details
Home Financials for this Owner
Home Financials are based on the most recent Mortgage that was taken out on this home.Purchase Details
Home Financials for this Owner
Home Financials are based on the most recent Mortgage that was taken out on this home.Purchase Details
Home Financials for this Owner
Home Financials are based on the most recent Mortgage that was taken out on this home.Purchase Details
Home Financials for this Owner
Home Financials are based on the most recent Mortgage that was taken out on this home.Purchase Details
Home Financials for this Owner
Home Financials are based on the most recent Mortgage that was taken out on this home.Similar Homes in Midlothian, VA
Home Values in the Area
Average Home Value in this Area
Purchase History
| Date | Type | Sale Price | Title Company |
|---|---|---|---|
| Interfamily Deed Transfer | -- | None Available | |
| Deed | -- | None Listed On Document | |
| Warranty Deed | $156,000 | Powhatan Real Estate Stlmnts | |
| Warranty Deed | $290,000 | Attorney | |
| Warranty Deed | $288,000 | Attorney | |
| Warranty Deed | $245,000 | -- | |
| Warranty Deed | $262,965 | -- |
Mortgage History
| Date | Status | Loan Amount | Loan Type |
|---|---|---|---|
| Previous Owner | $178,000 | New Conventional | |
| Previous Owner | $264,850 | New Conventional | |
| Previous Owner | $220,500 | New Conventional | |
| Previous Owner | $262,765 | New Conventional |
Property History
| Date | Event | Price | Change | Sq Ft Price |
|---|---|---|---|---|
| 02/19/2021 02/19/21 | Sold | $356,000 | +1.7% | $171 / Sq Ft |
| 01/08/2021 01/08/21 | Pending | -- | -- | -- |
| 01/05/2021 01/05/21 | For Sale | $349,900 | +20.7% | $168 / Sq Ft |
| 01/22/2019 01/22/19 | Sold | $290,000 | 0.0% | $139 / Sq Ft |
| 12/13/2018 12/13/18 | Pending | -- | -- | -- |
| 11/09/2018 11/09/18 | Price Changed | $290,000 | -3.0% | $139 / Sq Ft |
| 10/26/2018 10/26/18 | For Sale | $299,000 | +3.8% | $143 / Sq Ft |
| 12/11/2017 12/11/17 | Sold | $288,000 | -3.8% | $137 / Sq Ft |
| 11/13/2017 11/13/17 | Pending | -- | -- | -- |
| 10/11/2017 10/11/17 | For Sale | $299,500 | -- | $143 / Sq Ft |
Tax History Compared to Growth
Tax History
| Year | Tax Paid | Tax Assessment Tax Assessment Total Assessment is a certain percentage of the fair market value that is determined by local assessors to be the total taxable value of land and additions on the property. | Land | Improvement |
|---|---|---|---|---|
| 2025 | $3,777 | $421,600 | $87,000 | $334,600 |
| 2024 | $3,777 | $405,900 | $87,000 | $318,900 |
| 2023 | $3,287 | $361,200 | $82,000 | $279,200 |
| 2022 | $3,089 | $335,800 | $77,000 | $258,800 |
| 2021 | $2,841 | $296,400 | $75,000 | $221,400 |
| 2020 | $2,763 | $290,800 | $75,000 | $215,800 |
| 2019 | $2,667 | $280,700 | $75,000 | $205,700 |
| 2018 | $2,584 | $272,600 | $75,000 | $197,600 |
| 2017 | $2,529 | $258,200 | $72,000 | $186,200 |
| 2016 | $2,372 | $247,100 | $72,000 | $175,100 |
| 2015 | $2,431 | $250,600 | $72,000 | $178,600 |
| 2014 | $2,310 | $238,000 | $70,000 | $168,000 |
Agents Affiliated with this Home
-
Scott Ridge

Seller's Agent in 2021
Scott Ridge
Long & Foster
(804) 892-2282
2 in this area
53 Total Sales
-
John Thiel

Seller Co-Listing Agent in 2021
John Thiel
Long & Foster
(804) 467-9022
51 in this area
2,721 Total Sales
-
Tracy Kerzanet

Buyer's Agent in 2021
Tracy Kerzanet
The Kerzanet Group LLC
(804) 338-2062
8 in this area
207 Total Sales
-
Clayton Gits

Seller's Agent in 2019
Clayton Gits
Real Broker LLC
(804) 601-4960
21 in this area
663 Total Sales
-
John Tiller

Seller Co-Listing Agent in 2019
John Tiller
Real Broker LLC
(804) 372-7701
1 in this area
34 Total Sales
-
Shannon Harton

Seller's Agent in 2017
Shannon Harton
Nest Realty Group
(804) 416-4663
3 in this area
89 Total Sales
Map
Source: Central Virginia Regional MLS
MLS Number: 2100299
APN: 720-68-70-33-100-000
- 2925 Mariners Place
- 14712 Evershot Cir
- 14919 Bayfront Place
- 14936 Endstone Trail
- 2237 Wing Haven Place
- 2236 Thorncrag Ln
- 2409 Silver Lake Terrace
- 2324 Millcrest Terrace
- 3719 Waverton Dr
- 15013 Dordon Ln
- 3000 Cove Ridge Rd
- 14801 Abberton Dr
- 14825 Abberton Dr
- 2228 Millcrest Terrace
- 4030 Water Overlook Blvd
- 14900 Abberton Dr
- 15001 Abberton Dr
- 4227 Heron Pointe Place
- 3701 Glenworth Dr
- 3824 Bellstone Dr
