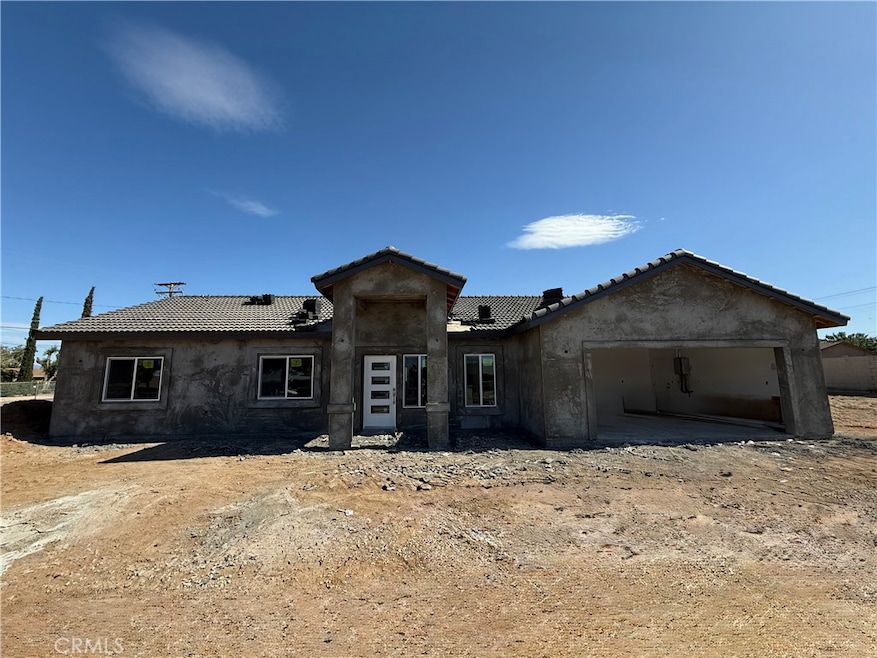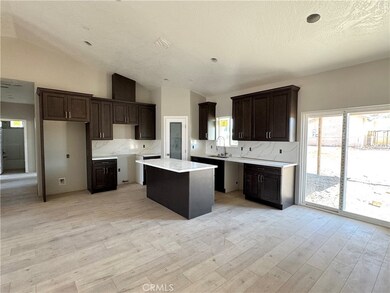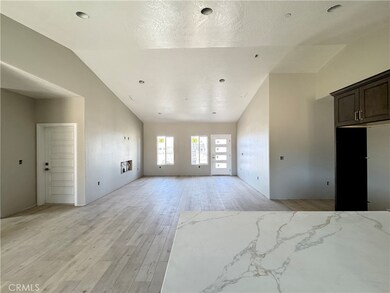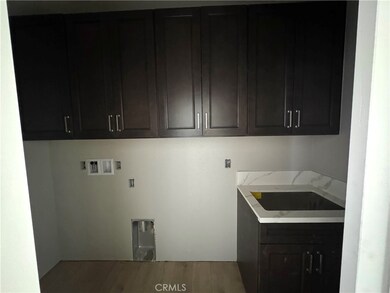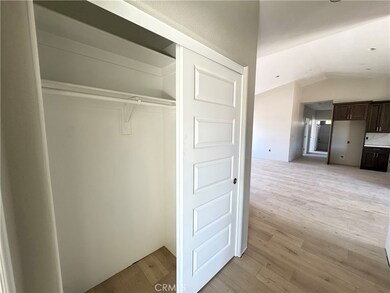
14549 Live Oak St Hesperia, CA 92345
Angeles Acres NeighborhoodEstimated payment $3,205/month
Highlights
- New Construction
- Open Floorplan
- High Ceiling
- City Lights View
- Main Floor Bedroom
- Quartz Countertops
About This Home
Welcome to this NEW CONSTRUCTION HOME built in 2025.
This Residence is located in the city of Hesperia, off Maple and Live Oak St. It is close to Grocery Stores, Parks, Libraries, and Schools.
This Property Features an Open, Spacious Kitchen equipped with soft-close cabinets, a new dishwasher, and a Stove also equipped with quartz marble countertops and a Backsplash, as well as its own Dining room. Quartz countertops are also included in the bathrooms. Two Master bedrooms One featuring a Marble walk-in shower. This Residence also has an open, spacious family room! Waterproof Laminate Flooring is equipped throughout the whole house. 3 Full Bathrooms, 4 Bedrooms, Featuring two master bedrooms, the home itself is 1,715 square feet, and the Lot size is 19,602 square feet. To top it off, you get fully paid off Solar Panels with this property. Please keep in Mind this is a New construction home and touches still have to be done, but will be completed by COE.
Listing Agent
Excellence Real Estate HD Brokerage Email: YazmenAguirre09@yahoo.com License #02191798 Listed on: 05/31/2025
Home Details
Home Type
- Single Family
Year Built
- Built in 2025 | New Construction
Lot Details
- 0.45 Acre Lot
- Chain Link Fence
- Density is up to 1 Unit/Acre
Parking
- 2 Car Attached Garage
- Parking Available
- Front Facing Garage
- Driveway
Property Views
- City Lights
- Mountain
- Desert
Home Design
- Tile Roof
Interior Spaces
- 1,715 Sq Ft Home
- 1-Story Property
- Open Floorplan
- High Ceiling
- Family Room
- Living Room with Fireplace
- Dining Room
- Laminate Flooring
Kitchen
- Eat-In Kitchen
- Walk-In Pantry
- Gas Range
- <<microwave>>
- Dishwasher
- Quartz Countertops
Bedrooms and Bathrooms
- 4 Bedrooms | 1 Main Level Bedroom
- Walk-In Closet
- 3 Full Bathrooms
- Quartz Bathroom Countertops
- <<tubWithShowerToken>>
- Walk-in Shower
Laundry
- Laundry Room
- Gas Dryer Hookup
Eco-Friendly Details
- ENERGY STAR Qualified Equipment
- Solar Heating System
Outdoor Features
- Patio
- Exterior Lighting
Utilities
- Central Heating and Cooling System
- Tankless Water Heater
- Gas Water Heater
- Septic Type Unknown
Listing and Financial Details
- Tax Lot 334
- Tax Tract Number 4840
- Assessor Parcel Number 0408121180000
Community Details
Overview
- No Home Owners Association
Recreation
- Park
Map
Home Values in the Area
Average Home Value in this Area
Property History
| Date | Event | Price | Change | Sq Ft Price |
|---|---|---|---|---|
| 06/19/2025 06/19/25 | Pending | -- | -- | -- |
| 05/31/2025 05/31/25 | For Sale | $490,000 | -- | $286 / Sq Ft |
Similar Homes in Hesperia, CA
Source: California Regional Multiple Listing Service (CRMLS)
MLS Number: HD25121853
- 9986 Hemlock Ave
- 10004 Oakwood Ave
- 10219 Victor Ave
- 10147 Primrose Ave
- 14792 Live Oak St
- 14719 Juniper St
- 14733 Juniper St
- 10352 Lincoln Ave
- 10401 Hemlock Ave
- 10395 Shahaptain Ave
- 14236 Main St
- 14537 Yucca St
- 9856 Hawthorne Ave
- 14160 Hercules St
- 14395 Mauna Loa St
- 14796 Walnut St
- 0 Cottonwood Ave
- 0 Mauna Loa St Unit MB24225897
- 13957 Katelyn St
- 15120 Main St
