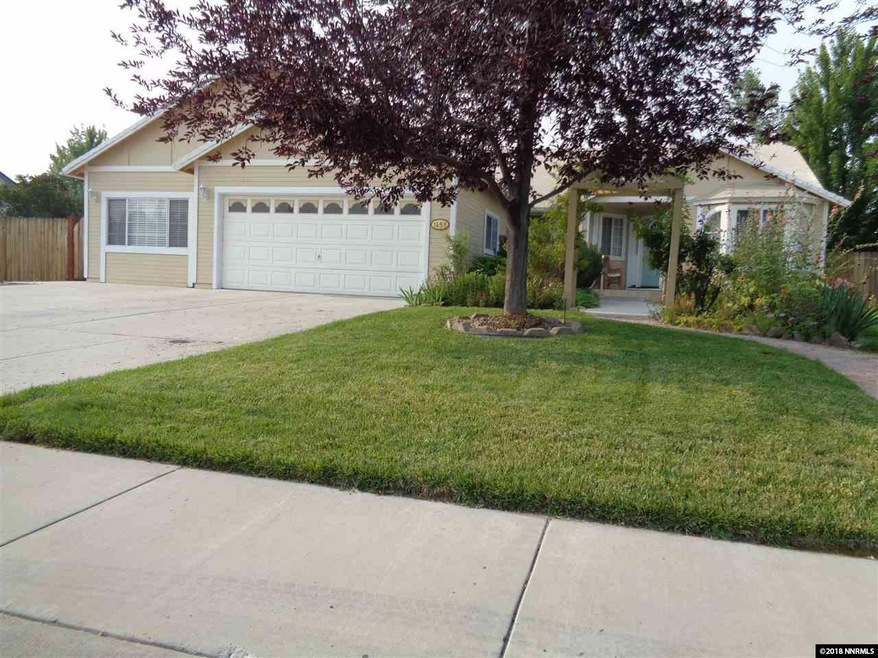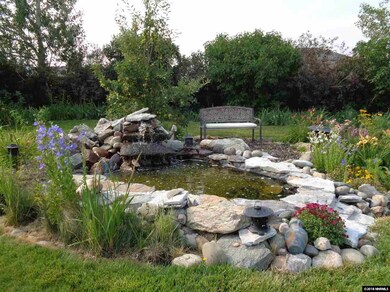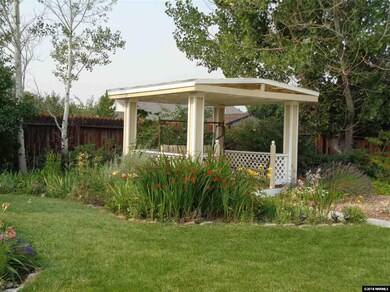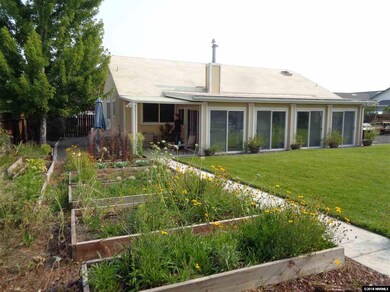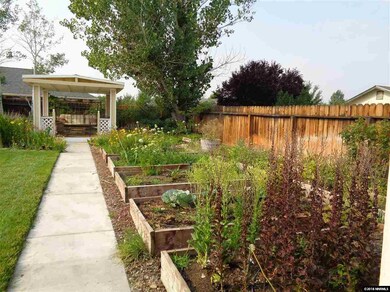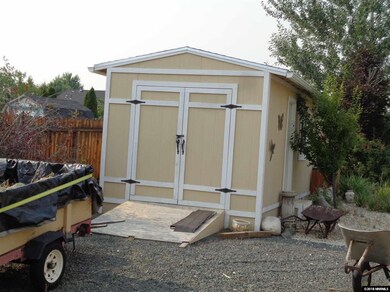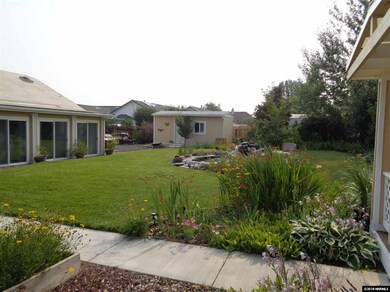
1455 James Rd Gardnerville, NV 89460
Highlights
- RV Access or Parking
- Wood Flooring
- Sun or Florida Room
- Mountain View
- Separate Formal Living Room
- High Ceiling
About This Home
As of September 2024Best price per square foot in the Ranchos! Looking for a home with an extra space for guests, teens or family? This spacious, clean home has an extra room with it's own bath and private entrance just perfect for that! Gracious living and open floor plan offers great flow and leads to an enclosed porch full of windows and sliding doors to enjoy the immaculate and extremely manicured yard featuring gazebo, garden area, water fall/pond, two storage sheds and beautiful view!, The kitchen has custom cabinets and a Jennaire stove with convection oven. Solar tubes bring in added lighting to laundry and one of the bedrooms, which also has a back yard access garden door. There is a 10 x 20 shop, an 8 x 10 shed and RV parking. Notice the roof has 'Elastomeric' covering...this allows protection from the sun, aging and wind!! A valuable feature in the high desert!
Home Details
Home Type
- Single Family
Est. Annual Taxes
- $2,037
Year Built
- Built in 1993
Lot Details
- 0.34 Acre Lot
- Back Yard Fenced
- Landscaped
- Level Lot
- Front and Back Yard Sprinklers
- Sprinklers on Timer
Parking
- 2 Car Attached Garage
- Garage Door Opener
- RV Access or Parking
Home Design
- Pitched Roof
- Shingle Roof
- Composition Roof
- Wood Siding
- Stick Built Home
Interior Spaces
- 2,453 Sq Ft Home
- 1-Story Property
- High Ceiling
- Ceiling Fan
- Gas Log Fireplace
- Double Pane Windows
- Drapes & Rods
- Blinds
- Separate Formal Living Room
- Dining Room with Fireplace
- Sun or Florida Room
- Mountain Views
- Crawl Space
- Fire and Smoke Detector
Kitchen
- Breakfast Area or Nook
- Breakfast Bar
- <<builtInOvenToken>>
- Gas Cooktop
- Dishwasher
- No Kitchen Appliances
- Disposal
Flooring
- Wood
- Carpet
Bedrooms and Bathrooms
- 4 Bedrooms
- Walk-In Closet
- 3 Full Bathrooms
- Dual Sinks
- Primary Bathroom includes a Walk-In Shower
- Garden Bath
Laundry
- Laundry Room
- Laundry Cabinets
- Shelves in Laundry Area
Outdoor Features
- Patio
- Gazebo
- Storage Shed
Schools
- Scarselli Elementary School
- Pau-Wa-Lu Middle School
- Douglas High School
Utilities
- Refrigerated Cooling System
- Forced Air Heating and Cooling System
- Heating System Uses Natural Gas
- Gas Water Heater
Community Details
- No Home Owners Association
- The community has rules related to covenants, conditions, and restrictions
Listing and Financial Details
- Home warranty included in the sale of the property
- Assessor Parcel Number 122022110053
Ownership History
Purchase Details
Home Financials for this Owner
Home Financials are based on the most recent Mortgage that was taken out on this home.Purchase Details
Purchase Details
Purchase Details
Home Financials for this Owner
Home Financials are based on the most recent Mortgage that was taken out on this home.Purchase Details
Home Financials for this Owner
Home Financials are based on the most recent Mortgage that was taken out on this home.Purchase Details
Similar Homes in Gardnerville, NV
Home Values in the Area
Average Home Value in this Area
Purchase History
| Date | Type | Sale Price | Title Company |
|---|---|---|---|
| Bargain Sale Deed | $675,000 | First American Title | |
| Quit Claim Deed | -- | None Listed On Document | |
| Quit Claim Deed | -- | None Listed On Document | |
| Bargain Sale Deed | $480,000 | Ticor Title | |
| Interfamily Deed Transfer | -- | None Available | |
| Interfamily Deed Transfer | -- | None Available |
Mortgage History
| Date | Status | Loan Amount | Loan Type |
|---|---|---|---|
| Previous Owner | $272,092 | VA | |
| Previous Owner | $232,806 | VA | |
| Previous Owner | $232,697 | VA | |
| Previous Owner | $135,208 | New Conventional | |
| Previous Owner | $156,000 | New Conventional |
Property History
| Date | Event | Price | Change | Sq Ft Price |
|---|---|---|---|---|
| 09/16/2024 09/16/24 | Sold | $675,000 | -1.5% | $274 / Sq Ft |
| 08/15/2024 08/15/24 | Pending | -- | -- | -- |
| 08/05/2024 08/05/24 | For Sale | $685,000 | +42.7% | $278 / Sq Ft |
| 01/31/2019 01/31/19 | Sold | $480,000 | -1.4% | $196 / Sq Ft |
| 01/08/2019 01/08/19 | Pending | -- | -- | -- |
| 10/25/2018 10/25/18 | Price Changed | $486,900 | -0.8% | $198 / Sq Ft |
| 08/24/2018 08/24/18 | Price Changed | $490,950 | -1.8% | $200 / Sq Ft |
| 08/06/2018 08/06/18 | Price Changed | $499,950 | -2.0% | $204 / Sq Ft |
| 07/30/2018 07/30/18 | For Sale | $509,950 | -- | $208 / Sq Ft |
Tax History Compared to Growth
Tax History
| Year | Tax Paid | Tax Assessment Tax Assessment Total Assessment is a certain percentage of the fair market value that is determined by local assessors to be the total taxable value of land and additions on the property. | Land | Improvement |
|---|---|---|---|---|
| 2025 | $2,881 | $100,958 | $36,750 | $64,208 |
| 2024 | $2,881 | $101,822 | $36,750 | $65,072 |
| 2023 | $2,667 | $98,368 | $36,750 | $61,618 |
| 2022 | $2,470 | $88,631 | $30,800 | $57,831 |
| 2021 | $2,287 | $83,571 | $28,000 | $55,571 |
| 2020 | $2,212 | $83,116 | $28,000 | $55,116 |
| 2019 | $2,135 | $78,774 | $24,500 | $54,274 |
| 2018 | $2,037 | $73,645 | $21,000 | $52,645 |
| 2017 | $1,978 | $74,419 | $21,000 | $53,419 |
| 2016 | $1,927 | $71,358 | $17,500 | $53,858 |
| 2015 | $1,924 | $71,358 | $17,500 | $53,858 |
| 2014 | $1,914 | $66,699 | $15,750 | $50,949 |
Agents Affiliated with this Home
-
Angelia Morelli

Seller's Agent in 2024
Angelia Morelli
Coldwell Banker Select RE M
(775) 790-2957
2 in this area
6 Total Sales
-
Sabrina Tholl

Buyer's Agent in 2024
Sabrina Tholl
Coldwell Banker Select RE M
(775) 781-6012
9 in this area
26 Total Sales
-
Rhonda Kudrna

Seller's Agent in 2019
Rhonda Kudrna
Intero
(775) 691-1846
6 in this area
71 Total Sales
-
Rachael Ipsen

Buyer's Agent in 2019
Rachael Ipsen
Coldwell Banker Select RE M
(775) 790-1496
10 in this area
42 Total Sales
Map
Source: Northern Nevada Regional MLS
MLS Number: 180011142
APN: 1220-22-110-053
- 772 Mammoth Way
- 1427 Shasta Dr
- 1419 Purple Sage Dr
- 806 Bluerock Rd
- 804 Bluerock Rd
- 742 Long Valley Rd
- 733 Bowles Ln
- 846 Long Valley Rd
- 1391 Langley Dr
- 1371 Kimmerling Rd Unit A and B
- 1419 Leonard Rd
- 1418 Kimmerling Rd
- 737 Hornet Dr
- 1400 Leonard Rd
- 1434 Kimmerling Rd
- 1513 S Riverview Dr
- 653 Carmel Way
- 784 Hornet Dr
- 644 Carmel Way
- 641 Long Valley Rd
