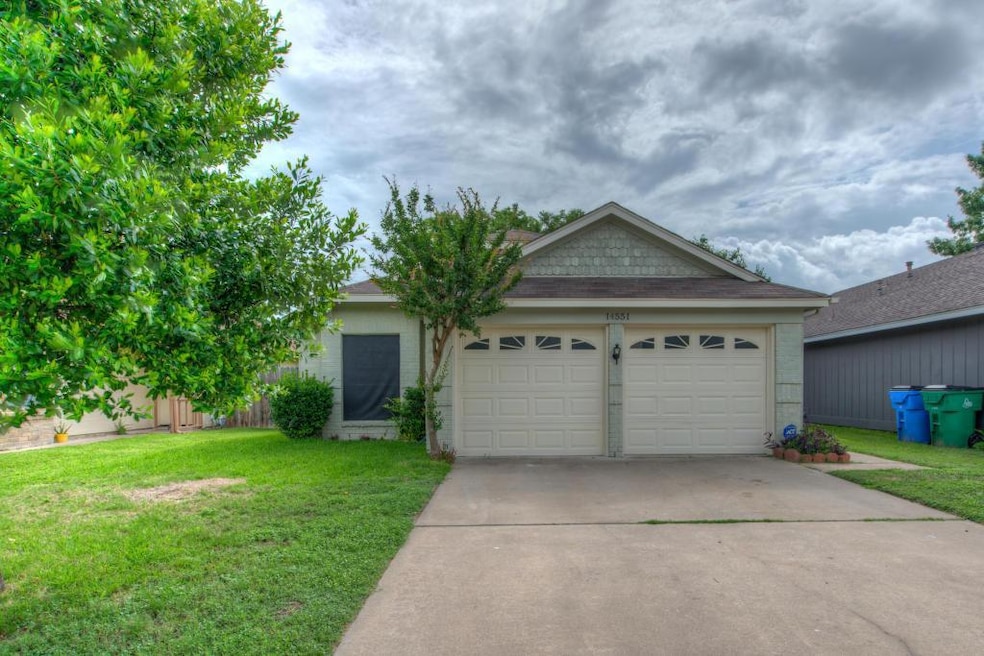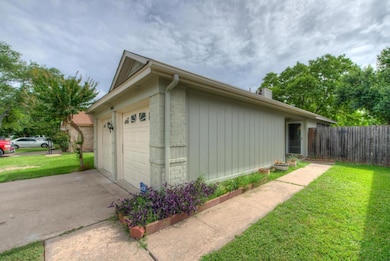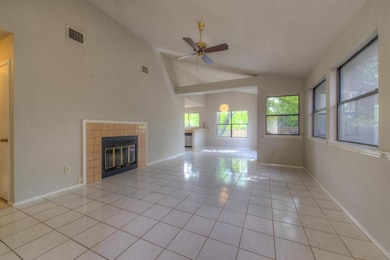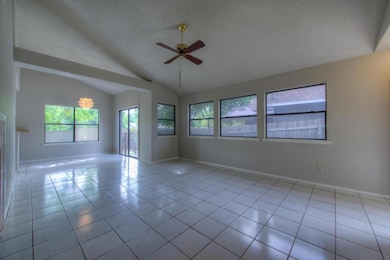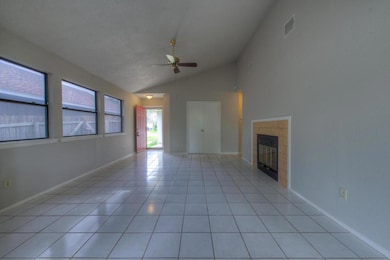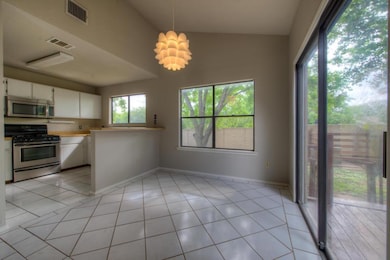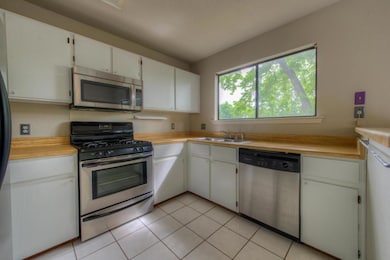14551 Robert I Walker Blvd Austin, TX 78728
Wells Branch NeighborhoodHighlights
- Mature Trees
- Clubhouse
- No HOA
- Deerpark Middle School Rated A-
- Deck
- Community Pool
About This Home
Come see this one story home!
Come see this one story home in wonderful Wells Branch neighborhood! This home has an open floor plan, fireplace and oversized hard tile flooring. Stainless appliances, large kitchen window and fresh white cabinets make this kitchen a dream. Home has no carpet, great for allergy suffers! Raised deck leads to backyard with plenty of room to play. Convenient location, close to shopping and major employers.
Listing Agent
Harmony Real Estate Group Brokerage Phone: (512) 970-3953 License #0508747 Listed on: 05/15/2025
Co-Listing Agent
Harmony Real Estate Group Brokerage Phone: (512) 970-3953 License #0548090
Home Details
Home Type
- Single Family
Est. Annual Taxes
- $6,462
Year Built
- Built in 1984
Lot Details
- 4,879 Sq Ft Lot
- West Facing Home
- Wood Fence
- Interior Lot
- Level Lot
- Mature Trees
Parking
- 2 Car Attached Garage
- Front Facing Garage
Home Design
- Brick Exterior Construction
- Slab Foundation
- Composition Roof
Interior Spaces
- 1,192 Sq Ft Home
- 1-Story Property
- Blinds
- Family Room with Fireplace
Kitchen
- Free-Standing Range
- <<microwave>>
- Dishwasher
- Disposal
Flooring
- Laminate
- Tile
Bedrooms and Bathrooms
- 3 Main Level Bedrooms
- 2 Full Bathrooms
Outdoor Features
- Deck
Schools
- Wells Branch Elementary School
- Deerpark Middle School
- Mcneil High School
Utilities
- Central Heating and Cooling System
- Municipal Utilities District for Water and Sewer
- ENERGY STAR Qualified Water Heater
Listing and Financial Details
- Security Deposit $1,995
- Tenant pays for all utilities
- The owner pays for association fees
- 12 Month Lease Term
- $65 Application Fee
- Assessor Parcel Number 02722019100000
Community Details
Overview
- No Home Owners Association
- Wells Branch Ph D Sec 01 Subdivision
- Property managed by Harmony Real Estate Group LLC
Amenities
- Clubhouse
Recreation
- Community Pool
- Park
- Trails
Pet Policy
- Pet Deposit $300
- Dogs and Cats Allowed
Map
Source: Unlock MLS (Austin Board of REALTORS®)
MLS Number: 3543989
APN: 275322
- 14585 Robert I Walker Blvd
- 2603 Tracy Trail
- 2104 Warfield Way
- 14805 Great Willow Dr
- 14487 Robert I Walker Blvd
- 2109 Delvin Ln
- 2813 Single Trace Ct
- 14300 Anita Marie Ln
- 14400 Weldon Ln
- 2901 Single Trace Ct
- 14708 Single Trace
- 2209 Big Hollow Dr
- 2912 Sydney Dr
- 2134 Cervin Blvd
- 1912 Gaylord Dr
- 2003 Ploverville Ln
- 2912 Feathercrest Dr
- 2112 Waterway Bend
- 15002 Wells Port Dr
- 14710 Montoro Dr
- 14601 Plain Rock Pass
- 14413 Tiffer Ln
- 14587 Robert I Walker Blvd
- 2603 Tracy Trail
- 14401 Robert I Walker Blvd
- 2800 Single Trace Ct
- 2213 Margalene Way
- 2820 Single Trace Ct
- 2103 Castle View Dr
- 2202 Quiet Wood Dr
- 2801 Wells Branch Pkwy
- 14946 Doria Dr
- 14207 Weldon Ln
- 2012 Margalene Way Unit B
- 2912 Feathercrest Dr
- 14202 Sussman Ct Unit A
- 14202 Sussman Ct Unit B
- 15030 Wells Port Dr
- 14710 Montoro Dr
- 2000 Margalene Way Unit A
