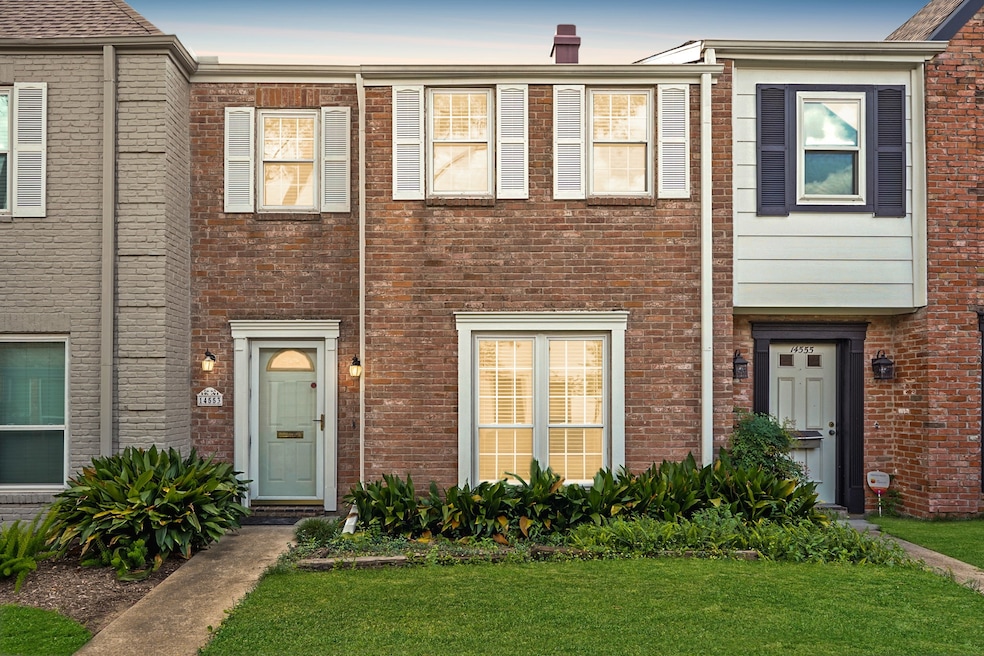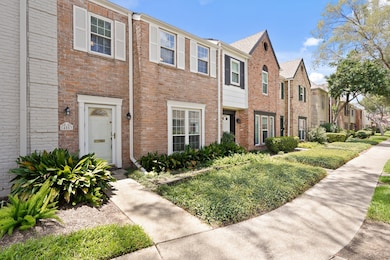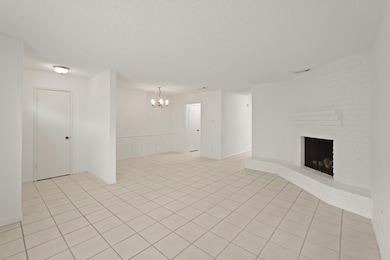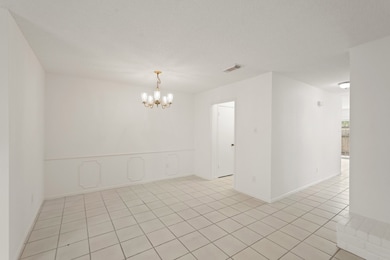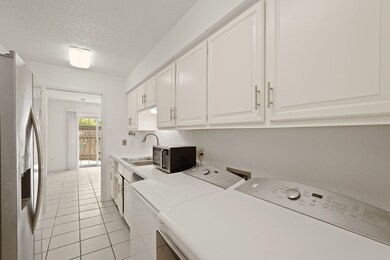14553 Misty Meadow Ln Houston, TX 77079
Energy Corridor NeighborhoodHighlights
- Deck
- Traditional Architecture
- Breakfast Room
- Stratford High School Rated A
- Community Pool
- Fenced Yard
About This Home
Welcome to 14553 Misty Meadow Lane! This lovely townhouse offers 1,992 sqft of living space, 3 bedrooms, and 2.5 bathrooms. Nestled in a terrific cul-de-sac with great views of the city, you will be greeted by a gorgeous corner fireplace upon entry. Awesome brick wall accent in dining area. Nice built ins and touches throughout. Private backyard leads to carport and storage. There are plenty of amenities in the community including swimming, tennis, playground, walking paths with mature trees. Pet friendly community with pet care stations throughout. Located minutes from I10 and Beltway 8 for an easy commute. Close to City Centre, and Memorial Mall. Well maintained townhome in the heart of the energy corridor!
Townhouse Details
Home Type
- Townhome
Est. Annual Taxes
- $4,767
Year Built
- Built in 1973
Lot Details
- 1,260 Sq Ft Lot
- Fenced Yard
Home Design
- Traditional Architecture
Interior Spaces
- 1,992 Sq Ft Home
- 2-Story Property
- Brick Wall or Ceiling
- Ceiling Fan
- Wood Burning Fireplace
- Family Room
- Living Room
- Breakfast Room
- Dining Room
- Utility Room
- Electric Dryer Hookup
Kitchen
- Electric Range
- <<microwave>>
- Dishwasher
- Disposal
Flooring
- Carpet
- Tile
Bedrooms and Bathrooms
- 3 Bedrooms
Parking
- 2 Carport Spaces
- Assigned Parking
Outdoor Features
- Courtyard
- Deck
- Patio
Schools
- Thornwood Elementary School
- Spring Forest Middle School
- Stratford High School
Utilities
- Central Heating and Cooling System
Listing and Financial Details
- Property Available on 5/15/25
- Long Term Lease
Community Details
Overview
- Memorial Club Townhomes Association
- Memorial Club T/H Sec 01 R/P Subdivision
Recreation
- Community Pool
- Tennis Courts
Pet Policy
- Call for details about the types of pets allowed
Map
Source: Houston Association of REALTORS®
MLS Number: 50187363
APN: 1034600270004
- 14571 Misty Meadow Ln
- 14459 Misty Meadow Ln
- 14453 Misty Meadow Ln
- 1145 Country Place Dr
- 14436 Misty Meadow Ln
- 880 Tully Rd Unit 56
- 1271 Country Place Dr
- 1071 Country Place Dr Unit 1071
- 1083 Country Place Dr Unit 28
- 880 Tully St Unit 58
- 14366 Misty Meadow Ln
- 1310 Country Place Dr
- 14309 Misty Meadow Ln
- 1344 Country Place Dr
- 14171 Misty Meadow Ln
- 14226 Misty Meadow Ln
- 800 Country Place Dr Unit 601
- 800 Country Place Dr Unit 207
- 800 Country Place Dr Unit 606
- 800 Country Place Dr Unit 909
- 1141 Country Place Dr
- 1083 Country Place Dr Unit 28
- 14535 Still Meadow Dr
- 1015 Country Place Dr
- 1000 Country Place Dr
- 14341 Misty Meadow Ln
- 14309 Misty Meadow Ln
- 1200 N Dairy Ashford Rd
- 14321 Still Meadow Dr
- 14250 Kimberley Ln
- 801 Country Place Dr
- 14343 Lost Meadow Ln
- 800 Country Place Dr Unit 703
- 14707 Barryknoll Ln Unit 160
- 14715 Barryknoll Ln Unit 137
- 14715 Barryknoll Ln Unit 140
- 14715 Barryknoll Ln Unit 121
- 850 Threadneedle St Unit 75
- 781 Country Place Dr Unit 2081
- 781 Country Place Dr Unit 2003
