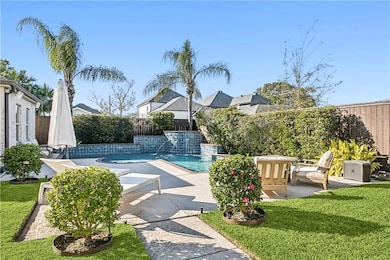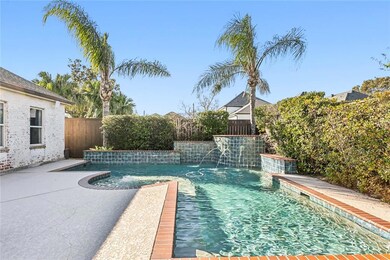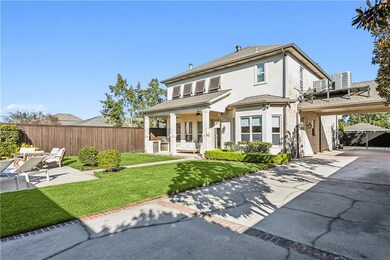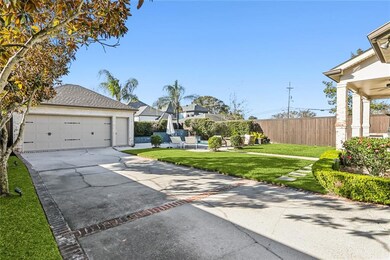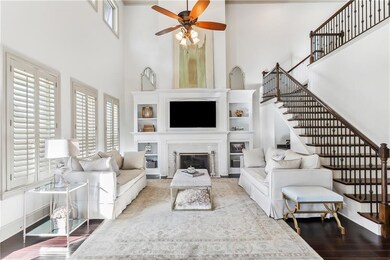
1456 Cherokee Ave Metairie, LA 70005
Bucktown NeighborhoodEstimated payment $8,797/month
Highlights
- Popular Property
- In Ground Pool
- Outdoor Kitchen
- Metairie Academy For Advanced Studies Rated A-
- Traditional Architecture
- Multiple Attics
About This Home
This custom built single-owner home is perfectly situated just one block from Lake Pontchartrain, offering easy access to Bucktown's Levee and Waterfront views. With four spacious bedrooms,3 1/2 bathrooms, high ceilings and open floor plan, this home is designed for comfort and convenience. The first floor primary suite is a true retreat featuring dual closets and a luxurious bath complete with a soaking tub and separate shower. The open concept floor plan includes a chef's kitchen with a commercial-grade double oven and cooktop, updated faucets and appliances. Upstairs you'll find three additional bedrooms plus a versatile fourth room great for an office, play room or extra bedroom. Enjoy privacy and security with an electric double gate and privacy screen leading to a carport with direct entry into the home. The large 60x150 lot is beautifully landscaped and includes a sprinkler system, landscape lighting, in-ground pool and an outdoor kitchen. A two-car detached garage provides covered parking and can easily be converted into a pool house, with additional space for at least 5 more cars. Just outside your doorstep, enjoy Bucktown's walkable lifestyle along the levee, with Bucktown Park and Marina, a wetland board walk, kayak launch, playground, dog park and boat launch all nearby. This home places you in a prime, central location by all of Metairie and New Orleans' top attractions. Enjoy quick access to City Park, the French Quarter, the Superdome, and Downtown New Orleans while staying by Metairie's dining, shopping, and schools for those seeking a connected lifestyle. This home has been excellently maintained and includes a termite contract with a $350,000 warranty. A new roof was installed in 2021. Agent/Owner
Listing Agent
Century 21 J. Carter & Company License #NOM:995680285 Listed on: 07/09/2025
Home Details
Home Type
- Single Family
Est. Annual Taxes
- $15,824
Year Built
- Built in 2006
Lot Details
- Lot Dimensions are 60 x 150
- Wrought Iron Fence
- Wood Fence
- Oversized Lot
- Sprinkler System
- Property is in excellent condition
Home Design
- Traditional Architecture
- Brick Exterior Construction
- Slab Foundation
- Frame Construction
- Shingle Roof
- Asphalt Roof
- Stucco Exterior
Interior Spaces
- 3,172 Sq Ft Home
- 2-Story Property
- Wet Bar
- Ceiling Fan
- Gas Fireplace
- Multiple Attics
Kitchen
- Double Oven
- Dishwasher
- Stainless Steel Appliances
- Disposal
Bedrooms and Bathrooms
- 4 Bedrooms
Home Security
- Home Security System
- Carbon Monoxide Detectors
- Fire and Smoke Detector
Parking
- Detached Garage
- Carport
- Garage Door Opener
Outdoor Features
- In Ground Pool
- Covered patio or porch
- Outdoor Kitchen
Location
- Outside City Limits
Utilities
- Two cooling system units
- Central Air
- Two Heating Systems
- Internet Available
Listing and Financial Details
- Assessor Parcel Number 0820046331
Map
Home Values in the Area
Average Home Value in this Area
Tax History
| Year | Tax Paid | Tax Assessment Tax Assessment Total Assessment is a certain percentage of the fair market value that is determined by local assessors to be the total taxable value of land and additions on the property. | Land | Improvement |
|---|---|---|---|---|
| 2024 | $15,824 | $46,820 | $14,250 | $32,570 |
| 2023 | $5,015 | $45,620 | $11,400 | $34,220 |
| 2022 | $5,844 | $45,620 | $11,400 | $34,220 |
| 2021 | $5,428 | $45,620 | $11,400 | $34,220 |
| 2020 | $5,390 | $45,620 | $11,400 | $34,220 |
| 2019 | $5,358 | $44,120 | $9,120 | $35,000 |
| 2018 | $4,153 | $44,120 | $9,120 | $35,000 |
| 2017 | $5,003 | $44,120 | $9,120 | $35,000 |
| 2016 | $4,906 | $44,120 | $9,120 | $35,000 |
| 2015 | $3,929 | $42,430 | $7,300 | $35,130 |
| 2014 | $3,929 | $42,430 | $7,300 | $35,130 |
Property History
| Date | Event | Price | Change | Sq Ft Price |
|---|---|---|---|---|
| 07/09/2025 07/09/25 | For Sale | $1,350,000 | -- | $426 / Sq Ft |
Purchase History
| Date | Type | Sale Price | Title Company |
|---|---|---|---|
| Deed | -- | None Listed On Document | |
| Gift Deed | -- | None Listed On Document |
Mortgage History
| Date | Status | Loan Amount | Loan Type |
|---|---|---|---|
| Previous Owner | $231,000 | New Conventional | |
| Previous Owner | $236,900 | New Conventional | |
| Previous Owner | $245,000 | New Conventional |
Similar Homes in Metairie, LA
Source: Gulf South Real Estate Information Network
MLS Number: 2509831
APN: 0820046331
- 1516 Aztec Ave Unit 203
- 1326 Sigur Ave
- 1500 Seminole Ave Unit E
- 1506 Seminole Ave
- 420 Metairie Hammond Hwy Unit 105
- 420 Metairie Hammond Hwy Unit 219
- 420 Metairie Hammond Hwy Unit 225
- 1357 Rose Garden Dr
- 1555 Lake Ave
- 1424 Carrollton Ave
- 1340 Focis St
- 925 E William David Pkwy
- 1432 Lake Ave
- 110 Geneva St
- 108 Geneva St
- 115 W Esplanade Ave Unit 6
- 115 W Esplanade Ave Unit 3
- 1518 Orpheum Ave
- 1336 Helios Ave
- 1309 Carrollton Ave


