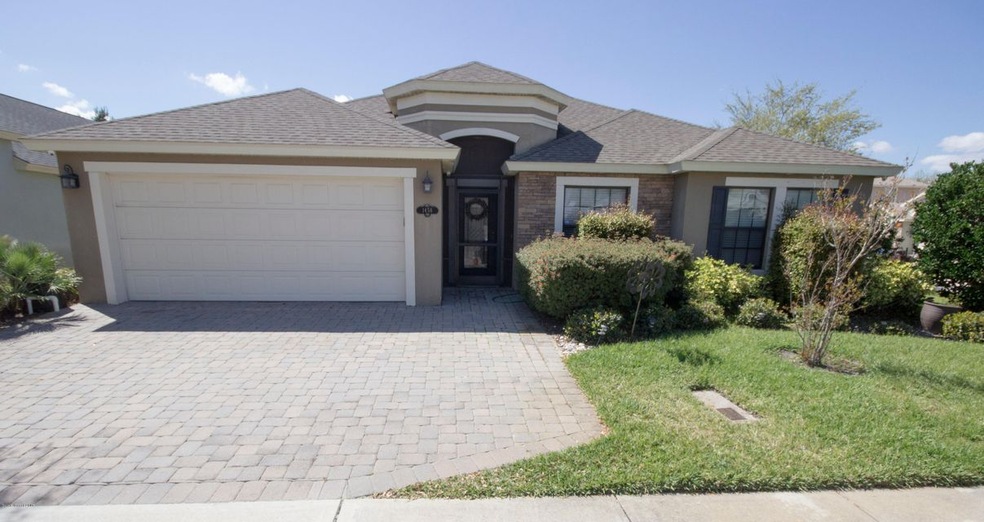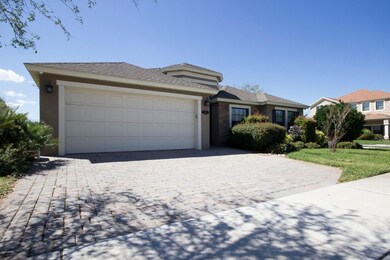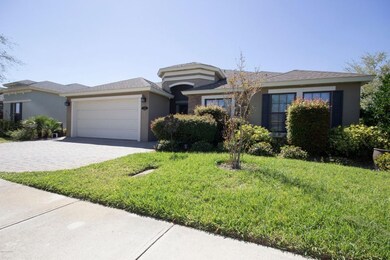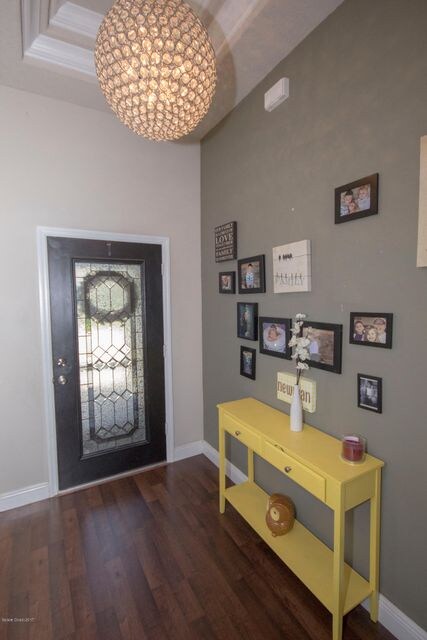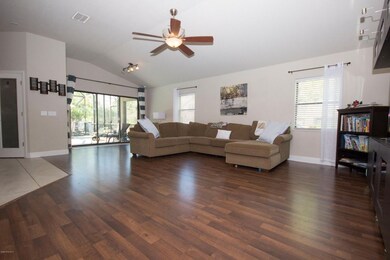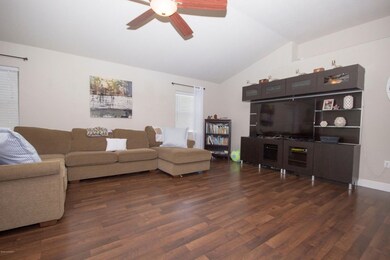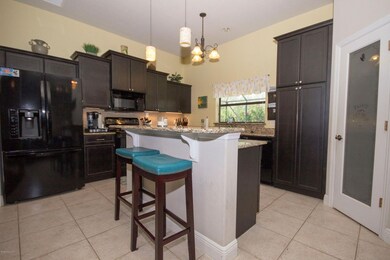
1456 Donegal Dr Melbourne, FL 32940
Capron Ridge NeighborhoodHighlights
- In Ground Pool
- Wood Flooring
- Hurricane or Storm Shutters
- Viera High School Rated A-
- Corner Lot
- Porch
About This Home
As of March 2021BEAUTIFUL 4 BEDROOM 2 BATH VIERA POOL HOME! This 2160 sqft Capron Ridge home is located on a corner lot with a screened in-ground pool, fenced in back yard, and modern open floor plan. Tray ceiling in the entrance Foyer leading into the spacious living area. Kitchen contains granite counter tops, island breakfast bar, a tile backsplash, custom cabinetry, and storage pantry with frosted glass door. Formal dining area with wood floors. Spacious master suite with Tray ceiling, walk in closet, granite countertops, and walk in dual headed glass shower. Bonus room between additional bedrooms provides great office space or could act as a separate living room. Laundry room leads to extended 2 car garage. Don't miss your chance to own this beautiful Viera home, schedule your showings today!
Last Agent to Sell the Property
Warren Van Vuren
Re/Max The Home Center Listed on: 03/18/2017
Home Details
Home Type
- Single Family
Est. Annual Taxes
- $6,180
Year Built
- Built in 2011
Lot Details
- 7,841 Sq Ft Lot
- East Facing Home
- Wrought Iron Fence
- Corner Lot
Parking
- 2 Car Attached Garage
Home Design
- Shingle Roof
- Concrete Siding
- Block Exterior
- Asphalt
- Stucco
Interior Spaces
- 2,160 Sq Ft Home
- 1-Story Property
- Ceiling Fan
- Dining Room
- Hurricane or Storm Shutters
Kitchen
- Breakfast Bar
- Electric Range
- <<microwave>>
- Dishwasher
- Kitchen Island
- Disposal
Flooring
- Wood
- Carpet
- Tile
Bedrooms and Bathrooms
- 4 Bedrooms
- Split Bedroom Floorplan
- Walk-In Closet
- 2 Full Bathrooms
- Bathtub and Shower Combination in Primary Bathroom
Laundry
- Laundry Room
- Washer and Gas Dryer Hookup
Outdoor Features
- In Ground Pool
- Porch
Schools
- Quest Elementary School
- Kennedy Middle School
- Viera High School
Utilities
- Central Heating and Cooling System
- Electric Water Heater
- Cable TV Available
Community Details
- Property has a Home Owners Association
- Capron Ridge Phase 5 Subdivision
Ownership History
Purchase Details
Home Financials for this Owner
Home Financials are based on the most recent Mortgage that was taken out on this home.Purchase Details
Home Financials for this Owner
Home Financials are based on the most recent Mortgage that was taken out on this home.Purchase Details
Home Financials for this Owner
Home Financials are based on the most recent Mortgage that was taken out on this home.Similar Homes in Melbourne, FL
Home Values in the Area
Average Home Value in this Area
Purchase History
| Date | Type | Sale Price | Title Company |
|---|---|---|---|
| Warranty Deed | $400,000 | Dockside Title Llc | |
| Warranty Deed | $356,000 | On Point Title Servcies | |
| Warranty Deed | $220,000 | Liberty Title | |
| Warranty Deed | -- | Liberty Title |
Mortgage History
| Date | Status | Loan Amount | Loan Type |
|---|---|---|---|
| Open | $360,000 | New Conventional | |
| Previous Owner | $356,000 | No Value Available | |
| Previous Owner | $179,131 | FHA | |
| Previous Owner | $177,719 | FHA |
Property History
| Date | Event | Price | Change | Sq Ft Price |
|---|---|---|---|---|
| 07/18/2025 07/18/25 | For Sale | $579,000 | +44.8% | $275 / Sq Ft |
| 03/09/2021 03/09/21 | Sold | $400,000 | 0.0% | $185 / Sq Ft |
| 02/09/2021 02/09/21 | Pending | -- | -- | -- |
| 02/04/2021 02/04/21 | For Sale | $400,000 | +12.4% | $185 / Sq Ft |
| 04/28/2017 04/28/17 | Sold | $356,000 | 0.0% | $165 / Sq Ft |
| 03/30/2017 03/30/17 | Price Changed | $356,000 | +0.6% | $165 / Sq Ft |
| 03/21/2017 03/21/17 | Pending | -- | -- | -- |
| 03/18/2017 03/18/17 | For Sale | $354,000 | -- | $164 / Sq Ft |
Tax History Compared to Growth
Tax History
| Year | Tax Paid | Tax Assessment Tax Assessment Total Assessment is a certain percentage of the fair market value that is determined by local assessors to be the total taxable value of land and additions on the property. | Land | Improvement |
|---|---|---|---|---|
| 2023 | $6,180 | $454,290 | $110,000 | $344,290 |
| 2022 | $5,654 | $429,780 | $0 | $0 |
| 2021 | $593 | $306,310 | $0 | $0 |
| 2020 | $516 | $302,090 | $74,000 | $228,090 |
| 2019 | $457 | $298,090 | $0 | $0 |
| 2018 | $449 | $292,540 | $56,000 | $236,540 |
| 2017 | $2,555 | $183,440 | $0 | $0 |
| 2015 | $2,253 | $178,430 | $56,000 | $122,430 |
| 2014 | $2,271 | $177,020 | $41,000 | $136,020 |
Agents Affiliated with this Home
-
Victoria Lichti

Seller's Agent in 2025
Victoria Lichti
RE/MAX
(321) 720-7854
1 in this area
56 Total Sales
-
M
Seller's Agent in 2021
Michael Moore
Redfin Corp.
-
W
Seller's Agent in 2017
Warren Van Vuren
RE/MAX
-
Judy Sanders
J
Buyer's Agent in 2017
Judy Sanders
Sanders & Associates
(321) 253-6277
Map
Source: Space Coast MLS (Space Coast Association of REALTORS®)
MLS Number: 778554
APN: 26-36-02-26-000AA.0-0001.00
- 1388 Hill Ave
- 1568 O'Conner
- 1481 Bourke Ln
- 1400 Bourke Ln
- 1150 Ida Way
- 1522 Tralee Bay Ave
- 1649 Tullagee Ave
- 1251 Rock Springs Dr
- 1731 Kinsale Ct
- 1476 California Dr
- 1469 California Dr
- 1445 California Dr
- 1489 Tipperary Dr
- 1869 Tullagee Ave
- 968 Shaw Cir
- 1519 Bronco Dr
- 1245 Mayflower Ave
- 1586 Fuji Dr
- 1300 Mayflower Ave
- 1453 Patriot Dr
