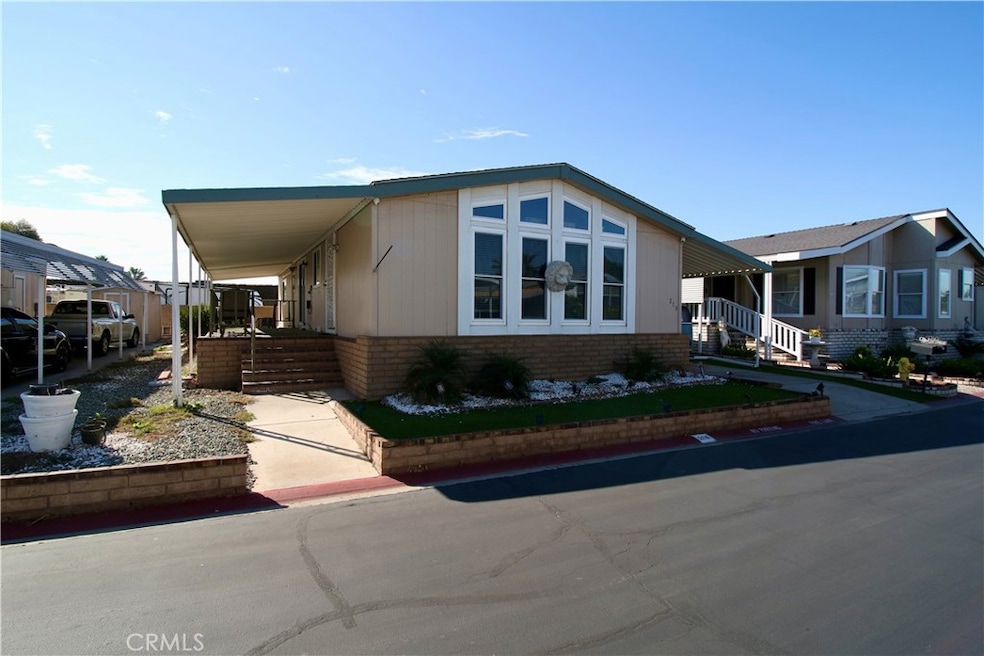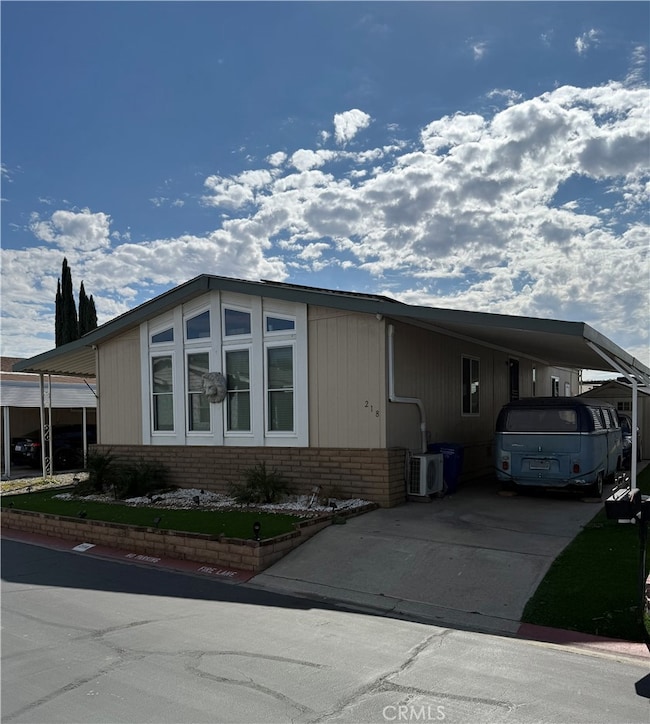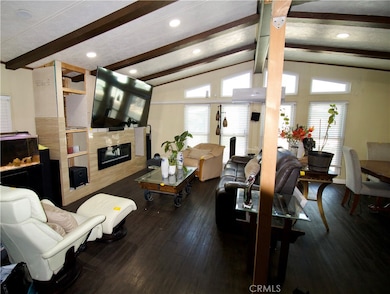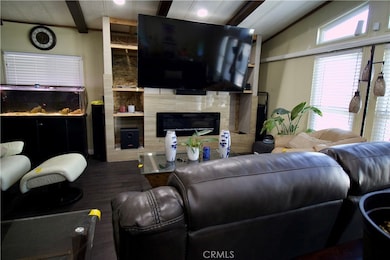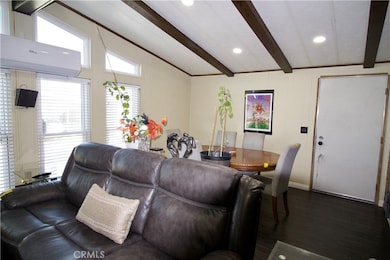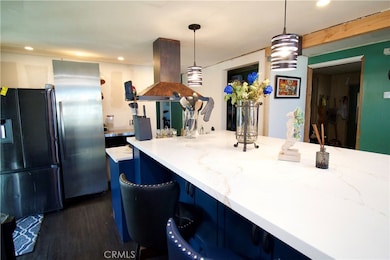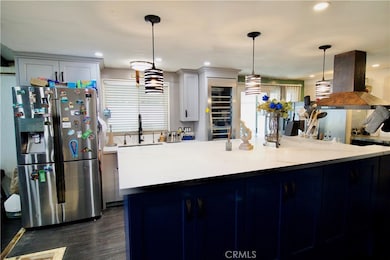1456 E Philadelphia St Unit 218 Ontario, CA 91761
Downtown Ontario NeighborhoodEstimated payment $2,576/month
Highlights
- Fitness Center
- Active Adult
- Clubhouse
- Spa
- Open Floorplan
- Living Room with Attached Deck
About This Home
Welcome to this charming manufactured home nestled in a beautifully maintained community that perfectly combines comfort, convenience, and leisure. The inviting interior features a bright and open layout with plenty of natural light, creating a warm and welcoming atmosphere ideal for everyday living. Enjoy the spacious living area, functional kitchen, and comfortable bedrooms that make this home move-in ready and easy to love. Residents can take advantage of the community’s resort-style amenities, including a sparkling swimming pool perfect for relaxing on sunny days, a spacious clubhouse ideal for hosting gatherings or social events, and tennis courts for fun and fitness. Conveniently located near shopping, dining, schools, and major freeways, this home offers a wonderful opportunity to enjoy an easygoing lifestyle in a peaceful and friendly neighborhood.
Listing Agent
Real Brokerage Technologies, I Brokerage Phone: 213-785-4968 License #02119319 Listed on: 11/13/2025

Property Details
Home Type
- Manufactured Home
Year Built
- Built in 1983 | Remodeled
Lot Details
- Landscaped
- Level Lot
- Private Yard
- Land Lease of $1,700 per month
HOA Fees
- $1,700 Monthly HOA Fees
Home Design
- Entry on the 1st floor
- Turnkey
- Shingle Roof
- Wood Siding
Interior Spaces
- 1,344 Sq Ft Home
- 1-Story Property
- Open Floorplan
- Awning
- Family Room
- Living Room with Attached Deck
- Storage
- Laundry Room
- Vinyl Flooring
- Neighborhood Views
Kitchen
- Gas Oven
- Gas Range
- Dishwasher
- Formica Countertops
Bedrooms and Bathrooms
- 2 Bedrooms
- Bathroom on Main Level
- 2 Full Bathrooms
- Bathtub with Shower
- Walk-in Shower
Home Security
- Carbon Monoxide Detectors
- Fire and Smoke Detector
Parking
- 4 Parking Spaces
- 4 Attached Carport Spaces
- Parking Available
- Driveway
- Paved Parking
Outdoor Features
- Spa
- Covered Patio or Porch
- Exterior Lighting
- Rain Gutters
Mobile Home
- Mobile Home is 24 x 56 Feet
- Manufactured Home
- Block Skirt
- Wood Skirt
Utilities
- Central Heating and Cooling System
- Natural Gas Connected
- Water Heater
Additional Features
- Accessible Parking
- Suburban Location
Listing and Financial Details
- Assessor Parcel Number 0216081070000
Community Details
Overview
- Active Adult
- Rancho Ontario MHP
- Maintained Community
- Greenbelt
Amenities
- Outdoor Cooking Area
- Community Barbecue Grill
- Clubhouse
Recreation
- Tennis Courts
- Fitness Center
- Community Pool
- Community Spa
- Hiking Trails
- Bike Trail
Security
- Resident Manager or Management On Site
Map
Home Values in the Area
Average Home Value in this Area
Property History
| Date | Event | Price | List to Sale | Price per Sq Ft |
|---|---|---|---|---|
| 11/13/2025 11/13/25 | For Sale | $140,000 | -- | $104 / Sq Ft |
Source: California Regional Multiple Listing Service (CRMLS)
MLS Number: CV25246024
- 1456 E Philadelphia St Unit 134
- 1456 E Philadelphia St Unit 378
- 1456 E Philadelphia St
- 1456 E Philadelphia St Unit 279
- 1456 E Philadelphia St Unit 132
- 1456 E Philadelphia St Unit 39
- 1456 E Philadelphia St Unit 41
- 1456 E Philadelphia St Unit 311
- 1456 E Philadelphia St Unit 158
- 1456 E Philadelphia St Unit 109
- 1456 E Philadelphia St Unit 351
- 1456 E Philadelphia St Unit 154
- 1456 E Philadelphia St Unit 331
- 1456 E Philadelphia St Unit 322
- 1456 E Philadelphia St Unit 24
- 1456 E Philadelphia St Unit 372
- 1456 E Philadelphia St Unit 331
- 1258 E Tam o Shanter St
- 1056 E Philadelphia St
- 2346 S Cucamonga Ave
- 2355 S Greenwood Place Unit B
- 1900 S Campus Ave
- 649 E Madeleine Privado
- 619 E Riverside Dr
- 551 E Riverside Dr
- 451 E Riverside Dr
- 928 S Bon View Ave
- 331 E Cottonwood St
- 2455 S Fern Ave
- 155 W Via Rua Flores
- 2550 E Riverside Dr
- 200 E Phillips St Unit 202
- 2879 S Via Belamaria
- 2955 S Via Belamaria
- 2882 S Via Belamaria
- 12981 Waterlily Way
- 3256 Sprout Paseo
