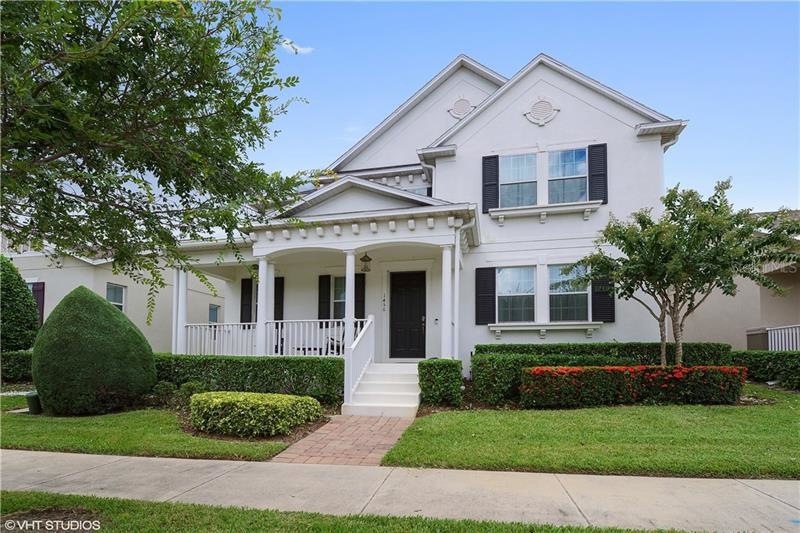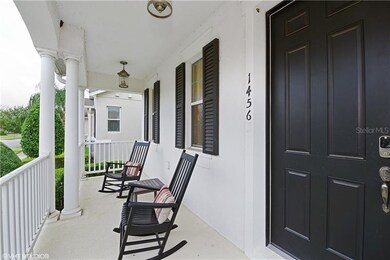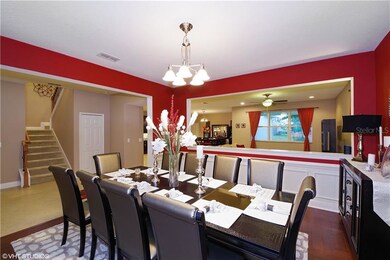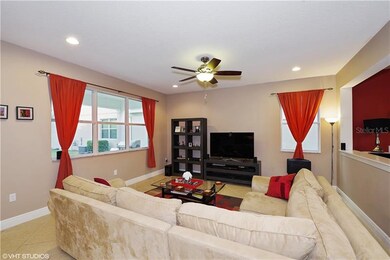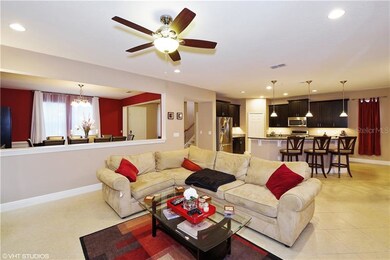
14563 Bahama Swallow Blvd Winter Garden, FL 34787
Highlights
- Waterfront Community
- Fitness Center
- Open Floorplan
- Summerlake Elementary School Rated A-
- In Ground Pool
- Deck
About This Home
As of December 2019SUMMERLAKE'S BEST VALUE! Popular Floor Plan with Great upgrades and 2,773 sq. ft. Beautiful landscaping and Covered Front Porch Invites you to enter the Front Door to the Large Open Foyer. The 19” Diagonal Ceramic Tile Flooring throughout the Open and Bright Great Room Floorplan. Your Formal Dining Room with Wood Flooring and Box Wainscoting and Chair Rail Trim. Bright and Open Kitchen with Central Island Granite Breakfast Bar, Additional Casual Dining Area , Gas Cooktop and Double Convection Oven, Walk-in Pantry, Crown Molding Above and Below the 42” Wood Cabinets. Plenty of Extra Storage: Lower Wood Cabinets and Granite Countertops for all your cooking appliances. Energy Star Stainless Steel Appliances! Impressive Wrought Iron Stair Spindles with Wood Railings leads you up to the Loft and HUGE Open Bonus Room. The Large Master Bedroom has a Custom Oversized Walk-in Closet. The Master Bathroom has a Walk-in Shower and Separate Garden Tub and Dual Sinks. Bedrooms Two and Three share the Second Bathroom. Utility Room is conveniently located between all the bedrooms. The Double French Glass Doors lead you out to the Covered Lanai and Backyard and the Extra-long Driveway for all your guests. Think GREEN with the Foam Insulated Block Construction and Dual Pane Windows.HOA includes Maintenance Free Lawn service, Neighborhood Community Recreational Center, Swimming Pool and Fitness Center. Easy access to all major roads, shopping and theme parks. PLAN TO VISIT SOON...
Last Agent to Sell the Property
COLDWELL BANKER REALTY License #659991 Listed on: 07/20/2017

Last Buyer's Agent
Christopher Stump
License #3349074
Home Details
Home Type
- Single Family
Est. Annual Taxes
- $3,886
Year Built
- Built in 2012
Lot Details
- 5,805 Sq Ft Lot
- Lot Dimensions are 130x45
- Mature Landscaping
- Landscaped with Trees
- Property is zoned P-D
HOA Fees
- $173 Monthly HOA Fees
Parking
- 2 Car Attached Garage
- Rear-Facing Garage
- Side Facing Garage
- Garage Door Opener
- Driveway
- Open Parking
Home Design
- Bi-Level Home
- Slab Foundation
- Wood Frame Construction
- Shingle Roof
- Block Exterior
- Stucco
Interior Spaces
- 2,773 Sq Ft Home
- Open Floorplan
- Crown Molding
- High Ceiling
- Ceiling Fan
- Thermal Windows
- French Doors
- Entrance Foyer
- Family Room Off Kitchen
- Separate Formal Living Room
- Formal Dining Room
- Den
- Loft
- Bonus Room
- Inside Utility
Kitchen
- Eat-In Kitchen
- Double Convection Oven
- <<microwave>>
- Dishwasher
- Stone Countertops
- Solid Wood Cabinet
- Disposal
Flooring
- Wood
- Carpet
- Ceramic Tile
Bedrooms and Bathrooms
- 3 Bedrooms
- Split Bedroom Floorplan
- Walk-In Closet
Home Security
- Security System Leased
- Fire and Smoke Detector
Eco-Friendly Details
- Energy-Efficient HVAC
- Reclaimed Water Irrigation System
Pool
- In Ground Pool
- Gunite Pool
Outdoor Features
- Deck
- Covered patio or porch
- Rain Gutters
Schools
- Independence Elementary School
- Bridgewater Middle School
- Windermere High School
Utilities
- Central Heating and Cooling System
- Heat Pump System
- Underground Utilities
- Gas Water Heater
- High Speed Internet
- Cable TV Available
Listing and Financial Details
- Down Payment Assistance Available
- Homestead Exemption
- Visit Down Payment Resource Website
- Legal Lot and Block 31 / B
- Assessor Parcel Number 34-23-27-8315-02-310
Community Details
Overview
- Association fees include community pool, ground maintenance, recreational facilities
- Summerlake Pd Ph 01A Subdivision
- The community has rules related to deed restrictions
- Rental Restrictions
Recreation
- Waterfront Community
- Tennis Courts
- Recreation Facilities
- Community Playground
- Fitness Center
- Community Pool
Ownership History
Purchase Details
Home Financials for this Owner
Home Financials are based on the most recent Mortgage that was taken out on this home.Purchase Details
Home Financials for this Owner
Home Financials are based on the most recent Mortgage that was taken out on this home.Purchase Details
Home Financials for this Owner
Home Financials are based on the most recent Mortgage that was taken out on this home.Purchase Details
Similar Homes in Winter Garden, FL
Home Values in the Area
Average Home Value in this Area
Purchase History
| Date | Type | Sale Price | Title Company |
|---|---|---|---|
| Warranty Deed | $392,000 | Saint Lawrence Title Inc | |
| Warranty Deed | $310,000 | Sunbelt Title Agency | |
| Special Warranty Deed | $270,900 | First American Title Ins Co | |
| Special Warranty Deed | $967,500 | Attorney |
Mortgage History
| Date | Status | Loan Amount | Loan Type |
|---|---|---|---|
| Open | $366,800 | New Conventional | |
| Closed | $372,400 | New Conventional | |
| Previous Owner | $248,000 | New Conventional | |
| Previous Owner | $213,372 | FHA |
Property History
| Date | Event | Price | Change | Sq Ft Price |
|---|---|---|---|---|
| 05/08/2025 05/08/25 | For Sale | $659,900 | +68.3% | $240 / Sq Ft |
| 12/13/2019 12/13/19 | Sold | $392,000 | -0.8% | $143 / Sq Ft |
| 11/06/2019 11/06/19 | Pending | -- | -- | -- |
| 11/04/2019 11/04/19 | For Sale | $395,000 | +27.4% | $144 / Sq Ft |
| 02/16/2018 02/16/18 | Sold | $310,000 | -3.1% | $112 / Sq Ft |
| 01/16/2018 01/16/18 | Pending | -- | -- | -- |
| 01/05/2018 01/05/18 | Price Changed | $319,900 | -1.5% | $115 / Sq Ft |
| 12/11/2017 12/11/17 | Price Changed | $324,900 | -0.9% | $117 / Sq Ft |
| 09/19/2017 09/19/17 | Price Changed | $327,900 | -2.1% | $118 / Sq Ft |
| 08/21/2017 08/21/17 | Price Changed | $334,900 | -2.9% | $121 / Sq Ft |
| 08/11/2017 08/11/17 | Price Changed | $344,900 | -4.2% | $124 / Sq Ft |
| 07/28/2017 07/28/17 | Price Changed | $359,900 | -1.4% | $130 / Sq Ft |
| 07/19/2017 07/19/17 | For Sale | $364,900 | -- | $132 / Sq Ft |
Tax History Compared to Growth
Tax History
| Year | Tax Paid | Tax Assessment Tax Assessment Total Assessment is a certain percentage of the fair market value that is determined by local assessors to be the total taxable value of land and additions on the property. | Land | Improvement |
|---|---|---|---|---|
| 2025 | $5,896 | $384,807 | -- | -- |
| 2024 | $5,487 | $384,807 | -- | -- |
| 2023 | $5,487 | $363,070 | $0 | $0 |
| 2022 | $5,290 | $352,495 | $0 | $0 |
| 2021 | $5,237 | $342,228 | $75,000 | $267,228 |
| 2020 | $5,549 | $334,173 | $65,000 | $269,173 |
| 2019 | $4,579 | $294,782 | $0 | $0 |
| 2018 | $3,949 | $253,183 | $0 | $0 |
| 2017 | $3,887 | $287,531 | $45,000 | $242,531 |
| 2016 | $3,858 | $279,340 | $65,000 | $214,340 |
| 2015 | $3,915 | $260,852 | $60,000 | $200,852 |
| 2014 | $3,973 | $247,630 | $48,000 | $199,630 |
Agents Affiliated with this Home
-
Wanda Woolfolk

Seller's Agent in 2025
Wanda Woolfolk
FONSECA WOOLFOLK REALTY LLC
(813) 340-6366
27 Total Sales
-
C
Seller's Agent in 2019
Christopher Stump
-
Silvia Kinkela

Buyer's Agent in 2019
Silvia Kinkela
SERHANT
(407) 734-1713
18 in this area
83 Total Sales
-
John Scolaro
J
Seller's Agent in 2018
John Scolaro
COLDWELL BANKER REALTY
12 Total Sales
Map
Source: Stellar MLS
MLS Number: O5525294
APN: 34-2327-8315-02-310
- 8113 Key West Dove St
- 14640 Porter Rd
- 8111 Pacific Loon St
- 8018 Bowery Dr
- 14664 Spotted Sandpiper Blvd
- 14744 Spotted Sandpiper Blvd
- 14285 Crest Palm Ave
- 14378 Crest Palm Ave
- 14207 Crest Palm Ave
- 14207 Crest Palm Ave
- 14207 Crest Palm Ave
- 14207 Crest Palm Ave
- 14207 Crest Palm Ave
- 14365 Crest Palm Ave
- 14279 Crest Palm Ave
- 14421 Crest Palm Ave
- 14366 Crest Palm Ave
- 14404 Crest Palm Ave
- 14261 Crest Palm Ave
- 14201 Crest Palm Ave
