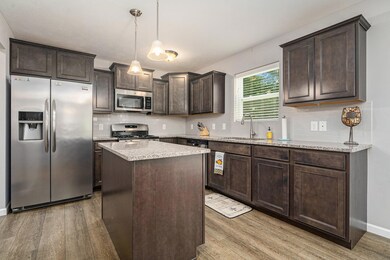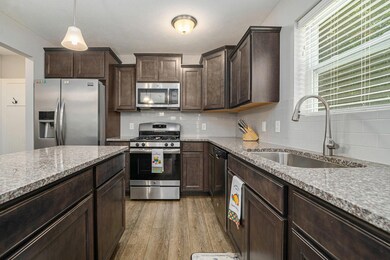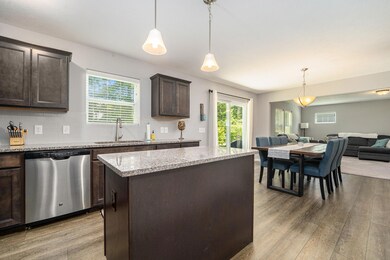
14565 Brigham Dr Grand Haven, MI 49417
Highlights
- Traditional Architecture
- 2 Car Attached Garage
- Living Room
- Peach Plains School Rated A-
- Patio
- Shed
About This Home
As of June 2025Welcome home to this 4 bedroom home in a neighborhood, with easy access to US 31, M45 and 231 bypass. A large great room, open to the dining nook and kitchen. Kitchen features castled cabinets, center island, granite counter tops, tile backsplash and select stainless steel appliances. Easily accessed from kitchen are a pantry and separate mudroom, with a built in cubby/bench. Powder room is perfect for guests. Upstairs includes the Primary bedroom, with an extra large walk in closet, and private bath, 3 other bedrooms, bath and laundry room. Lower level has potential to finish family room and bedroom. Home is centrally located and close to bike path, boat launch, and parks.
Last Agent to Sell the Property
Greenridge Realty License #6501297420 Listed on: 06/28/2022
Last Buyer's Agent
Julie DeDoes
Greenridge Realty
Home Details
Home Type
- Single Family
Est. Annual Taxes
- $3,782
Year Built
- Built in 2017
Lot Details
- 0.32 Acre Lot
- Lot Dimensions are 106x111x109x138
- Shrub
- Sprinkler System
Parking
- 2 Car Attached Garage
- Garage Door Opener
Home Design
- Traditional Architecture
- Composition Roof
- Vinyl Siding
Interior Spaces
- 2,075 Sq Ft Home
- 2-Story Property
- Low Emissivity Windows
- Living Room
- Dining Area
- Laminate Flooring
- Natural lighting in basement
Kitchen
- Range<<rangeHoodToken>>
- <<microwave>>
- Dishwasher
- Kitchen Island
Bedrooms and Bathrooms
- 4 Bedrooms
Outdoor Features
- Patio
- Shed
- Storage Shed
Location
- Mineral Rights Excluded
Utilities
- Forced Air Heating and Cooling System
- Heating System Uses Natural Gas
- Natural Gas Water Heater
- Cable TV Available
Ownership History
Purchase Details
Home Financials for this Owner
Home Financials are based on the most recent Mortgage that was taken out on this home.Purchase Details
Home Financials for this Owner
Home Financials are based on the most recent Mortgage that was taken out on this home.Purchase Details
Home Financials for this Owner
Home Financials are based on the most recent Mortgage that was taken out on this home.Purchase Details
Similar Homes in Grand Haven, MI
Home Values in the Area
Average Home Value in this Area
Purchase History
| Date | Type | Sale Price | Title Company |
|---|---|---|---|
| Warranty Deed | $485,000 | Chicago Title | |
| Warranty Deed | $370,000 | Chicago Title | |
| Warranty Deed | $239,001 | Attorney | |
| Warranty Deed | $32,029 | Attorney |
Mortgage History
| Date | Status | Loan Amount | Loan Type |
|---|---|---|---|
| Open | $460,750 | New Conventional | |
| Previous Owner | $124,930 | New Conventional | |
| Previous Owner | $287,200 | New Conventional | |
| Previous Owner | $212,200 | New Conventional | |
| Previous Owner | $227,051 | New Conventional |
Property History
| Date | Event | Price | Change | Sq Ft Price |
|---|---|---|---|---|
| 06/04/2025 06/04/25 | Sold | $485,000 | +4.3% | $189 / Sq Ft |
| 05/14/2025 05/14/25 | Pending | -- | -- | -- |
| 05/13/2025 05/13/25 | For Sale | $464,900 | +25.6% | $181 / Sq Ft |
| 09/26/2022 09/26/22 | Sold | $370,000 | -3.9% | $178 / Sq Ft |
| 08/12/2022 08/12/22 | Pending | -- | -- | -- |
| 07/14/2022 07/14/22 | Price Changed | $385,000 | -2.5% | $186 / Sq Ft |
| 06/28/2022 06/28/22 | For Sale | $395,000 | +65.3% | $190 / Sq Ft |
| 06/02/2017 06/02/17 | Sold | $239,001 | +2.6% | $115 / Sq Ft |
| 02/07/2017 02/07/17 | Pending | -- | -- | -- |
| 02/07/2017 02/07/17 | For Sale | $232,900 | -- | $112 / Sq Ft |
Tax History Compared to Growth
Tax History
| Year | Tax Paid | Tax Assessment Tax Assessment Total Assessment is a certain percentage of the fair market value that is determined by local assessors to be the total taxable value of land and additions on the property. | Land | Improvement |
|---|---|---|---|---|
| 2025 | $4,268 | $174,900 | $0 | $0 |
| 2024 | $2,732 | $174,900 | $0 | $0 |
| 2023 | $2,924 | $157,800 | $0 | $0 |
| 2022 | $3,896 | $154,800 | $0 | $0 |
| 2021 | $3,782 | $151,400 | $0 | $0 |
| 2020 | $3,688 | $133,300 | $0 | $0 |
| 2019 | $3,630 | $126,000 | $0 | $0 |
| 2018 | $3,424 | $124,600 | $19,000 | $105,600 |
| 2017 | $1,661 | $36,100 | $0 | $0 |
| 2016 | $229 | $17,500 | $0 | $0 |
Agents Affiliated with this Home
-
Gina Vis

Seller's Agent in 2025
Gina Vis
HomeRealty, LLC
(616) 502-0885
85 in this area
912 Total Sales
-
Kenneth Vis

Seller Co-Listing Agent in 2025
Kenneth Vis
HomeRealty, LLC
(510) 378-1028
58 in this area
718 Total Sales
-
Emily Maglothin-Clear

Buyer's Agent in 2025
Emily Maglothin-Clear
Berkshire Hathaway HomeServices Michigan Real Estate (Main)
(616) 364-9551
2 in this area
116 Total Sales
-
Julie DeDoes

Seller's Agent in 2022
Julie DeDoes
Greenridge Realty
(616) 403-1114
25 in this area
85 Total Sales
-
Michael McGivney

Seller's Agent in 2017
Michael McGivney
Allen Edwin Realty LLC
(810) 202-7063
1 in this area
3,154 Total Sales
Map
Source: Southwestern Michigan Association of REALTORS®
MLS Number: 22026627
APN: 70-07-12-431-010
- 14415 Manor Rd
- 12863 144th Ave
- 13002 Boulderway Trail
- 12974 Boulderway Trail
- VL Lincoln St
- 0 Lincoln St Unit 24053738
- 14956 Briarwood St
- 13606 Winding Creek Dr
- 13400 Ravine View Dr
- 13462 Ravine View Dr
- 15071 Steves Dr
- 13548 Greenbriar Dr
- 13607 Streamside Ct
- 13407 152nd Ave
- 15214 Arborwood Dr
- 15228 Arborwood Dr
- 15303 Arborwood Dr
- 14200 Green St Unit 1
- 13412 Forest Park Dr
- 14025 Bayou Ridge Cir






