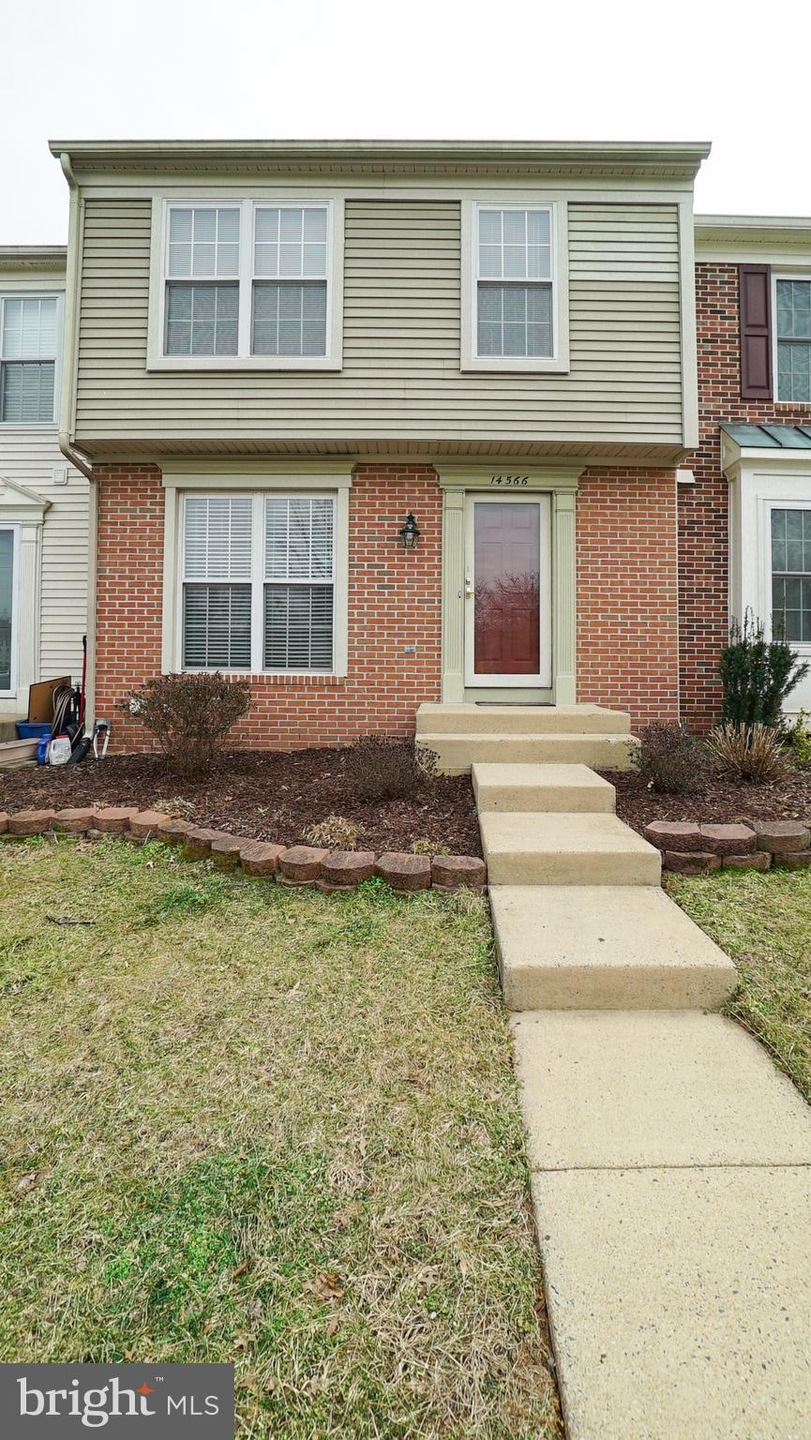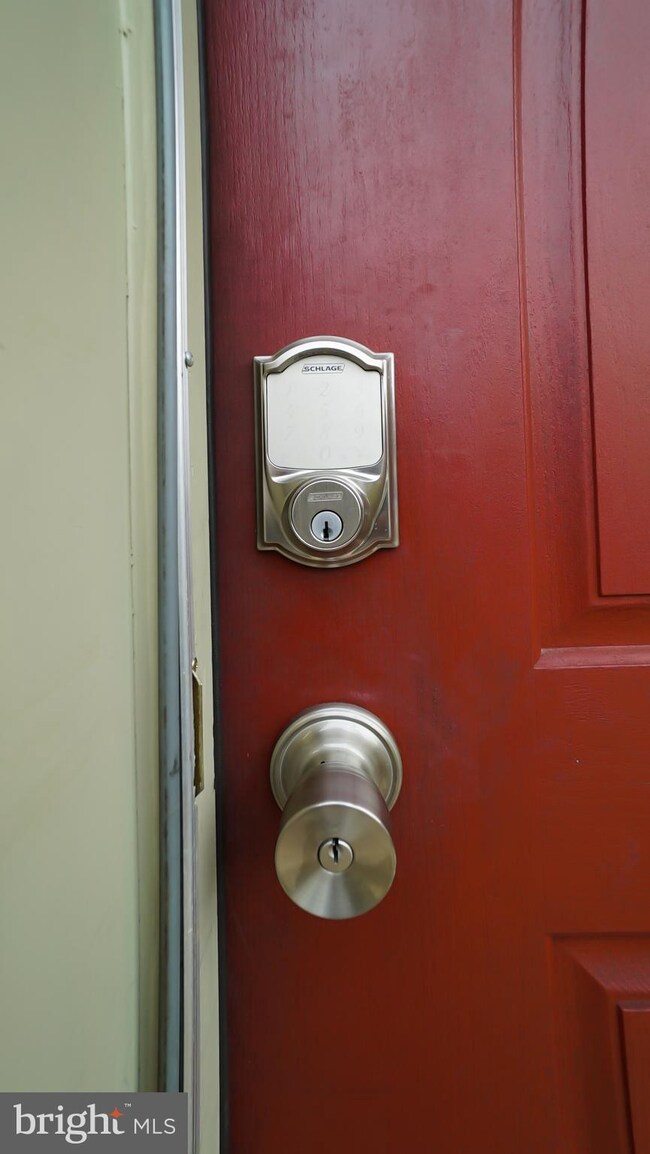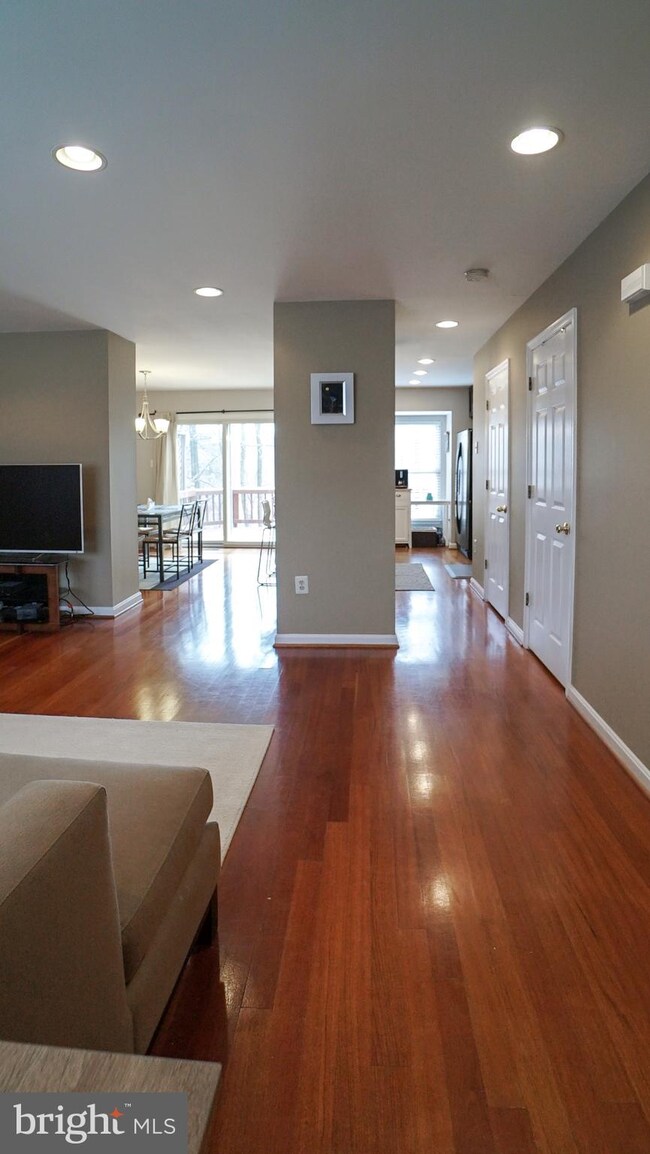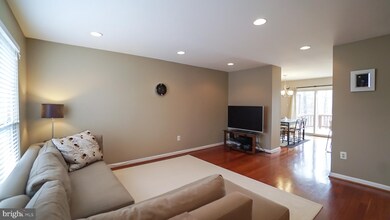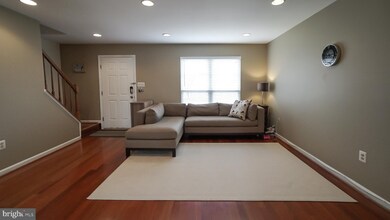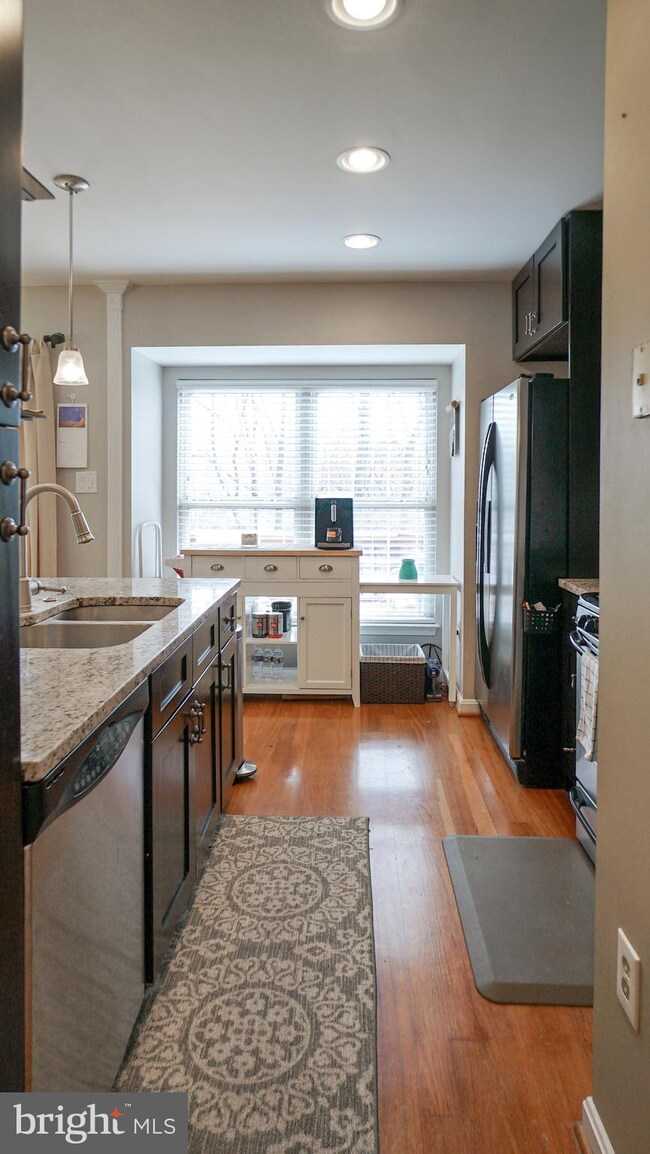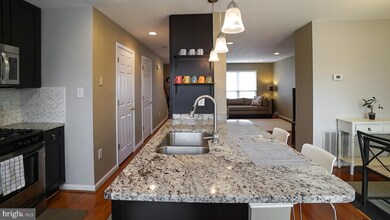
14566 Woodgate Manor Cir Centreville, VA 20120
Highlights
- Open Floorplan
- Colonial Architecture
- Attic
- Westfield High School Rated A-
- Wood Flooring
- Community Pool
About This Home
As of April 2019Well maintained 3 level townhouse backing to a private setting of trees and jogging path. Hardwood flrs on main level. Large deck off of the dining room expands entertainment space. Walk out level in rec. rm. to patio. Convenient to public transportation, shopping and schools. Foam Insulation '16, HVAC '16, Duck work '16.
Townhouse Details
Home Type
- Townhome
Est. Annual Taxes
- $4,262
Year Built
- Built in 1992
Lot Details
- 1,400 Sq Ft Lot
- Property is in good condition
HOA Fees
- $125 Monthly HOA Fees
Home Design
- Colonial Architecture
- Vinyl Siding
Interior Spaces
- Property has 3 Levels
- Open Floorplan
- Recessed Lighting
- Dining Area
- Wood Flooring
- Attic
Kitchen
- Eat-In Kitchen
- Gas Oven or Range
- Stove
- Range Hood
- <<builtInMicrowave>>
- Dishwasher
- Stainless Steel Appliances
- Disposal
Bedrooms and Bathrooms
- 3 Bedrooms
- Walk-in Shower
Laundry
- Dryer
- Washer
Basement
- Heated Basement
- Walk-Out Basement
- Basement Fills Entire Space Under The House
- Rear Basement Entry
- Natural lighting in basement
Parking
- Parking Lot
- 2 Assigned Parking Spaces
Schools
- Deer Park Elementary School
- Stone Middle School
- Westfield High School
Utilities
- Forced Air Heating and Cooling System
- Vented Exhaust Fan
- Water Heater
Listing and Financial Details
- Tax Lot 78A
- Assessor Parcel Number 0543 19 0078A
Community Details
Overview
- Association fees include common area maintenance, road maintenance, snow removal, trash, pool(s)
- Woodgate Community Association, Phone Number (703) 392-6006
- Woodgate Manor Subdivision
Amenities
- Picnic Area
- Common Area
Recreation
- Tennis Courts
- Community Basketball Court
- Community Playground
- Community Pool
- Jogging Path
- Bike Trail
Ownership History
Purchase Details
Home Financials for this Owner
Home Financials are based on the most recent Mortgage that was taken out on this home.Purchase Details
Home Financials for this Owner
Home Financials are based on the most recent Mortgage that was taken out on this home.Purchase Details
Home Financials for this Owner
Home Financials are based on the most recent Mortgage that was taken out on this home.Purchase Details
Home Financials for this Owner
Home Financials are based on the most recent Mortgage that was taken out on this home.Similar Homes in Centreville, VA
Home Values in the Area
Average Home Value in this Area
Purchase History
| Date | Type | Sale Price | Title Company |
|---|---|---|---|
| Deed | $401,000 | Smart Settlements | |
| Warranty Deed | $364,900 | -- | |
| Warranty Deed | $272,000 | -- | |
| Deed | $132,000 | -- |
Mortgage History
| Date | Status | Loan Amount | Loan Type |
|---|---|---|---|
| Open | $380,950 | New Conventional | |
| Previous Owner | $358,290 | FHA | |
| Previous Owner | $252,000 | New Conventional | |
| Previous Owner | $265,104 | FHA | |
| Previous Owner | $105,600 | No Value Available |
Property History
| Date | Event | Price | Change | Sq Ft Price |
|---|---|---|---|---|
| 04/05/2019 04/05/19 | Sold | $401,000 | +1.5% | $239 / Sq Ft |
| 03/04/2019 03/04/19 | Pending | -- | -- | -- |
| 03/01/2019 03/01/19 | For Sale | $395,000 | +8.2% | $235 / Sq Ft |
| 05/15/2015 05/15/15 | Sold | $364,900 | 0.0% | $265 / Sq Ft |
| 03/29/2015 03/29/15 | Pending | -- | -- | -- |
| 03/27/2015 03/27/15 | For Sale | $364,900 | -- | $265 / Sq Ft |
Tax History Compared to Growth
Tax History
| Year | Tax Paid | Tax Assessment Tax Assessment Total Assessment is a certain percentage of the fair market value that is determined by local assessors to be the total taxable value of land and additions on the property. | Land | Improvement |
|---|---|---|---|---|
| 2024 | $5,866 | $506,310 | $160,000 | $346,310 |
| 2023 | $5,631 | $498,940 | $160,000 | $338,940 |
| 2022 | $5,282 | $461,900 | $150,000 | $311,900 |
| 2021 | $4,677 | $398,580 | $130,000 | $268,580 |
| 2020 | $4,437 | $374,930 | $115,000 | $259,930 |
| 2019 | $4,263 | $360,200 | $105,000 | $255,200 |
| 2018 | $3,944 | $342,920 | $100,000 | $242,920 |
| 2017 | $3,981 | $342,920 | $100,000 | $242,920 |
| 2016 | $3,856 | $332,880 | $95,000 | $237,880 |
| 2015 | $3,549 | $318,010 | $95,000 | $223,010 |
| 2014 | $3,272 | $293,840 | $90,000 | $203,840 |
Agents Affiliated with this Home
-
Jaenho Oh

Seller's Agent in 2019
Jaenho Oh
EXP Realty, LLC
(703) 772-7275
13 in this area
83 Total Sales
-
Tolga Alper

Buyer's Agent in 2019
Tolga Alper
Real Broker, LLC
(703) 835-5881
11 in this area
173 Total Sales
-
Heather Heppe

Seller's Agent in 2015
Heather Heppe
RE/MAX
(703) 727-5941
1 in this area
156 Total Sales
Map
Source: Bright MLS
MLS Number: VAFX995874
APN: 0543-19-0078A
- 14552 Woodgate Manor Place
- 5920 Gunther Ct
- 14427 Manassas Gap Ct
- 14552 Truro Parish Ct
- 6046 Raina Dr
- 6147 Stonepath Cir
- 6011 Netherton St
- 14370 Gringsby Ct
- 6215 Stonepath Cir
- 6073 Wycoff Square
- 6006 Havener House Way
- 14382 Gringsby Ct
- 14669 Battery Ridge Ln
- 14664 Battery Ridge Ln
- 14445 Salisbury Plain Ct
- 14435 Saint Germain Dr
- 14710 Bentley Square
- 5819 Stream Pond Ct
- 14425 Saguaro Place
- 14804 Hancock Ct
