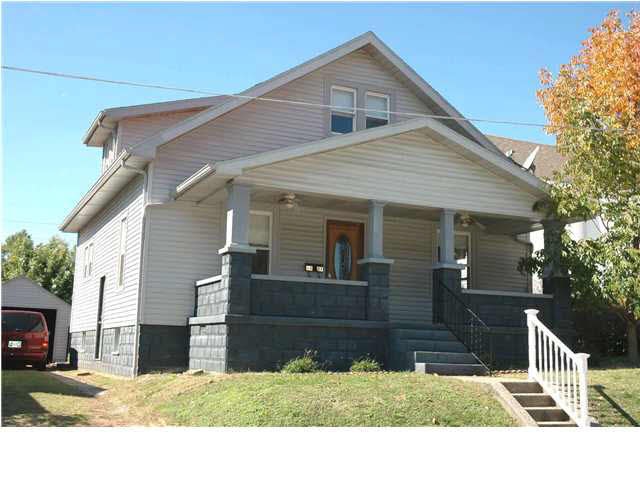1457 Dewey St Jasper, IN 47546
Highlights
- Wood Flooring
- Detached Garage
- Eat-In Kitchen
- Jasper High School Rated A-
- Porch
- Landscaped
About This Home
As of November 2012THE HOME YOU'VE WANTED at the price you wouldn't expect! The inviting front porch welcomes visitors to sit and relax with plenty of room for a porch swing and other furniture. Inside, the appx. 1,450 sq. ft of living area offers the warmth of fine wood throughout and great spaces to match a casual lifestyle plus an unfinished basement. This 3 bedroom 1 bath home features, in addition to the living room, a family room to keep kids happy while you entertain, a large old-fashioned eat-in kitchen, lots of wood flooring, a 1-car detached garage and large fenced rear yard...nuff said, better see!
Home Details
Home Type
- Single Family
Est. Annual Taxes
- $462
Year Built
- Built in 1935
Lot Details
- Lot Dimensions are 46x142
- Chain Link Fence
- Landscaped
- Level Lot
Parking
- Detached Garage
Home Design
- Shingle Roof
- Composite Building Materials
- Vinyl Construction Material
Interior Spaces
- 1.5-Story Property
- Insulated Windows
- Basement Fills Entire Space Under The House
- Eat-In Kitchen
Flooring
- Wood
- Carpet
Bedrooms and Bathrooms
- 3 Bedrooms
- 1 Full Bathroom
Outdoor Features
- Porch
Utilities
- Forced Air Heating and Cooling System
- Heating System Uses Gas
- Cable TV Available
Listing and Financial Details
- Assessor Parcel Number 19-06-26-401-436.000-002
Ownership History
Purchase Details
Purchase Details
Home Financials for this Owner
Home Financials are based on the most recent Mortgage that was taken out on this home.Purchase Details
Purchase Details
Home Financials for this Owner
Home Financials are based on the most recent Mortgage that was taken out on this home.Map
Home Values in the Area
Average Home Value in this Area
Purchase History
| Date | Type | Sale Price | Title Company |
|---|---|---|---|
| Interfamily Deed Transfer | -- | None Available | |
| Special Warranty Deed | $45,000 | None Available | |
| Sheriffs Deed | $69,700 | None Available | |
| Warranty Deed | $87,000 | David P Fritch Pc | |
| Warranty Deed | -- | None Available |
Mortgage History
| Date | Status | Loan Amount | Loan Type |
|---|---|---|---|
| Open | $44,184 | FHA | |
| Previous Owner | $88,740 | FHA |
Property History
| Date | Event | Price | Change | Sq Ft Price |
|---|---|---|---|---|
| 11/21/2012 11/21/12 | Sold | $48,500 | -11.8% | $33 / Sq Ft |
| 11/02/2012 11/02/12 | Pending | -- | -- | -- |
| 10/08/2012 10/08/12 | For Sale | $55,000 | +22.2% | $38 / Sq Ft |
| 07/18/2012 07/18/12 | Sold | $45,000 | -9.8% | $28 / Sq Ft |
| 05/01/2012 05/01/12 | Pending | -- | -- | -- |
| 04/19/2012 04/19/12 | For Sale | $49,900 | -- | $31 / Sq Ft |
Tax History
| Year | Tax Paid | Tax Assessment Tax Assessment Total Assessment is a certain percentage of the fair market value that is determined by local assessors to be the total taxable value of land and additions on the property. | Land | Improvement |
|---|---|---|---|---|
| 2024 | $2,995 | $147,200 | $14,700 | $132,500 |
| 2023 | $2,772 | $136,200 | $14,700 | $121,500 |
| 2022 | $2,068 | $101,400 | $9,700 | $91,700 |
| 2021 | $1,781 | $87,100 | $9,300 | $77,800 |
| 2020 | $1,803 | $88,100 | $9,000 | $79,100 |
| 2019 | $1,737 | $84,500 | $9,000 | $75,500 |
| 2018 | $1,647 | $80,300 | $9,000 | $71,300 |
| 2017 | $1,579 | $77,300 | $9,000 | $68,300 |
| 2016 | $1,581 | $76,600 | $9,000 | $67,600 |
| 2014 | $1,540 | $77,000 | $9,000 | $68,000 |
Source: Indiana Regional MLS
MLS Number: 880782
APN: 19-06-26-401-436.000-002
- 1514 Mill St
- 1308 Greene St
- 1721 Newton St
- 713 Mill St
- 401 W 9th St
- 0 E State Road 164 Unit 202444640
- 333 W 6th St
- 402 W 6th St
- 415 W 7th St
- 307 Newton St
- 580 Riverside Dr
- 388 Schuetter Rd
- 410 Riverside Dr
- 920 W 6th St
- 916 2nd Ave
- 1038 Second Ave
- 176 Ashbury Ct
- 0 St Charles St Unit 202507916
- 1245 W 6th St
- 0 St

