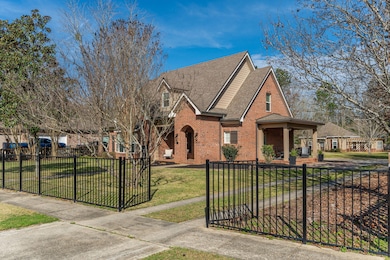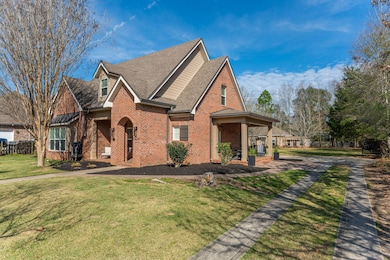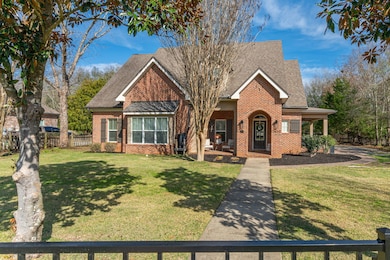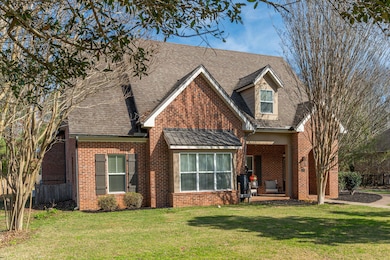
Estimated payment $3,677/month
Highlights
- Greenhouse
- Newly Painted Property
- Southern Architecture
- Maid or Guest Quarters
- Wood Flooring
- Main Floor Primary Bedroom
About This Home
*Seller offering credit towards buyer's closing costs with acceptable offer*Nestled in the coveted Mill Creek Farms community, this Southern Living Magazine Showcase Home offers an exceptional blend of elegance, space, and versatility. The primary residence spans 2,577 sq. ft., featuring 4 bedrooms and 2.5 baths, beautifully designed for modern living.What truly sets this property apart is the 900 sq. ft. guest house—the only one in Mill Creek Farms—complete with its own kitchen, living room, bedroom, and bathroom. Adding to its charm, the guest house includes a 332 sq. ft. custom greenhouse with water and electricity, perfect for gardening enthusiasts. Both homes feature updated finishes, lush landscaping, efficient irrigation, and a heated/cooled garage for year-round comfort.
Home Details
Home Type
- Single Family
Est. Annual Taxes
- $5,488
Year Built
- Built in 2011
Lot Details
- 0.61 Acre Lot
- Lot Dimensions are 100 x 255
- Property fronts a county road
- Back Yard Fenced
- Interior Lot
- Level Lot
- Sprinkler System
- Cleared Lot
HOA Fees
- $35 Monthly HOA Fees
Parking
- 2 Car Attached Garage
- Automatic Garage Door Opener
Home Design
- Southern Architecture
- Newly Painted Property
- Brick Exterior Construction
- Slab Foundation
- Dimensional Roof
- Foam Roof
- Vinyl Trim
- Aluminum Trim
- Cement Board or Planked
Interior Spaces
- 3,477 Sq Ft Home
- 2-Story Property
- Built-in Bookshelves
- Shelving
- Woodwork
- Ceiling Fan
- Recessed Lighting
- Double Pane Windows
- Window Treatments
- Insulated Doors
- Great Room
- Pull Down Stairs to Attic
- Fire and Smoke Detector
- Exterior Washer Dryer Hookup
Kitchen
- Walk-In Pantry
- Electric Oven or Range
- <<microwave>>
- Ice Maker
- Dishwasher
- Kitchen Island
Flooring
- Wood
- Painted or Stained Flooring
- Wall to Wall Carpet
- Tile
Bedrooms and Bathrooms
- 4 Bedrooms
- Primary Bedroom on Main
- Split Bedroom Floorplan
- En-Suite Primary Bedroom
- Maid or Guest Quarters
- In-Law or Guest Suite
- Dual Vanity Sinks in Primary Bathroom
- Separate Shower in Primary Bathroom
- Garden Bath
Outdoor Features
- Covered patio or porch
- Greenhouse
Schools
- Baker Elementary And Middle School
- Baker High School
Utilities
- High Efficiency Air Conditioning
- Central Heating and Cooling System
- High Efficiency Heating System
- Air Source Heat Pump
- Underground Utilities
- Well
- Electric Water Heater
- Septic Tank
Additional Features
- Energy-Efficient Doors
- Dwelling with Separate Living Area
Community Details
- Mill Creek Estates Subdivision
- The community has rules related to covenants
Listing and Financial Details
- Assessor Parcel Number 08-3N-24-1000-000A-0040
Map
Home Values in the Area
Average Home Value in this Area
Tax History
| Year | Tax Paid | Tax Assessment Tax Assessment Total Assessment is a certain percentage of the fair market value that is determined by local assessors to be the total taxable value of land and additions on the property. | Land | Improvement |
|---|---|---|---|---|
| 2024 | $5,488 | $547,290 | $27,012 | $520,278 |
| 2023 | $5,488 | $548,308 | $25,244 | $523,064 |
| 2022 | $4,839 | $514,332 | $23,592 | $490,740 |
| 2021 | $4,090 | $385,481 | $22,456 | $363,025 |
| 2020 | $3,776 | $352,172 | $22,016 | $330,156 |
| 2019 | $3,513 | $322,682 | $22,016 | $300,666 |
| 2018 | $3,409 | $308,016 | $0 | $0 |
| 2017 | $3,251 | $287,393 | $0 | $0 |
| 2016 | $3,190 | $284,480 | $0 | $0 |
| 2015 | $3,311 | $286,410 | $0 | $0 |
| 2014 | $3,250 | $277,322 | $0 | $0 |
Property History
| Date | Event | Price | Change | Sq Ft Price |
|---|---|---|---|---|
| 05/26/2025 05/26/25 | Price Changed | $575,000 | -1.7% | $165 / Sq Ft |
| 04/11/2025 04/11/25 | Price Changed | $585,000 | 0.0% | $168 / Sq Ft |
| 04/11/2025 04/11/25 | For Sale | $585,000 | -2.5% | $168 / Sq Ft |
| 04/09/2025 04/09/25 | Pending | -- | -- | -- |
| 03/30/2025 03/30/25 | Price Changed | $599,900 | -4.0% | $173 / Sq Ft |
| 03/12/2025 03/12/25 | Price Changed | $625,000 | -3.8% | $180 / Sq Ft |
| 02/25/2025 02/25/25 | For Sale | $649,900 | +6.5% | $187 / Sq Ft |
| 02/22/2023 02/22/23 | Sold | $610,000 | +1.7% | $175 / Sq Ft |
| 01/15/2023 01/15/23 | Pending | -- | -- | -- |
| 01/09/2023 01/09/23 | Price Changed | $599,899 | 0.0% | $173 / Sq Ft |
| 01/01/2023 01/01/23 | For Sale | $599,999 | 0.0% | $173 / Sq Ft |
| 01/01/2023 01/01/23 | Off Market | $599,999 | -- | -- |
| 12/16/2022 12/16/22 | For Sale | $599,999 | 0.0% | $173 / Sq Ft |
| 11/05/2022 11/05/22 | Pending | -- | -- | -- |
| 10/25/2022 10/25/22 | Price Changed | $599,999 | -4.0% | $173 / Sq Ft |
| 10/17/2022 10/17/22 | Price Changed | $624,999 | -1.6% | $180 / Sq Ft |
| 10/10/2022 10/10/22 | For Sale | $634,999 | 0.0% | $183 / Sq Ft |
| 10/06/2022 10/06/22 | Pending | -- | -- | -- |
| 09/26/2022 09/26/22 | Price Changed | $634,999 | -2.3% | $183 / Sq Ft |
| 09/20/2022 09/20/22 | Price Changed | $649,899 | 0.0% | $187 / Sq Ft |
| 08/29/2022 08/29/22 | For Sale | $649,999 | +42.9% | $187 / Sq Ft |
| 07/21/2022 07/21/22 | Sold | $455,000 | 0.0% | $172 / Sq Ft |
| 07/08/2022 07/08/22 | For Sale | $455,000 | 0.0% | $172 / Sq Ft |
| 07/08/2022 07/08/22 | Price Changed | $455,000 | +2.9% | $172 / Sq Ft |
| 06/22/2022 06/22/22 | Pending | -- | -- | -- |
| 05/25/2022 05/25/22 | Pending | -- | -- | -- |
| 04/18/2022 04/18/22 | For Sale | $442,000 | +14.8% | $168 / Sq Ft |
| 06/23/2019 06/23/19 | Off Market | $385,000 | -- | -- |
| 05/29/2012 05/29/12 | Sold | $385,000 | 0.0% | $154 / Sq Ft |
| 02/06/2012 02/06/12 | Pending | -- | -- | -- |
| 01/02/2012 01/02/12 | For Sale | $385,000 | -- | $154 / Sq Ft |
Purchase History
| Date | Type | Sale Price | Title Company |
|---|---|---|---|
| Warranty Deed | $610,000 | Foundation Title & Escrow | |
| Special Warranty Deed | $455,000 | Turner Jarrod | |
| Warranty Deed | $385,000 | None Available |
Mortgage History
| Date | Status | Loan Amount | Loan Type |
|---|---|---|---|
| Open | $517,140 | VA | |
| Previous Owner | $364,000 | New Conventional | |
| Previous Owner | $86,361 | No Value Available | |
| Previous Owner | $397,705 | VA |
Similar Homes in Baker, FL
Source: Emerald Coast Association of REALTORS®
MLS Number: 969541
APN: 08-3N-24-1000-000A-0040
- 1468 Mill Creek Dr
- 5413 Torchwood Dr
- 5419 Torchwood Dr
- 5423 Torchwood Dr
- 5421 Torchwood Dr
- 5417 Torchwood Dr
- 5408 Torchwood Dr
- 1321 Hornbeam Dr
- 1323 Hornbeam Dr
- 1332 Hornbeam Dr
- 1582 Greenwood Rd
- 1320 Hornbeam Dr
- 5630 Price Plantation Rd
- 5412 Torchwood Dr
- Lot 10 Hornbeam Dr
- Lot 16 Hornbeam Dr
- 5667 Grandson's Way
- 5440 Torchwood Dr
- Lot 6 Lena St
- Lot 4 Lena St
- 5331 Olin Merritt St
- 5198 Ray St
- 5454 Lee Farm Blvd
- 2198 Hagood Loop
- 2173 Hagood Loop
- 124 Fairway Dr
- 129 Fairway Dr
- 2352 Susan Dr
- 505 Vale Loop
- 181 Conquest Ave
- 624 Territory Ln
- 238 Foxchase Way
- 103 Wedgewood Ct
- 516 Vulpes Sanctuary Loop
- 208 Foxchase Way
- 211 Foxchase Way
- 406 Swift Fox Run
- 670 Red Fern Rd
- 4862 Leyland Ln
- 800 Spring Creek Blvd






