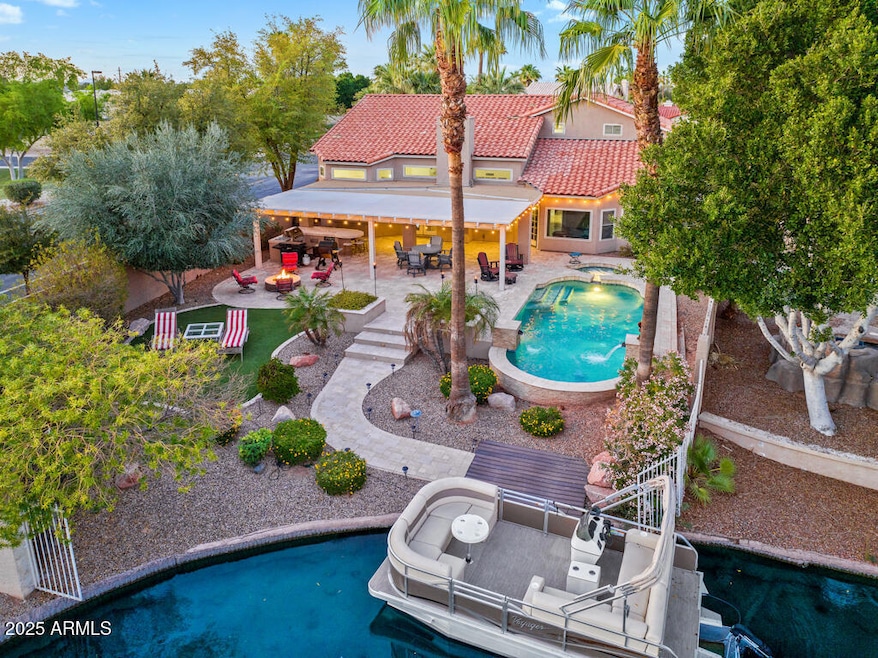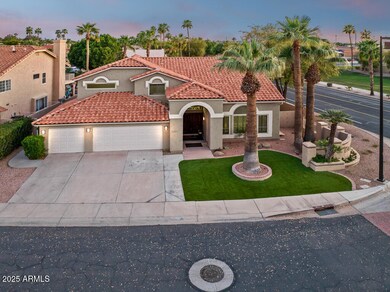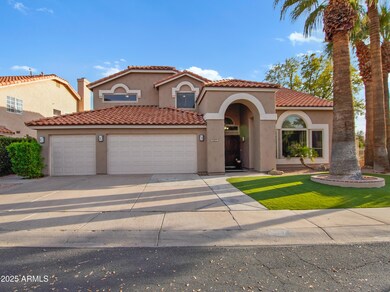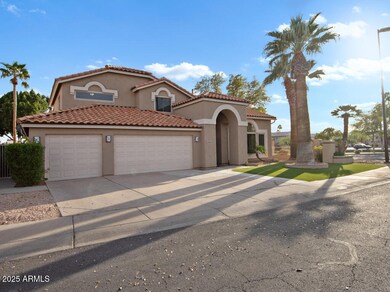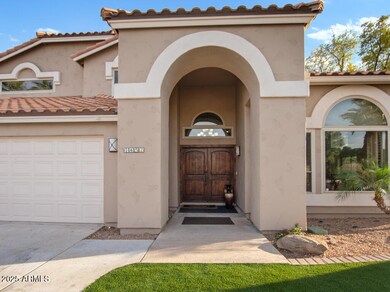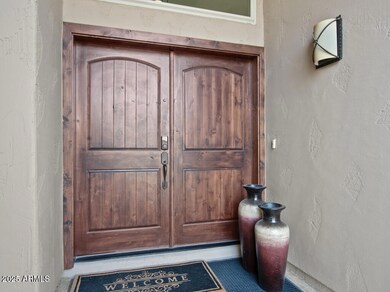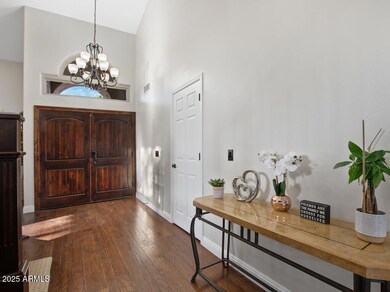
1457 W Bahia Ct Gilbert, AZ 85233
The Islands NeighborhoodEstimated payment $6,953/month
Highlights
- Heated Spa
- Waterfront
- Vaulted Ceiling
- Islands Elementary School Rated A-
- Community Lake
- Wood Flooring
About This Home
This stunning basement home is nestled in a cul-de-sac, offering a waterfront oasis in the backyard. Breathtaking lake views with a pool and spa, and built-in BBQ. As the sun sets, gather around the gas firepit for the perfect Arizona outdoor living experience. Featuring ample patio space, a misting system, ceiling fans, and ambient lighting. Step onto your private dock and take advantage of all the lake has to offer, boating, kayaking, and more!
Recently remodeled kitchen with open-concept flow into the living area. A low-top bar creates a welcoming space for guests to gather and converse. New quartz countertops, a pantry, a dedicated trash/recycle cabinet, and a kitchen island with a beverage fridge. A guest bathroom and two separate living areas on the main floor. A finished basement includes a bedroom and bathroom, making it a perfect retreat. The primary suite, located on the main level, offers direct backyard access, providing seamless entry to the spa, pool, and stunning lake views. Upstairs, three additional bedrooms and a bathroom overlook the open living area below, with expansive windows and picturesque waterfront scenery. This exceptional home blends luxury, comfort, and the best of Arizona lakefront living. Don't miss the opportunity to make it yours!
Home Details
Home Type
- Single Family
Est. Annual Taxes
- $4,567
Year Built
- Built in 1990
Lot Details
- 0.25 Acre Lot
- Waterfront
- Cul-De-Sac
- Wrought Iron Fence
- Block Wall Fence
- Artificial Turf
- Misting System
- Front and Back Yard Sprinklers
HOA Fees
- $64 Monthly HOA Fees
Parking
- 3 Car Garage
Home Design
- Wood Frame Construction
- Tile Roof
- Concrete Roof
- Stucco
Interior Spaces
- 3,485 Sq Ft Home
- 2-Story Property
- Vaulted Ceiling
- Ceiling Fan
- Gas Fireplace
- Triple Pane Windows
- ENERGY STAR Qualified Windows
- Vinyl Clad Windows
- Solar Screens
- Security System Owned
- Washer and Dryer Hookup
- Finished Basement
Kitchen
- Kitchen Updated in 2025
- Eat-In Kitchen
- Breakfast Bar
- Electric Cooktop
- Kitchen Island
Flooring
- Wood
- Laminate
- Tile
Bedrooms and Bathrooms
- 5 Bedrooms
- Primary Bedroom on Main
- Bathroom Updated in 2025
- 3.5 Bathrooms
- Dual Vanity Sinks in Primary Bathroom
Pool
- Heated Spa
- Heated Pool
- Fence Around Pool
Outdoor Features
- Covered patio or porch
- Fire Pit
- Outdoor Storage
- Built-In Barbecue
Location
- Property is near a bus stop
Schools
- Islands Elementary School
- Mesquite Jr High Middle School
- Mesquite High School
Utilities
- Central Air
- Heating Available
- Water Softener
- High Speed Internet
- Cable TV Available
Listing and Financial Details
- Tax Lot 9
- Assessor Parcel Number 302-30-018
Community Details
Overview
- Association fees include ground maintenance
- The Islands Association, Phone Number (480) 551-4300
- Shores At The Islands Unit 1 Subdivision
- Community Lake
Recreation
- Community Playground
- Bike Trail
Map
Home Values in the Area
Average Home Value in this Area
Tax History
| Year | Tax Paid | Tax Assessment Tax Assessment Total Assessment is a certain percentage of the fair market value that is determined by local assessors to be the total taxable value of land and additions on the property. | Land | Improvement |
|---|---|---|---|---|
| 2025 | $4,567 | $67,801 | -- | -- |
| 2024 | $5,984 | $64,572 | -- | -- |
| 2023 | $5,984 | $72,350 | $14,470 | $57,880 |
| 2022 | $5,820 | $61,180 | $12,230 | $48,950 |
| 2021 | $6,019 | $55,780 | $11,150 | $44,630 |
| 2020 | $6,045 | $54,500 | $10,900 | $43,600 |
| 2019 | $5,617 | $52,730 | $10,540 | $42,190 |
| 2018 | $5,463 | $50,620 | $10,120 | $40,500 |
| 2017 | $4,680 | $49,730 | $9,940 | $39,790 |
| 2016 | $4,817 | $51,610 | $10,320 | $41,290 |
| 2015 | $4,339 | $50,180 | $10,030 | $40,150 |
Property History
| Date | Event | Price | Change | Sq Ft Price |
|---|---|---|---|---|
| 07/16/2025 07/16/25 | Sold | $1,175,000 | 0.0% | $337 / Sq Ft |
| 07/08/2025 07/08/25 | For Sale | $1,175,000 | 0.0% | $337 / Sq Ft |
| 05/29/2025 05/29/25 | Pending | -- | -- | -- |
| 05/22/2025 05/22/25 | Price Changed | $1,175,000 | -2.1% | $337 / Sq Ft |
| 05/07/2025 05/07/25 | For Sale | $1,199,999 | 0.0% | $344 / Sq Ft |
| 05/07/2025 05/07/25 | Off Market | $1,199,999 | -- | -- |
| 04/03/2025 04/03/25 | For Sale | $1,199,999 | +13.3% | $344 / Sq Ft |
| 04/30/2024 04/30/24 | Sold | $1,059,500 | -7.9% | $304 / Sq Ft |
| 03/15/2024 03/15/24 | For Sale | $1,150,000 | +75.0% | $330 / Sq Ft |
| 10/02/2017 10/02/17 | Sold | $657,000 | -1.9% | $189 / Sq Ft |
| 08/25/2017 08/25/17 | Pending | -- | -- | -- |
| 08/20/2017 08/20/17 | For Sale | $669,900 | -- | $192 / Sq Ft |
Purchase History
| Date | Type | Sale Price | Title Company |
|---|---|---|---|
| Warranty Deed | $1,059,500 | Security Title | |
| Warranty Deed | $760,000 | Magnus Title Agency | |
| Warranty Deed | $657,000 | First American Title Insuran | |
| Interfamily Deed Transfer | -- | None Available | |
| Warranty Deed | $473,500 | Title Services Of The Valley | |
| Warranty Deed | $495,000 | Chicago Title Insurance Co | |
| Warranty Deed | $379,960 | Capital Title Agency Inc | |
| Interfamily Deed Transfer | -- | -- | |
| Warranty Deed | $268,000 | North American Title Agency |
Mortgage History
| Date | Status | Loan Amount | Loan Type |
|---|---|---|---|
| Open | $741,650 | New Conventional | |
| Previous Owner | $249,999 | New Conventional | |
| Previous Owner | $608,000 | New Conventional | |
| Previous Owner | $400,000 | New Conventional | |
| Previous Owner | $378,800 | New Conventional | |
| Previous Owner | $500,000 | Credit Line Revolving | |
| Previous Owner | $306,000 | Credit Line Revolving | |
| Previous Owner | $150,000 | Credit Line Revolving | |
| Previous Owner | $100,000 | Credit Line Revolving | |
| Previous Owner | $359,000 | New Conventional | |
| Previous Owner | $303,920 | New Conventional | |
| Previous Owner | $168,000 | New Conventional | |
| Closed | $56,985 | No Value Available | |
| Closed | $60,000 | No Value Available |
Similar Homes in the area
Source: Arizona Regional Multiple Listing Service (ARMLS)
MLS Number: 6845400
APN: 302-30-018
- 135 S Abalone Dr
- 126 S Bay Dr
- 1410 W Sandpiper Dr
- 1414 W Coral Reef Dr
- 1350 W Seascape Dr
- 1344 W Seascape Dr
- 1214 W Sand Dune Dr
- 1207 W Sea Bass Ct
- 1492 W Bruce Ave
- 98 N Bay Dr
- 100 N Pioneer St
- 1377 W Park Ave
- 42 S Nevada Way
- 1391 W Windhaven Ave
- 401 S Ocean Dr
- 480 S Seawynds Blvd
- 1398 W Windhaven Ave
- 475 S Seawynds Blvd
- 1155 W Laredo Ave
- 1078 W Spur Ct
