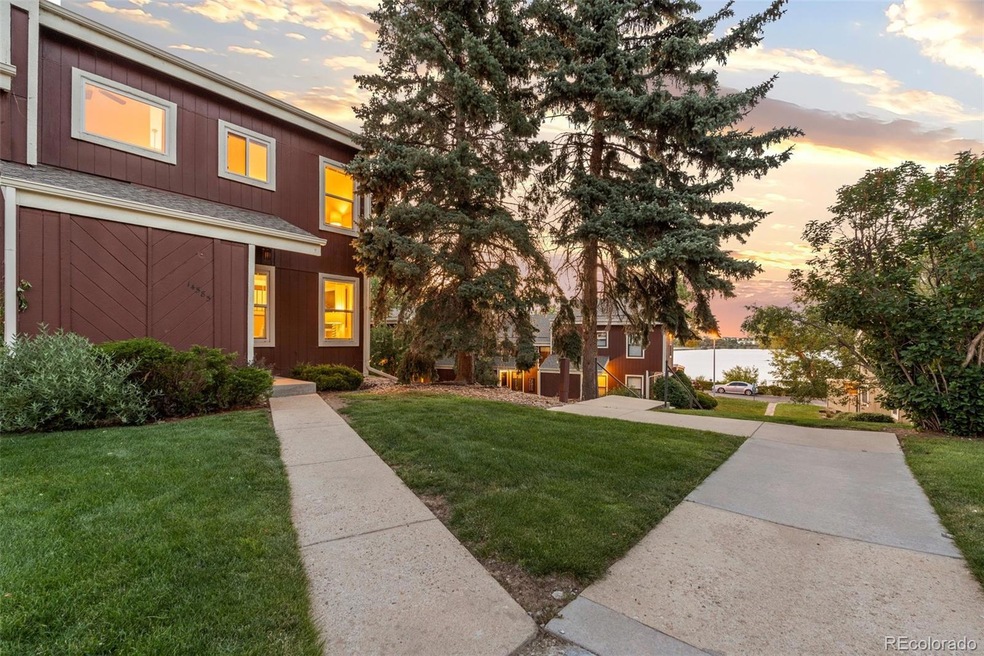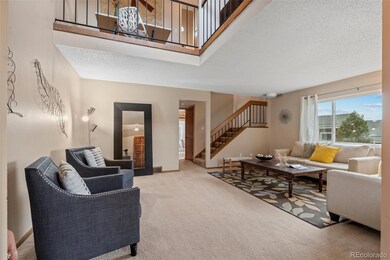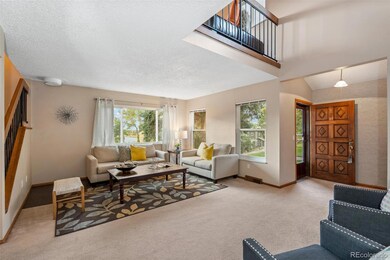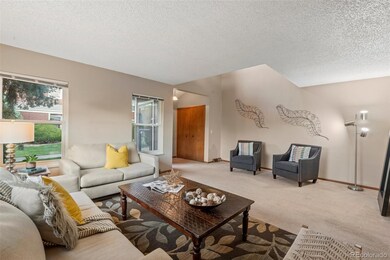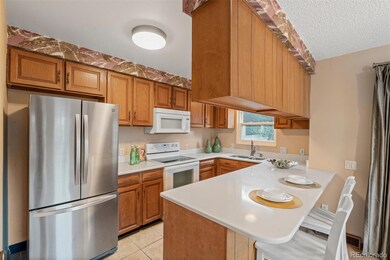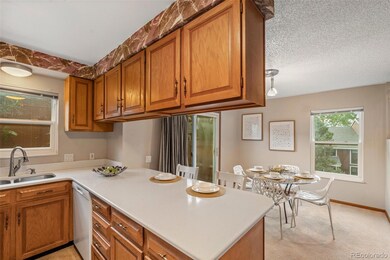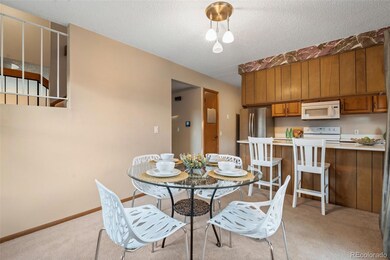
14585 W 32nd Ave Unit C9 Golden, CO 80401
Applewood West NeighborhoodHighlights
- Primary Bedroom Suite
- Open Floorplan
- Deck
- Maple Grove Elementary School Rated A-
- Mountain View
- 1-minute walk to Maple Grove Park
About This Home
As of July 2025Beautiful Applewood Townhome just steps to Maple Grove Park, Coors Reservoir, Applewood Golf Course, close to Rolling Hills country club, quick trail access to south table mountain. The kitchen overlooks to the dining area, beautiful wood cabinets newer appliances, and quartz countertops. The Patio with its private wood deck perfect for summer BBQ's or just chillin with a cold beverage. The living area that is open to the upper floor, large windows make this space light and bright. Upstairs the primary bedroom has gorgeous mountain views, its own balcony, great space to enjoy your morning coffee, spacious closet and a shared full bath. The second bedroom loft area is great space with a large closet. The basement family room with its double closets that can easily be converted into a 3rd bedroom or flex space 3/4 bath with tub shower combo. Large storage space with newer washer/dryer. New furnace and A/C (2019), Hot water Heater (2021), Dishwasher (2024) Close to 1-70 for that quick mountain get a way trip to the slopes or minutes to downtown Golden, Colo School of Mines, CU Boulder, DU, and 1 hour drive to Colo Springs. Blocks to the new Lifetime fitness, miles of hiking and biking trails. Come and check out this gem before its too late.
Last Agent to Sell the Property
Modern Design Realty Group LLC Brokerage Email: Team@ModernDesignRealty.com,303-886-5177 License #40013986 Listed on: 07/11/2024
Co-Listed By
Modern Design Realty Group LLC Brokerage Email: Team@ModernDesignRealty.com,303-886-5177 License #100074521
Townhouse Details
Home Type
- Townhome
Est. Annual Taxes
- $2,687
Year Built
- Built in 1973
Lot Details
- 871 Sq Ft Lot
- 1 Common Wall
- East Facing Home
- Partially Fenced Property
- Front and Back Yard Sprinklers
- Private Yard
HOA Fees
- $385 Monthly HOA Fees
Parking
- 2 Car Garage
Home Design
- Contemporary Architecture
- Mountain Contemporary Architecture
- Slab Foundation
- Frame Construction
- Composition Roof
- Wood Siding
Interior Spaces
- 2-Story Property
- Open Floorplan
- High Ceiling
- Ceiling Fan
- Double Pane Windows
- Window Treatments
- Mountain Views
Kitchen
- Breakfast Area or Nook
- Eat-In Kitchen
- <<selfCleaningOvenToken>>
- <<microwave>>
- Dishwasher
- Quartz Countertops
- Disposal
Flooring
- Carpet
- Concrete
- Tile
Bedrooms and Bathrooms
- 3 Bedrooms
- Primary Bedroom Suite
Laundry
- Laundry in unit
- Dryer
- Washer
Finished Basement
- Partial Basement
- 1 Bedroom in Basement
Home Security
Eco-Friendly Details
- Smoke Free Home
Outdoor Features
- Balcony
- Deck
- Patio
- Rain Gutters
Schools
- Maple Grove Elementary School
- Everitt Middle School
- Golden High School
Utilities
- Forced Air Heating and Cooling System
- 220 Volts
- 110 Volts
- Natural Gas Connected
- Phone Available
- Cable TV Available
Listing and Financial Details
- Exclusions: Staging Items and Furniture
- Assessor Parcel Number 103932
Community Details
Overview
- Association fees include insurance, ground maintenance, maintenance structure, recycling, sewer, snow removal, trash, water
- 3 Units
- Mountair HOA (Lcm Property Mgmt) Association, Phone Number (303) 221-1117
- Mountair Village Community
- Applewood Subdivision
- Greenbelt
Pet Policy
- Dogs and Cats Allowed
Security
- Carbon Monoxide Detectors
- Fire and Smoke Detector
Ownership History
Purchase Details
Home Financials for this Owner
Home Financials are based on the most recent Mortgage that was taken out on this home.Purchase Details
Home Financials for this Owner
Home Financials are based on the most recent Mortgage that was taken out on this home.Purchase Details
Purchase Details
Home Financials for this Owner
Home Financials are based on the most recent Mortgage that was taken out on this home.Similar Homes in the area
Home Values in the Area
Average Home Value in this Area
Purchase History
| Date | Type | Sale Price | Title Company |
|---|---|---|---|
| Warranty Deed | $440,000 | Fitco | |
| Warranty Deed | $261,750 | First American | |
| Warranty Deed | $114,900 | First American Heritage Titl |
Mortgage History
| Date | Status | Loan Amount | Loan Type |
|---|---|---|---|
| Previous Owner | $51,660 | Unknown | |
| Previous Owner | $75,000 | Credit Line Revolving | |
| Previous Owner | $50,000 | No Value Available |
Property History
| Date | Event | Price | Change | Sq Ft Price |
|---|---|---|---|---|
| 07/03/2025 07/03/25 | Sold | $565,000 | -3.4% | $298 / Sq Ft |
| 05/19/2025 05/19/25 | Price Changed | $585,000 | -2.5% | $309 / Sq Ft |
| 04/18/2025 04/18/25 | Price Changed | $599,900 | -1.7% | $317 / Sq Ft |
| 04/05/2025 04/05/25 | Price Changed | $610,000 | -2.4% | $322 / Sq Ft |
| 03/21/2025 03/21/25 | For Sale | $625,000 | +42.0% | $330 / Sq Ft |
| 08/30/2024 08/30/24 | Sold | $440,000 | -7.4% | $257 / Sq Ft |
| 08/16/2024 08/16/24 | Price Changed | $475,000 | -2.1% | $277 / Sq Ft |
| 07/23/2024 07/23/24 | Price Changed | $485,000 | -3.0% | $283 / Sq Ft |
| 07/11/2024 07/11/24 | For Sale | $500,000 | -- | $292 / Sq Ft |
Tax History Compared to Growth
Tax History
| Year | Tax Paid | Tax Assessment Tax Assessment Total Assessment is a certain percentage of the fair market value that is determined by local assessors to be the total taxable value of land and additions on the property. | Land | Improvement |
|---|---|---|---|---|
| 2024 | $2,687 | $27,669 | $6,030 | $21,639 |
| 2023 | $2,687 | $27,669 | $6,030 | $21,639 |
| 2022 | $2,243 | $22,568 | $4,170 | $18,398 |
| 2021 | $2,274 | $23,218 | $4,290 | $18,928 |
| 2020 | $2,081 | $21,266 | $4,290 | $16,976 |
| 2019 | $2,053 | $21,266 | $4,290 | $16,976 |
| 2018 | $1,927 | $19,246 | $3,600 | $15,646 |
| 2017 | $1,756 | $19,246 | $3,600 | $15,646 |
| 2016 | $1,393 | $14,336 | $2,706 | $11,630 |
| 2015 | $1,362 | $14,336 | $2,706 | $11,630 |
| 2014 | $1,362 | $13,620 | $2,229 | $11,391 |
Agents Affiliated with this Home
-
Marina Kondratishin

Seller's Agent in 2025
Marina Kondratishin
HomeSmart
(303) 437-4038
2 in this area
39 Total Sales
-
Ryan Hoff
R
Buyer's Agent in 2025
Ryan Hoff
Compass Colorado, LLC
(303) 248-6080
1 in this area
5 Total Sales
-
Amanda D Dowell

Seller's Agent in 2024
Amanda D Dowell
Modern Design Realty Group LLC
(303) 886-5177
2 in this area
157 Total Sales
-
Merry Roush
M
Seller Co-Listing Agent in 2024
Merry Roush
Modern Design Realty Group LLC
2 in this area
82 Total Sales
Map
Source: REcolorado®
MLS Number: 8094969
APN: 39-302-01-033
- 14950 W 32nd Ave
- 3147 Juniper Ct
- 15325 W 32nd Ave
- 2605 Cactus Cir
- 14150 Foothill Ln
- 2605 Crabapple Ct
- 13402 W 24th Place
- 13211 W 32nd Ave
- 2129 Elderberry Rd
- 13416 W 22nd Place
- 3180 Zinnia Ct
- 13087 W 27th Ln
- 2479 Alkire St
- 15360 W 44th Ave
- 2591 Beech Ct
- 3125 Xenon St
- 12680 W 38th Dr
- 2263 Yellowstone St
- 12475 W 38th Ave
- 3190 Ward Ct
