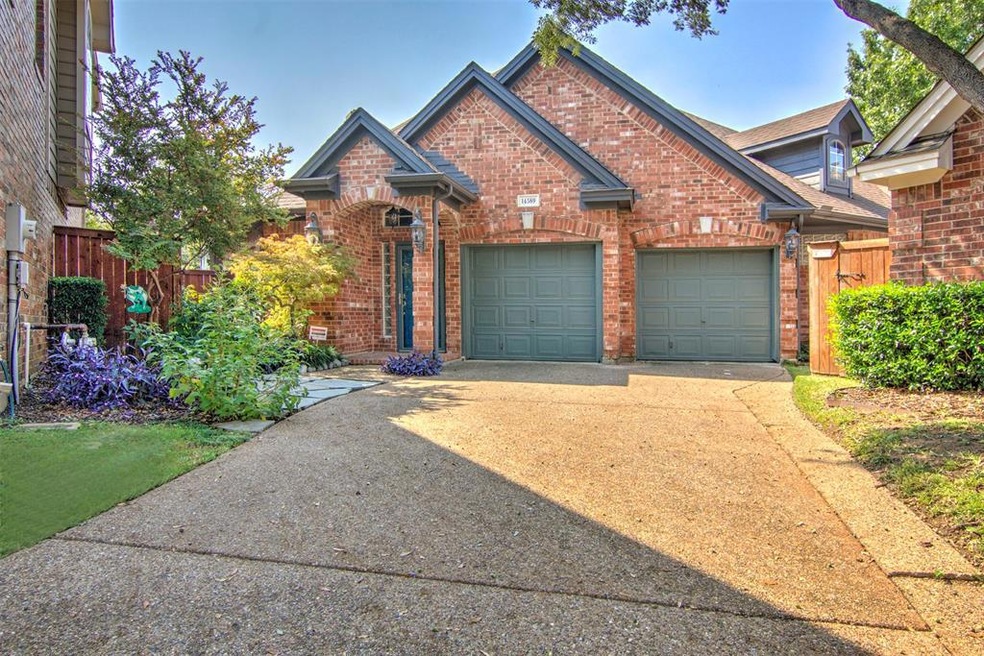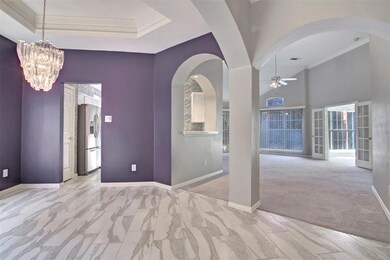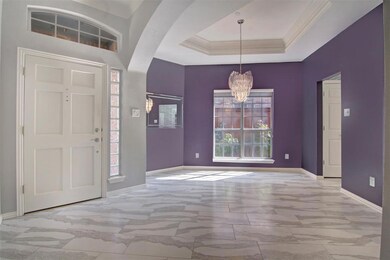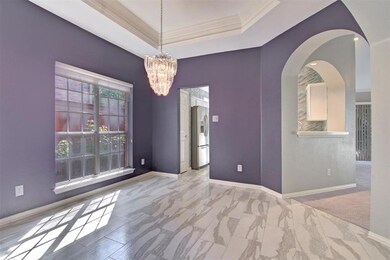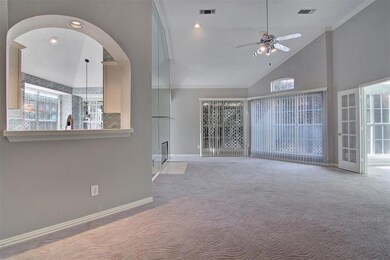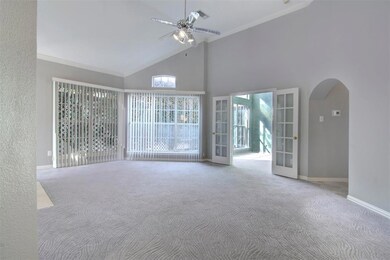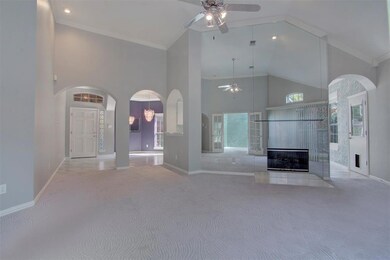
14589 Princeton Ct Addison, TX 75001
Highlights
- Vaulted Ceiling
- Cul-De-Sac
- Interior Lot
- Traditional Architecture
- 2-Car Garage with two garage doors
- Patio
About This Home
As of December 2020Serene lot backs to the Addison walking trail & has it's own gate for access. Original owner has a stunning sun splashed open living, dining, & study with vaulted ceilings, crown moldings, French doors, and mirrored wall. Rich Italian porcelain floor tile entry, dining, & kitchen. Mohawk Stainmaster designer carpet in living and study. Custom Pella etched glass door & glass blocks let in lots of light. Study could be easily converted to a 3rd bedroom with existing closet on other side of sheet rock. Tankless water heater. 13 SEER A.C. 2012. Lush exquisitely landscaped yard has its own backyard sprinkler system. SS frig to remain. Ample side yard for a dog. Enjoy Addison Athletic Club one time charge $10.
Last Agent to Sell the Property
Gina Sanders
Jency Hills Realtors, LLC License #0391128 Listed on: 09/11/2020
Home Details
Home Type
- Single Family
Est. Annual Taxes
- $9,678
Year Built
- Built in 1994
Lot Details
- 4,051 Sq Ft Lot
- Cul-De-Sac
- Wood Fence
- Landscaped
- No Backyard Grass
- Interior Lot
- Irregular Lot
- Sprinkler System
- Few Trees
- Zero Lot Line
HOA Fees
- $74 Monthly HOA Fees
Parking
- 2-Car Garage with two garage doors
- Front Facing Garage
- Garage Door Opener
Home Design
- Traditional Architecture
- Brick Exterior Construction
- Slab Foundation
- Composition Roof
Interior Spaces
- 1,789 Sq Ft Home
- 1-Story Property
- Vaulted Ceiling
- Ceiling Fan
- Gas Log Fireplace
- <<energyStarQualifiedWindowsToken>>
- Window Treatments
- Full Size Washer or Dryer
Kitchen
- Electric Oven
- Electric Cooktop
- <<microwave>>
- Ice Maker
- Dishwasher
- Disposal
Flooring
- Carpet
- Laminate
- Ceramic Tile
Bedrooms and Bathrooms
- 3 Bedrooms
- 2 Full Bathrooms
Home Security
- Burglar Security System
- Fire and Smoke Detector
- Fire Sprinkler System
Eco-Friendly Details
- Energy-Efficient Appliances
- Energy-Efficient HVAC
- Energy-Efficient Doors
- Energy-Efficient Thermostat
Outdoor Features
- Patio
- Rain Gutters
Schools
- Bush Elementary School
- Walker Middle School
- White High School
Utilities
- Central Heating and Cooling System
- Heating System Uses Natural Gas
- Individual Gas Meter
- Tankless Water Heater
- Gas Water Heater
- High Speed Internet
- Cable TV Available
Community Details
- Association fees include ground maintenance, management fees
- Sbb Management HOA, Phone Number (972) 960-2800
- Grand Add Subdivision
- Mandatory home owners association
Listing and Financial Details
- Legal Lot and Block 12 / 3
- Assessor Parcel Number 10004350030120000
- $7,191 per year unexempt tax
Ownership History
Purchase Details
Home Financials for this Owner
Home Financials are based on the most recent Mortgage that was taken out on this home.Purchase Details
Home Financials for this Owner
Home Financials are based on the most recent Mortgage that was taken out on this home.Similar Homes in the area
Home Values in the Area
Average Home Value in this Area
Purchase History
| Date | Type | Sale Price | Title Company |
|---|---|---|---|
| Vendors Lien | -- | Chicago Title | |
| Warranty Deed | -- | -- |
Mortgage History
| Date | Status | Loan Amount | Loan Type |
|---|---|---|---|
| Open | $268,000 | New Conventional | |
| Previous Owner | $191,200 | Credit Line Revolving | |
| Previous Owner | $164,000 | Credit Line Revolving | |
| Previous Owner | $107,100 | No Value Available |
Property History
| Date | Event | Price | Change | Sq Ft Price |
|---|---|---|---|---|
| 08/10/2023 08/10/23 | Rented | $2,800 | 0.0% | -- |
| 08/01/2023 08/01/23 | Price Changed | $2,800 | -6.7% | $2 / Sq Ft |
| 07/23/2023 07/23/23 | Price Changed | $3,000 | -9.1% | $2 / Sq Ft |
| 06/29/2023 06/29/23 | For Rent | $3,300 | +43.5% | -- |
| 02/25/2021 02/25/21 | Rented | $2,300 | 0.0% | -- |
| 02/22/2021 02/22/21 | Under Contract | -- | -- | -- |
| 02/05/2021 02/05/21 | For Rent | $2,300 | 0.0% | -- |
| 12/21/2020 12/21/20 | Sold | -- | -- | -- |
| 11/23/2020 11/23/20 | Pending | -- | -- | -- |
| 11/11/2020 11/11/20 | Price Changed | $340,000 | -1.4% | $190 / Sq Ft |
| 11/04/2020 11/04/20 | Price Changed | $345,000 | +900.0% | $193 / Sq Ft |
| 11/04/2020 11/04/20 | Price Changed | $34,500 | -90.1% | $19 / Sq Ft |
| 10/19/2020 10/19/20 | Price Changed | $349,900 | -4.1% | $196 / Sq Ft |
| 09/11/2020 09/11/20 | For Sale | $365,000 | -- | $204 / Sq Ft |
Tax History Compared to Growth
Tax History
| Year | Tax Paid | Tax Assessment Tax Assessment Total Assessment is a certain percentage of the fair market value that is determined by local assessors to be the total taxable value of land and additions on the property. | Land | Improvement |
|---|---|---|---|---|
| 2024 | $9,678 | $452,200 | $100,000 | $352,200 |
| 2023 | $9,678 | $435,910 | $85,000 | $350,910 |
| 2022 | $7,942 | $335,900 | $80,000 | $255,900 |
| 2021 | $7,378 | $297,560 | $80,000 | $217,560 |
| 2020 | $7,205 | $283,060 | $80,000 | $203,060 |
| 2019 | $7,412 | $283,060 | $80,000 | $203,060 |
| 2018 | $7,045 | $283,060 | $80,000 | $203,060 |
| 2017 | $6,426 | $257,310 | $65,000 | $192,310 |
| 2016 | $3,113 | $257,310 | $65,000 | $192,310 |
| 2015 | $3,056 | $237,950 | $50,500 | $187,450 |
| 2014 | $3,056 | $237,950 | $50,500 | $187,450 |
Agents Affiliated with this Home
-
Morgan Cook
M
Seller's Agent in 2023
Morgan Cook
AMX Realty
(214) 534-7341
4 in this area
71 Total Sales
-
Sandy Sutton
S
Buyer's Agent in 2023
Sandy Sutton
HomeSmart
(817) 228-1919
33 Total Sales
-
Stacia Hudson
S
Buyer's Agent in 2021
Stacia Hudson
Orchard Brokerage, LLC
54 Total Sales
-
G
Seller's Agent in 2020
Gina Sanders
Jency Hills Realtors, LLC
Map
Source: North Texas Real Estate Information Systems (NTREIS)
MLS Number: 14426329
APN: 10004350030120000
- 14608 Dove Ct
- 14620 Windsor Ct
- 3761 Woodshadow Ln
- 14625 Windsor Ct
- 14625 Flanders Ct
- 14629 Flanders Ct
- 14592 Evergreen Ct
- 3792 Waterside Ct
- 3784 Lakeway Ct
- 3623 Pebble Beach Dr
- 14775 Chancey St
- 14348 Tanglewood Dr
- 14320 Tanglewood Dr
- 3744 Park Place
- 3810 Azure Ln
- 14633 Lakecrest Dr
- 3635 Garden Brook Dr Unit 19500
- 3635 Garden Brook Dr Unit 20100
- 3635 Garden Brook Dr Unit 13100
- 3635 Garden Brook Dr Unit 17100
