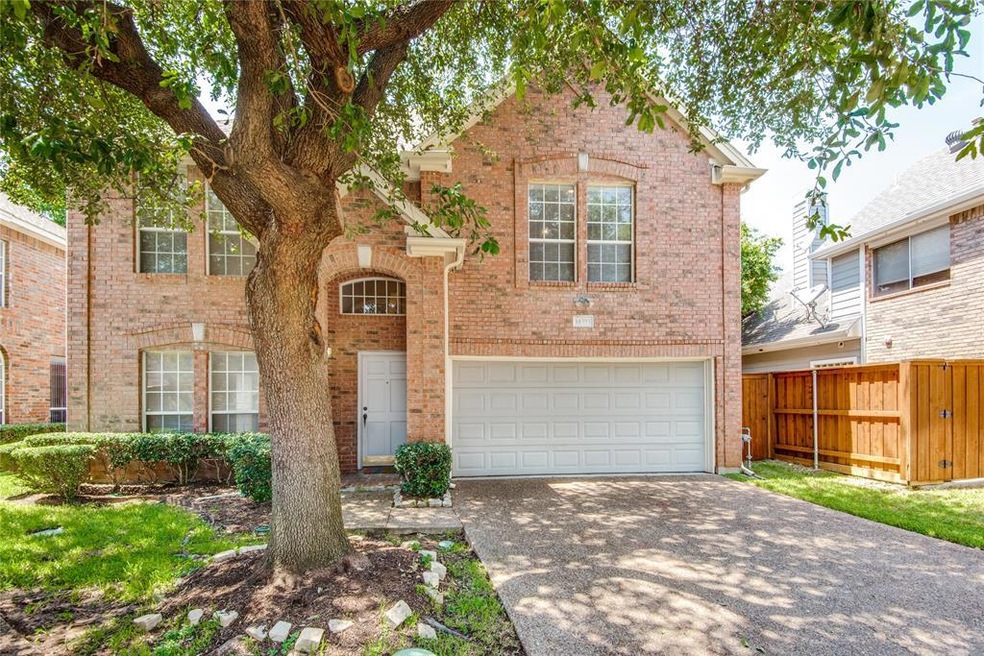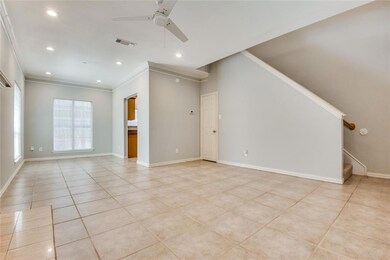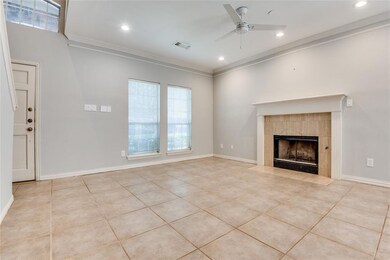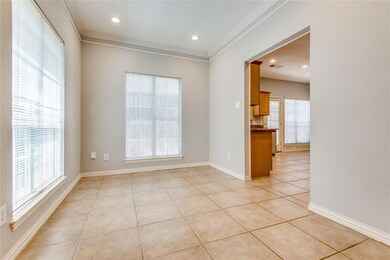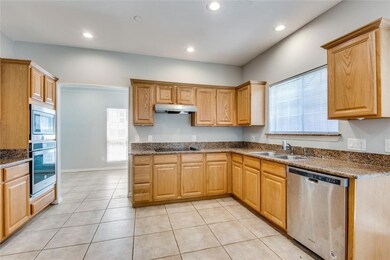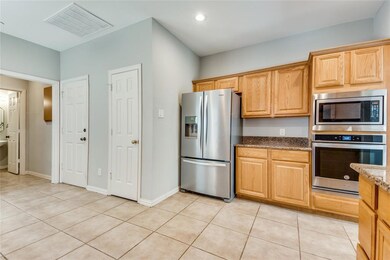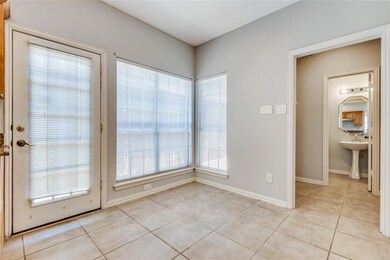
14593 Whitman Ct Addison, TX 75001
Highlights
- Traditional Architecture
- 2-Car Garage with one garage door
- Central Heating and Cooling System
- Cul-De-Sac
- Ceramic Tile Flooring
- High Speed Internet
About This Home
As of March 2024Back on the market with foundation and plumbing work completed.All docs available in transaction desk.Wonderful investment property or starter home affordably priced and ready to sell!Open living areas downstairs,granite counters in the kitchen,SS appliances,tile floors and large bedrooms all with walk-in closets.HOA takes care of the front yard.Cul-de-Sac Location.Close to restaurants,shopping,major thoroughfares & walking distance from the Addison Athletic Club, joinable for a $10 membership-offering:indoor & outdoor pools,Racquetball & Tennis courts,Fitness center,Gymnasium with indoor track,spa,sauna,steam rooms and more.Walk the Les Lacs Ponds and trails,2 dog parks,the elementary school,Greenhill and two grocery stores.Make sure to take a look at this wonderful opportunity to own a piece of Addison.City services are second to none,200+Restaurants,high quality schools and plenty of parks and walking trails to get you around the 4 sq mi town.Previously rented at $3,000 a mo.
Last Agent to Sell the Property
Garcia Hubach Real Estate License #0588155 Listed on: 03/02/2023
Home Details
Home Type
- Single Family
Est. Annual Taxes
- $10,660
Year Built
- Built in 1995
Lot Details
- 2,831 Sq Ft Lot
- Cul-De-Sac
- Wood Fence
- Sprinkler System
HOA Fees
- $74 Monthly HOA Fees
Parking
- 2-Car Garage with one garage door
- Front Facing Garage
- Garage Door Opener
Home Design
- Traditional Architecture
- Slab Foundation
- Frame Construction
- Shingle Roof
Interior Spaces
- 1,827 Sq Ft Home
- 2-Story Property
- Wired For A Flat Screen TV
- Fireplace With Gas Starter
- Brick Fireplace
- Fire and Smoke Detector
Kitchen
- Electric Oven
- Electric Cooktop
- Plumbed For Ice Maker
- Dishwasher
- Disposal
Flooring
- Carpet
- Ceramic Tile
Bedrooms and Bathrooms
- 3 Bedrooms
Outdoor Features
- Rain Gutters
Schools
- Bush Elementary School
- Walker Middle School
- White High School
Utilities
- Central Heating and Cooling System
- Vented Exhaust Fan
- High Speed Internet
- Cable TV Available
Community Details
- Association fees include management fees
- Sbb HOA, Phone Number (972) 960-2800
- Grand Add Subdivision
- Mandatory home owners association
Listing and Financial Details
- Legal Lot and Block 6 / 3
- Assessor Parcel Number 10004350030060000
Ownership History
Purchase Details
Home Financials for this Owner
Home Financials are based on the most recent Mortgage that was taken out on this home.Purchase Details
Home Financials for this Owner
Home Financials are based on the most recent Mortgage that was taken out on this home.Purchase Details
Home Financials for this Owner
Home Financials are based on the most recent Mortgage that was taken out on this home.Purchase Details
Home Financials for this Owner
Home Financials are based on the most recent Mortgage that was taken out on this home.Similar Homes in the area
Home Values in the Area
Average Home Value in this Area
Purchase History
| Date | Type | Sale Price | Title Company |
|---|---|---|---|
| Deed | -- | Capital Title | |
| Warranty Deed | -- | None Listed On Document | |
| Warranty Deed | -- | -- | |
| Warranty Deed | -- | -- |
Mortgage History
| Date | Status | Loan Amount | Loan Type |
|---|---|---|---|
| Open | $500,762 | FHA | |
| Previous Owner | $357,000 | Credit Line Revolving | |
| Previous Owner | $127,400 | Unknown | |
| Previous Owner | $91,800 | No Value Available | |
| Previous Owner | $14,000,000 | No Value Available |
Property History
| Date | Event | Price | Change | Sq Ft Price |
|---|---|---|---|---|
| 03/11/2024 03/11/24 | Sold | -- | -- | -- |
| 02/12/2024 02/12/24 | Pending | -- | -- | -- |
| 02/07/2024 02/07/24 | Price Changed | $515,000 | -1.9% | $282 / Sq Ft |
| 01/11/2024 01/11/24 | For Sale | $525,000 | +16.7% | $287 / Sq Ft |
| 05/24/2023 05/24/23 | Sold | -- | -- | -- |
| 05/17/2023 05/17/23 | Pending | -- | -- | -- |
| 04/28/2023 04/28/23 | For Sale | $449,900 | 0.0% | $246 / Sq Ft |
| 04/24/2023 04/24/23 | Pending | -- | -- | -- |
| 03/26/2023 03/26/23 | For Sale | $449,900 | 0.0% | $246 / Sq Ft |
| 03/12/2023 03/12/23 | Pending | -- | -- | -- |
| 03/02/2023 03/02/23 | For Sale | $449,900 | 0.0% | $246 / Sq Ft |
| 10/15/2022 10/15/22 | Rented | $3,000 | +7.3% | -- |
| 09/30/2022 09/30/22 | Price Changed | $2,795 | -1.9% | $2 / Sq Ft |
| 09/15/2022 09/15/22 | Price Changed | $2,850 | -1.7% | $2 / Sq Ft |
| 08/10/2022 08/10/22 | Price Changed | $2,900 | -9.4% | $2 / Sq Ft |
| 07/25/2022 07/25/22 | For Rent | $3,200 | 0.0% | -- |
| 08/22/2019 08/22/19 | Sold | -- | -- | -- |
| 08/08/2019 08/08/19 | Pending | -- | -- | -- |
| 07/28/2019 07/28/19 | For Sale | $299,800 | 0.0% | $164 / Sq Ft |
| 04/28/2012 04/28/12 | Rented | $1,650 | +6.5% | -- |
| 03/29/2012 03/29/12 | Under Contract | -- | -- | -- |
| 02/27/2012 02/27/12 | For Rent | $1,550 | -- | -- |
Tax History Compared to Growth
Tax History
| Year | Tax Paid | Tax Assessment Tax Assessment Total Assessment is a certain percentage of the fair market value that is determined by local assessors to be the total taxable value of land and additions on the property. | Land | Improvement |
|---|---|---|---|---|
| 2024 | $10,660 | $498,090 | $100,000 | $398,090 |
| 2023 | $10,660 | $420,000 | $85,000 | $335,000 |
| 2022 | $7,459 | $315,470 | $80,000 | $235,470 |
| 2021 | $7,314 | $295,000 | $80,000 | $215,000 |
| 2020 | $7,508 | $295,000 | $80,000 | $215,000 |
| 2019 | $7,725 | $295,000 | $80,000 | $215,000 |
| 2018 | $7,725 | $295,000 | $80,000 | $215,000 |
| 2017 | $6,530 | $261,480 | $65,000 | $196,480 |
| 2016 | $6,530 | $261,480 | $65,000 | $196,480 |
| 2015 | $5,693 | $227,000 | $50,500 | $176,500 |
| 2014 | $5,693 | $227,000 | $50,500 | $176,500 |
Agents Affiliated with this Home
-
Wes Houx

Seller's Agent in 2024
Wes Houx
Latitude Key Inc.
(419) 234-5222
4 in this area
248 Total Sales
-
Brandon Miller

Seller Co-Listing Agent in 2024
Brandon Miller
Keller Williams Rockwall
(469) 805-2540
4 in this area
96 Total Sales
-
Stacy Parker

Buyer's Agent in 2024
Stacy Parker
Ebby Halliday
(469) 226-7949
1 in this area
47 Total Sales
-
Michael Hubach
M
Seller's Agent in 2023
Michael Hubach
Garcia Hubach Real Estate
(214) 506-3535
3 in this area
17 Total Sales
-
Gary Silansky

Seller's Agent in 2019
Gary Silansky
EXP REALTY
(972) 374-8505
3 in this area
121 Total Sales
-
Primeland Realty
P
Seller's Agent in 2012
Primeland Realty
Primeland Realty
(972) 380-0398
Map
Source: North Texas Real Estate Information Systems (NTREIS)
MLS Number: 20270183
APN: 10004350030060000
- 14608 Dove Ct
- 14620 Windsor Ct
- 3761 Woodshadow Ln
- 14625 Windsor Ct
- 14625 Flanders Ct
- 14629 Flanders Ct
- 14592 Evergreen Ct
- 3792 Waterside Ct
- 3784 Lakeway Ct
- 3623 Pebble Beach Dr
- 14775 Chancey St
- 14348 Tanglewood Dr
- 14320 Tanglewood Dr
- 3744 Park Place
- 3810 Azure Ln
- 14633 Lakecrest Dr
- 3635 Garden Brook Dr Unit 19500
- 3635 Garden Brook Dr Unit 20100
- 3635 Garden Brook Dr Unit 13100
- 3635 Garden Brook Dr Unit 17100
