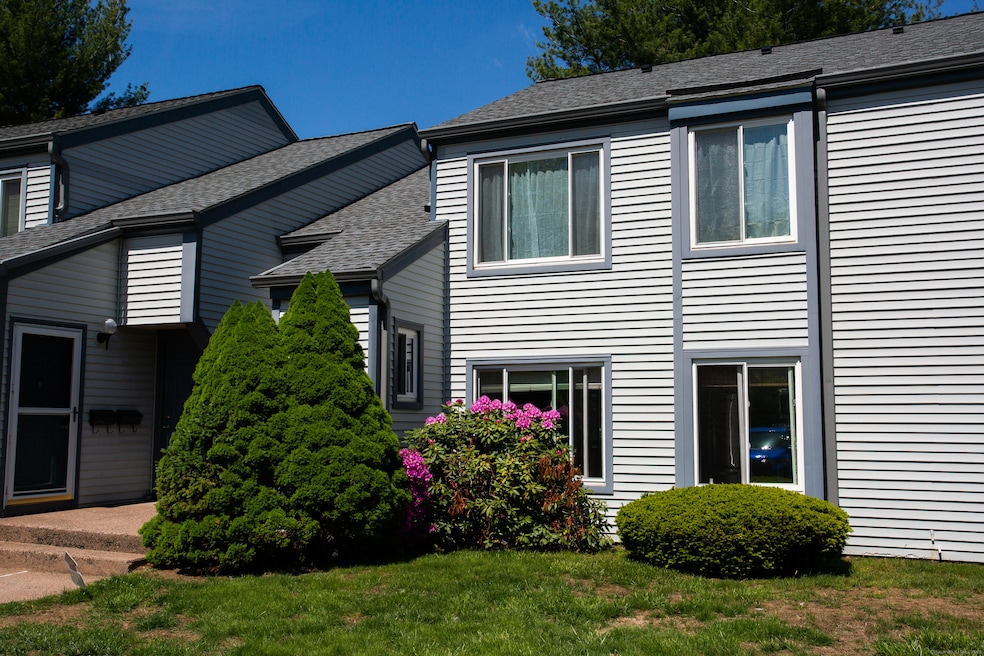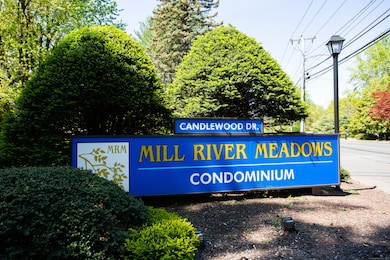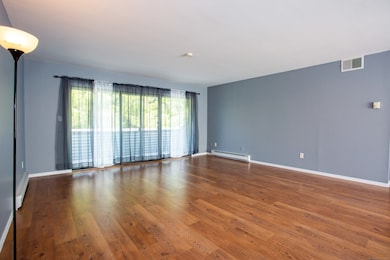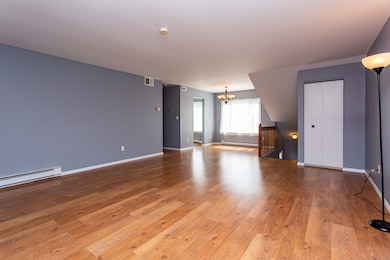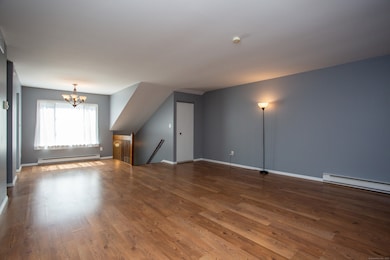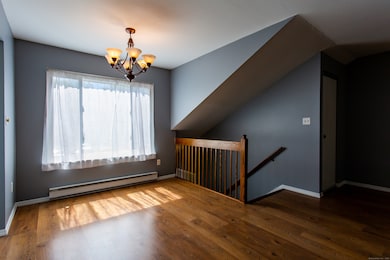146 Candlewood Dr South Windsor, CT 06074
Highlights
- In Ground Pool
- Clubhouse
- Property is near public transit
- Timothy Edwards School Rated A
- Deck
- Ranch Style House
About This Home
Bright two bedroom condo with open floor plan. Located in the highly sought after Mill River Meadows complex. This unit has newer appliances. It boasts 2 large bedrooms. The main bedroom has a full en suite bathroom and 2 large closets. Assigned parking. The complex offers sidewalks and plenty of open space. Easy access to 291, I-84 and route 5. Schedule your showing today. Property will be professionally cleaned and some repairs completed after tenant vacates.
Home Details
Home Type
- Single Family
Est. Annual Taxes
- $3,401
Year Built
- Built in 1973
Home Design
- Ranch Style House
- Clap Board Siding
Interior Spaces
- 1,038 Sq Ft Home
- Attic or Crawl Hatchway Insulated
Kitchen
- Oven or Range
- Dishwasher
- Disposal
Bedrooms and Bathrooms
- 2 Bedrooms
- 2 Full Bathrooms
Parking
- 1 Parking Space
- Parking Deck
Outdoor Features
- In Ground Pool
- Deck
- Exterior Lighting
Utilities
- Central Air
- Baseboard Heating
- Electric Water Heater
- Cable TV Available
Additional Features
- Property is zoned MFA
- Property is near public transit
Listing and Financial Details
- Assessor Parcel Number 707418
Community Details
Overview
- Association fees include grounds maintenance, trash pickup, snow removal, property management, pool service
- Property managed by Westford Real Estate Mgmt
Amenities
- Clubhouse
- Coin Laundry
Recreation
- Community Pool
Map
Source: SmartMLS
MLS Number: 24099237
APN: SWIN-000049-000000-000022-000146
- 711 Twin Circle Dr Unit 711
- 506 Twin Circle Dr Unit 506
- 39 Candlewood Dr
- 2005 Mill Pond Dr Unit 2005
- 704 Mill Pond Dr
- 24 Podunk Cir Unit 24
- 89 Quarry Brook Dr
- 901 Misty Meadow Ln
- 711 Misty Meadow Ln Unit 711
- 20 Sharon Dr
- 205 Pleasant Vly Condo Unit 205
- 407 Spring Meadow Rd
- 346 Long Hill Rd
- 260 Smith St
- 185 Lefoll Blvd
- 691 Chapel Rd
- 561 Strong Rd
- 207 Summer Hill Dr Unit 207
- 503 Dzen Way
- 404 Strong Rd
- 402 Twin Circle Dr
- 32 Candlewood Dr Unit 32
- 85 Swan Nest
- 949 Pleasant Valley Rd
- 109 Misty Meadow Ln Unit 109
- 50 Andrews Way
- 23 Amato Dr Unit G
- 49 Shepard Way Unit 49
- 175 Oakland Rd
- 1509 Summer Hill Dr
- 737 Burnham St
- 345 Buckland Hills Dr
- 1060 Main St
- 39 Buckland St
- 1500 Horizon Way
- 265 Slater St
- 4000 Broadleaf Blvd
- 30 Catherines Way
- 525 Main St
- 1 Oak Forest Dr Unit 5
