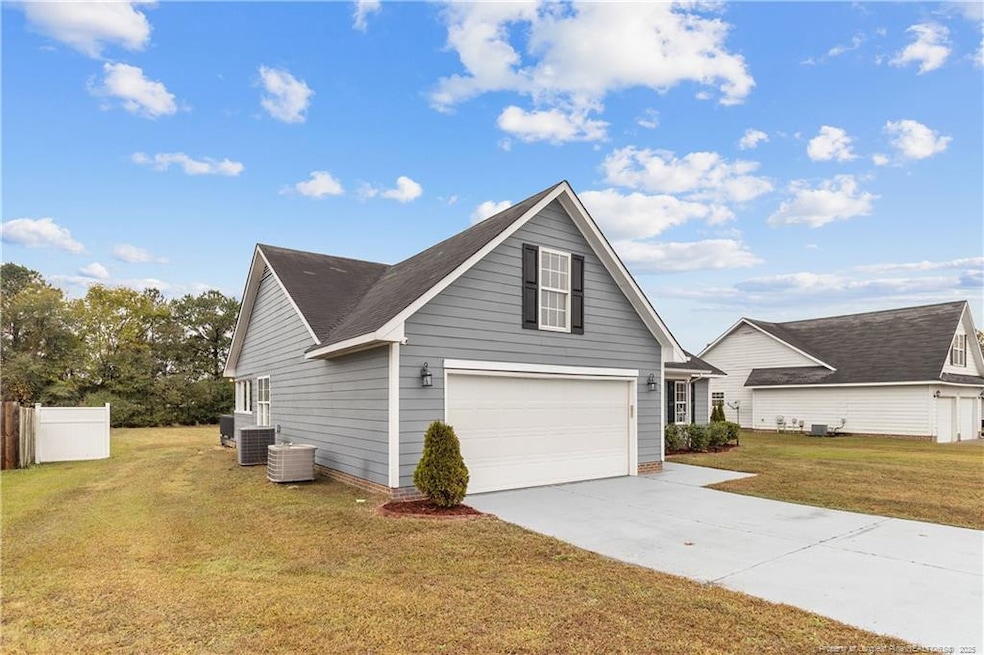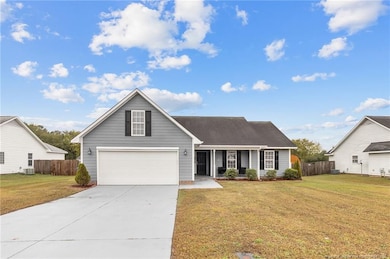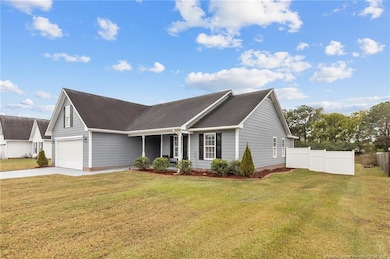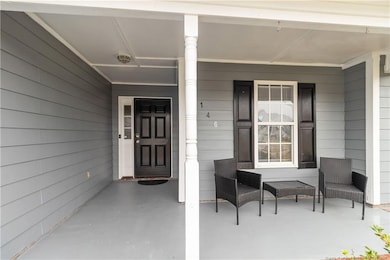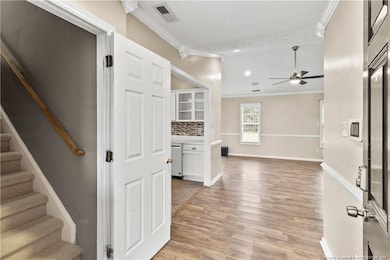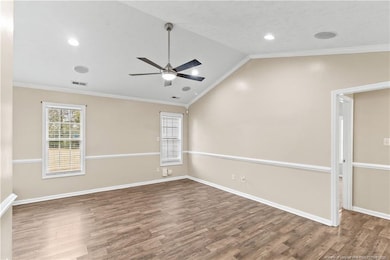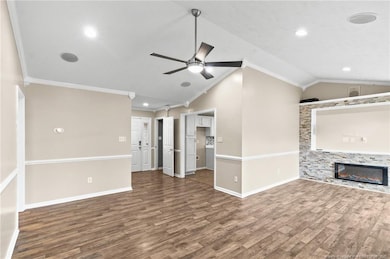146 Canter Dr Raeford, NC 28376
Estimated payment $1,500/month
Total Views
1,015
3
Beds
2
Baths
1,614
Sq Ft
$162
Price per Sq Ft
Highlights
- Deck
- Ranch Style House
- No HOA
- Vaulted Ceiling
- Wood Flooring
- Covered Patio or Porch
About This Home
Welcome to this well-maintained 3-bed, 2-bath ranch featuring a fantastic upstairs bonus room and an attached 2-car garage. The home boasts a modern updated kitchen, LVP/tile flooring, new carpet and vaulted ceilings. Relax in the living room with a custom accent wall, built-in electric fireplace with flush mounted wall/celling surround sound speakers with a receiver(gift!). The Primary Suite offers a walk-in closet and with a custom tiled shower! Outside you'll find a covered rear porch and huge, private backyard. Schedule your showing today!
Home Details
Home Type
- Single Family
Est. Annual Taxes
- $1,461
Year Built
- Built in 2004
Lot Details
- Partially Fenced Property
- Privacy Fence
- Level Lot
- Cleared Lot
Parking
- 2 Car Attached Garage
- Garage Door Opener
Home Design
- Home is estimated to be completed on 11/1/25
- Ranch Style House
Interior Spaces
- 1,614 Sq Ft Home
- Vaulted Ceiling
- Ceiling Fan
- Electric Fireplace
- Combination Kitchen and Dining Room
Kitchen
- Range
- Microwave
- Dishwasher
Flooring
- Wood
- Carpet
- Ceramic Tile
- Luxury Vinyl Tile
- Vinyl
Bedrooms and Bathrooms
- 3 Bedrooms
- Walk-In Closet
- 2 Full Bathrooms
- Separate Shower in Primary Bathroom
- Separate Shower
Outdoor Features
- Deck
- Covered Patio or Porch
- Rain Gutters
Utilities
- Forced Air Heating and Cooling System
- Heat Pump System
- Septic Tank
Community Details
- No Home Owners Association
Listing and Financial Details
- Assessor Parcel Number 69445-10-01-045
Map
Create a Home Valuation Report for This Property
The Home Valuation Report is an in-depth analysis detailing your home's value as well as a comparison with similar homes in the area
Home Values in the Area
Average Home Value in this Area
Tax History
| Year | Tax Paid | Tax Assessment Tax Assessment Total Assessment is a certain percentage of the fair market value that is determined by local assessors to be the total taxable value of land and additions on the property. | Land | Improvement |
|---|---|---|---|---|
| 2025 | $1,461 | $160,380 | $23,000 | $137,380 |
| 2024 | $1,461 | $160,380 | $23,000 | $137,380 |
| 2023 | $1,461 | $160,380 | $23,000 | $137,380 |
| 2022 | $1,435 | $160,380 | $23,000 | $137,380 |
| 2021 | $1,367 | $148,450 | $23,000 | $125,450 |
| 2020 | $1,375 | $148,450 | $23,000 | $125,450 |
| 2019 | $1,375 | $148,450 | $23,000 | $125,450 |
| 2018 | $1,375 | $148,450 | $23,000 | $125,450 |
| 2017 | $1,375 | $148,450 | $23,000 | $125,450 |
| 2016 | $1,350 | $148,450 | $23,000 | $125,450 |
| 2015 | $1,350 | $148,450 | $23,000 | $125,450 |
| 2014 | $1,327 | $148,450 | $23,000 | $125,450 |
| 2013 | -- | $130,030 | $19,000 | $111,030 |
Source: Public Records
Property History
| Date | Event | Price | List to Sale | Price per Sq Ft | Prior Sale |
|---|---|---|---|---|---|
| 10/31/2025 10/31/25 | For Sale | $262,000 | +72.9% | $162 / Sq Ft | |
| 02/07/2019 02/07/19 | Sold | $151,500 | 0.0% | $96 / Sq Ft | View Prior Sale |
| 01/08/2019 01/08/19 | Pending | -- | -- | -- | |
| 01/07/2018 01/07/18 | For Sale | $151,500 | -- | $96 / Sq Ft |
Source: Doorify MLS
Purchase History
| Date | Type | Sale Price | Title Company |
|---|---|---|---|
| Warranty Deed | $151,500 | None Available | |
| Warranty Deed | $132,000 | None Available |
Source: Public Records
Mortgage History
| Date | Status | Loan Amount | Loan Type |
|---|---|---|---|
| Open | $148,755 | FHA | |
| Previous Owner | $134,640 | No Value Available |
Source: Public Records
Source: Doorify MLS
MLS Number: LP752450
APN: 694451001045
Nearby Homes
- 174 Jockey Dr
- 151 Ballard Dr
- 190 Rye Ln
- 527 Melbourne Dr
- 320 Arlington Dr
- 659 Melbourne Dr
- 264 Arlington Dr
- 625 Melbourne Dr
- 273 Arlington Dr
- 355 Arlington Dr
- 332 Arlington Dr
- 254 Arlington Dr
- 263 Arlington Dr
- 520 Melbourne Dr
- 599 Melbourne Dr
- 342 Arlington Dr
- 544 Melbourne Dr
- 673 Melbourne Dr
- 358 Arlington Dr
- 654 Melbourne Dr
- 376 Tennessee Walker Dr
- 229 Turkey Trot Ln
- 419 Northwoods Dr
- 115 Dolores Ct
- 115 Silverberry Ct
- 101 Horace Ct
- 137 Water Wood Ct
- 198 Cape Fear Rd
- 210 Roanoke Dr
- 361 Americana Dr
- 620 N Jackson St
- 112 Sherman Ct
- 101 E 6th Ave
- 130 Kennedy Dr
- 185 Ledgebrook Ln
- 129 Chinook Ln
- 262 Citadel Ct
- 476 Blackhawk Ln
- 174 Falling Leaf Dr
- 105 Joseph Dr
