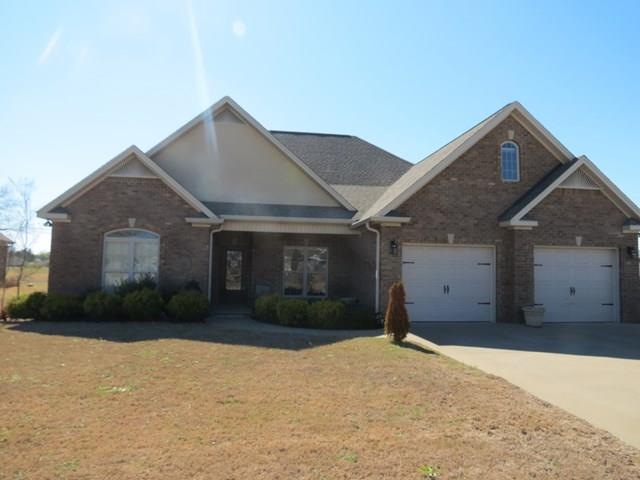
146 Cottonwood Dr Muscle Shoals, AL 35661
Highlights
- Spa
- Wood Flooring
- 2 Car Attached Garage
- McBride Elementary School Rated A
- High Ceiling
- Eat-In Kitchen
About This Home
As of March 2025CUSTOM BUILT OPEN FLOOR PLAN 4 BEDROOM 3 BATH HOME WITH BEAUTIFUL VAULTED CEILINGS. FEATURING HARDWOOD/TILE, STAINLESS APPLIANCES, CERAMIC WALK-IN SHOWER, 2 TANKLESS HOT WATER HEATERS, SECURITY SYSTEM AND MUCH MORE. COVERED PATIO OVERLOOKING A HUGE BACKYARD.
Home Details
Home Type
- Single Family
Est. Annual Taxes
- $1,391
Year Built
- Built in 2010
Lot Details
- 0.46 Acre Lot
- Privacy Fence
- Level Lot
Parking
- 2 Car Attached Garage
- Garage Door Opener
- Driveway
Home Design
- Brick Exterior Construction
- Slab Foundation
- Shingle Roof
- Architectural Shingle Roof
Interior Spaces
- 2,350 Sq Ft Home
- High Ceiling
- Ceiling Fan
- Gas Log Fireplace
- Marble Fireplace
- Blinds
- Dining Room
- Den with Fireplace
- Home Security System
Kitchen
- Eat-In Kitchen
- Electric Oven
- Electric Range
- Microwave
- Freezer
- Ice Maker
- Dishwasher
- Disposal
Flooring
- Wood
- Carpet
- Ceramic Tile
Bedrooms and Bathrooms
- 4 Bedrooms
- Dual Closets
- Walk-In Closet
- 3 Full Bathrooms
- Bathtub and Shower Combination in Primary Bathroom
Laundry
- Laundry Room
- Dryer
- Washer
Attic
- Attic Floors
- Permanent Attic Stairs
- Partially Finished Attic
Outdoor Features
- Spa
- Rain Gutters
Schools
- Muscle Shoals Elementary And Middle School
- Muscle Shoals High School
Utilities
- Cooling System Powered By Gas
- Central Heating and Cooling System
- Heating System Uses Natural Gas
- Tankless Water Heater
- Gas Water Heater
- High Speed Internet
- Cable TV Available
Community Details
- Cottonwood Estates Subdivision
Listing and Financial Details
- Assessor Parcel Number 13-01-01-2-001-001.045
Ownership History
Purchase Details
Home Financials for this Owner
Home Financials are based on the most recent Mortgage that was taken out on this home.Similar Homes in Muscle Shoals, AL
Home Values in the Area
Average Home Value in this Area
Purchase History
| Date | Type | Sale Price | Title Company |
|---|---|---|---|
| Deed | $4,500 | -- |
Mortgage History
| Date | Status | Loan Amount | Loan Type |
|---|---|---|---|
| Open | $30,000 | New Conventional | |
| Open | $235,554 | FHA |
Property History
| Date | Event | Price | Change | Sq Ft Price |
|---|---|---|---|---|
| 03/14/2025 03/14/25 | Sold | $389,900 | 0.0% | $149 / Sq Ft |
| 01/18/2025 01/18/25 | Pending | -- | -- | -- |
| 01/09/2025 01/09/25 | Price Changed | $389,900 | -2.5% | $149 / Sq Ft |
| 11/12/2024 11/12/24 | For Sale | $399,900 | +66.7% | $153 / Sq Ft |
| 04/21/2017 04/21/17 | Sold | $239,900 | 0.0% | $102 / Sq Ft |
| 03/24/2017 03/24/17 | Pending | -- | -- | -- |
| 03/15/2017 03/15/17 | For Sale | $239,900 | -- | $102 / Sq Ft |
Tax History Compared to Growth
Tax History
| Year | Tax Paid | Tax Assessment Tax Assessment Total Assessment is a certain percentage of the fair market value that is determined by local assessors to be the total taxable value of land and additions on the property. | Land | Improvement |
|---|---|---|---|---|
| 2024 | $1,391 | $35,400 | $5,640 | $29,760 |
| 2023 | $1,391 | $33,500 | $0 | $0 |
| 2022 | $1,089 | $27,960 | $0 | $0 |
| 2021 | $1,053 | $27,020 | $0 | $0 |
| 2020 | $1,003 | $25,780 | $0 | $0 |
| 2019 | $962 | $24,780 | $0 | $0 |
| 2018 | $962 | $24,780 | $0 | $0 |
| 2017 | $896 | $23,180 | $0 | $0 |
| 2016 | $873 | $22,620 | $0 | $0 |
| 2013 | -- | $0 | $0 | $0 |
Agents Affiliated with this Home
-
Cherlyl Duhon

Seller's Agent in 2025
Cherlyl Duhon
CENTURY 21 Clement Realty, Inc
(256) 436-5219
148 Total Sales
-
Jeff Olson

Buyer's Agent in 2025
Jeff Olson
RE/MAX
(256) 740-2958
45 Total Sales
Map
Source: Strategic MLS Alliance (Cullman / Shoals Area)
MLS Number: 102041
APN: 13-01-01-2-001-001.045
- 123 Ashbey Cir
- 153 Ashbey Cir
- 112 Aidan Ln
- 105 Aidan Ln
- 2502 Brown St
- 107 Barrington Ct
- 1104 Highland Ave
- 212 W Girard Ave
- 206 Government Blvd
- 306 Fulton St
- 203 Lincoln Ave
- 209 Wisconsin Ave
- 0 E Avalon Ave
- 3 Fieldcrest
- 119 Wisconsin Ave
- 1907 Orman St
- 104 Scarlette Ln
- 3105 W Mcguire Dr
- 113 Brooke Dr
- 1907 Jackson Ave
